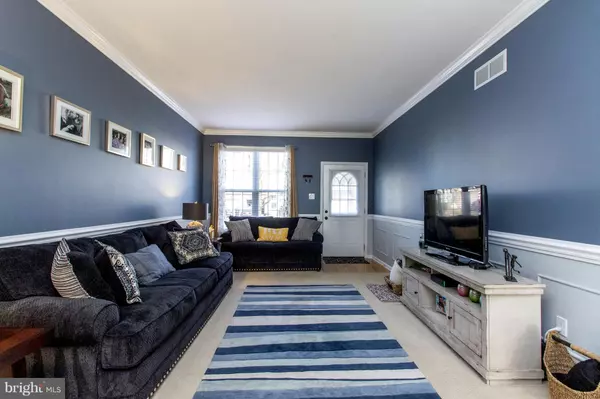$305,000
$309,000
1.3%For more information regarding the value of a property, please contact us for a free consultation.
3 Beds
3 Baths
2,616 SqFt
SOLD DATE : 04/05/2019
Key Details
Sold Price $305,000
Property Type Condo
Sub Type Condo/Co-op
Listing Status Sold
Purchase Type For Sale
Square Footage 2,616 sqft
Price per Sqft $116
Subdivision Providence View
MLS Listing ID PAMC473996
Sold Date 04/05/19
Style Straight Thru
Bedrooms 3
Full Baths 2
Half Baths 1
Condo Fees $224/mo
HOA Y/N N
Abv Grd Liv Area 1,956
Originating Board BRIGHT
Year Built 2004
Annual Tax Amount $4,947
Tax Year 2020
Lot Size 1,956 Sqft
Acres 0.04
Property Description
JUST LISTED! This is the townhome you've been waiting for! Located in the coveted Providence View Community, this large, private townhome has 3 Bedrooms 2.5 Baths, attached garage and huge finished basement! Park in your private garage, driveway, or the multitude of open parking spaces available in the community, and walk right into this beautiful home. The spacious Living Room flows into a open space that can be used a formal Dining Room, or keep it as it is--an open concept living area. Walk through the kitchen, and admire the new, stainless steel, 5-burner gas stove and dishwasher. The kitchen, complete with a breakfast bar, stools included, has an eat-in dining area which could easily accommodate an expanding table full of dinner guests. In full view of the kitchen area is an open-air family room, perfect to keep an eye on the TV, and other family members while preparing meals. Continue into the sun-lit "bump-out" extended room with skylights, hardwood floors, and windows surround, to enjoy a peaceful book, watch the snow fall, or add a more formal dining table or office desk. Outside the kitchen area and down the hallway is the inside entrance to your garage, coat closet and guest half-bathroom. Ascend the stairway to the upper level and open the double doors to a beautiful master suite with large sitting nook, vaulted ceilings with custom ceiling fan, expansive walk-in closet, and private master bath with BOTH a tub and a shower, your choice to use to get ready for the day. Down the hall, past the convenient upstairs laundry area and full bathroom, are two more bedrooms with plenty of closet space! Travel all the way downstairs and you will sure to be impressed by the finished basement, great for entertaining or as a media room, with mounted big-screen television, pre-wired for a premium surround-sound movie experience. The basement is also large enough to host an office area in one of the nooks, as well as another area for the whole family to enjoy their own space. Adding in a couple of large storage areas, and this basement is truly complete. But that's not all! The Homeowner's Association fee includes external maintenance (roof and siding!) for truly maintenance-free living, as well as lawn care, snow removal, and trash. You also have access to a fitness center, swimming pool, playground & tennis courts! With close proximity to great schools, shopping, movies restaurants at Providence Town Center, parks/trails, Rt.422, 202 and the turnpike, this home has the perfect combination of everything you want in your next home!
Location
State PA
County Montgomery
Area Upper Providence Twp (10661)
Zoning R3
Direction North
Rooms
Other Rooms Dining Room, Primary Bedroom, Bedroom 2, Kitchen, Den, 2nd Stry Fam Rm, Great Room, Laundry, Office, Bathroom 1, Bathroom 3, Primary Bathroom, Half Bath
Basement Full, Fully Finished
Interior
Interior Features Combination Dining/Living, Combination Kitchen/Dining, Combination Kitchen/Living, Family Room Off Kitchen, Floor Plan - Open, Kitchen - Eat-In, Primary Bath(s), Recessed Lighting, Skylight(s), Walk-in Closet(s), Wood Floors, Ceiling Fan(s), Breakfast Area
Heating Forced Air
Cooling Central A/C
Flooring Hardwood, Carpet
Equipment Built-In Microwave, Built-In Range, Dishwasher, Disposal, Dryer, Energy Efficient Appliances, ENERGY STAR Clothes Washer, ENERGY STAR Refrigerator, Oven/Range - Gas, Oven - Double
Fireplace N
Appliance Built-In Microwave, Built-In Range, Dishwasher, Disposal, Dryer, Energy Efficient Appliances, ENERGY STAR Clothes Washer, ENERGY STAR Refrigerator, Oven/Range - Gas, Oven - Double
Heat Source Natural Gas
Laundry Upper Floor
Exterior
Exterior Feature Deck(s)
Garage Garage - Front Entry, Garage Door Opener, Inside Access
Garage Spaces 2.0
Amenities Available Club House, Fitness Center, Swimming Pool, Tennis Courts, Tot Lots/Playground
Waterfront N
Water Access N
Accessibility None
Porch Deck(s)
Parking Type Attached Garage, Driveway, Off Street
Attached Garage 1
Total Parking Spaces 2
Garage Y
Building
Story 2
Sewer Public Sewer
Water Public
Architectural Style Straight Thru
Level or Stories 2
Additional Building Above Grade, Below Grade
New Construction N
Schools
High Schools Spring-Ford Senior
School District Spring-Ford Area
Others
HOA Fee Include Common Area Maintenance,Ext Bldg Maint,Health Club,Lawn Maintenance,Pool(s),Road Maintenance,Snow Removal,Trash
Senior Community No
Tax ID 61-00-03899-414
Ownership Fee Simple
SqFt Source Assessor
Acceptable Financing VA, FHA, Conventional, Cash
Horse Property N
Listing Terms VA, FHA, Conventional, Cash
Financing VA,FHA,Conventional,Cash
Special Listing Condition Standard
Read Less Info
Want to know what your home might be worth? Contact us for a FREE valuation!

Our team is ready to help you sell your home for the highest possible price ASAP

Bought with Rajan Abraham • VRA Realty

1619 Walnut St 4th FL, Philadelphia, PA, 19103, United States






