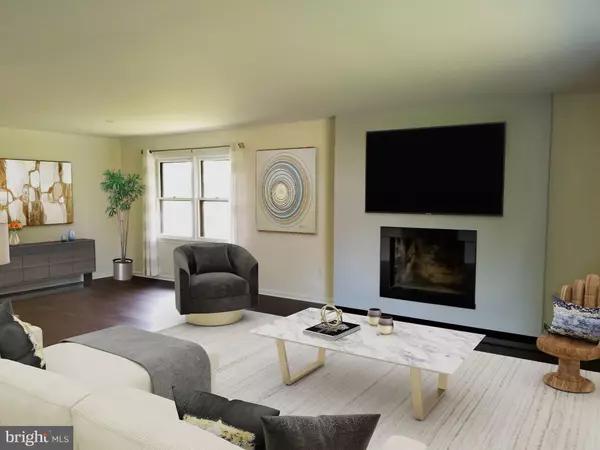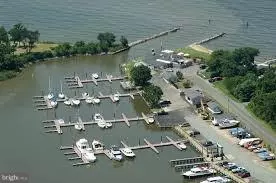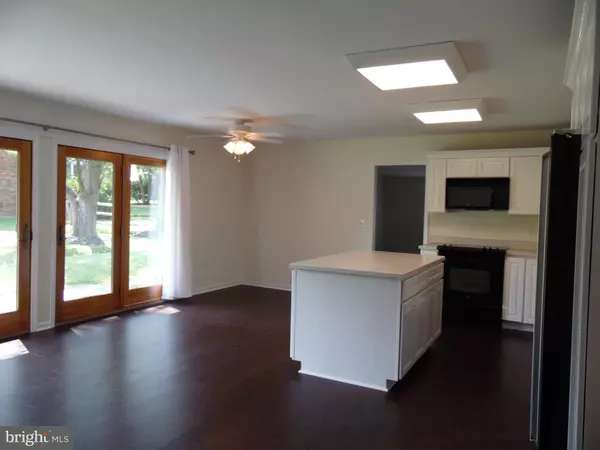$330,000
$339,900
2.9%For more information regarding the value of a property, please contact us for a free consultation.
3 Beds
2 Baths
1,776 SqFt
SOLD DATE : 04/08/2019
Key Details
Sold Price $330,000
Property Type Single Family Home
Sub Type Detached
Listing Status Sold
Purchase Type For Sale
Square Footage 1,776 sqft
Price per Sqft $185
Subdivision Queen Anne Colony
MLS Listing ID 1005960001
Sold Date 04/08/19
Style Ranch/Rambler
Bedrooms 3
Full Baths 2
HOA Fees $7/ann
HOA Y/N Y
Abv Grd Liv Area 1,776
Originating Board MRIS
Year Built 1980
Annual Tax Amount $2,957
Tax Year 2017
Lot Size 0.410 Acres
Acres 0.41
Property Description
Priced reduced10K!!! Updated rancher with lots of natural light and an open floor plan. Kitchen, family room and dining area lead to the outdoor spaces for your family gatherings. Kitchen has newer appliances, hardwood cabinets with pullouts and large island. Freshly painted and new laminate flooring through out. Updated wood burning fireplace in the living area. The living areas are large and open for many different decorating options. There is a one car garage and an extra parking area as well. Move in ready. Inspections recently completed. One block from the marina. On a very quiet street. Must see!!
Location
State MD
County Queen Annes
Zoning NC-15
Rooms
Other Rooms Family Room, Laundry
Main Level Bedrooms 3
Interior
Interior Features Combination Kitchen/Dining, Combination Kitchen/Living, Kitchen - Island, Primary Bath(s), Entry Level Bedroom, Floor Plan - Open
Hot Water Oil
Heating Central
Cooling Central A/C
Fireplaces Number 1
Fireplaces Type Gas/Propane
Equipment Washer/Dryer Hookups Only, Dishwasher, Microwave, Refrigerator, Water Conditioner - Owned, Stove
Fireplace Y
Appliance Washer/Dryer Hookups Only, Dishwasher, Microwave, Refrigerator, Water Conditioner - Owned, Stove
Heat Source Oil
Laundry Has Laundry
Exterior
Exterior Feature Patio(s)
Garage Garage - Front Entry
Garage Spaces 1.0
Waterfront N
Water Access Y
Water Access Desc Boat - Powered,Canoe/Kayak,Public Access
Accessibility None
Porch Patio(s)
Attached Garage 1
Total Parking Spaces 1
Garage Y
Building
Story 1
Foundation Slab
Sewer Septic Exists
Water Well
Architectural Style Ranch/Rambler
Level or Stories 1
Additional Building Above Grade
New Construction N
Schools
Elementary Schools Matapeake
Middle Schools Matapeake
High Schools Kent Island
School District Queen Anne'S County Public Schools
Others
Senior Community No
Tax ID 1804078241
Ownership Fee Simple
SqFt Source Estimated
Special Listing Condition Standard
Read Less Info
Want to know what your home might be worth? Contact us for a FREE valuation!

Our team is ready to help you sell your home for the highest possible price ASAP

Bought with Pamela B Ackermann • RE/MAX Executive

1619 Walnut St 4th FL, Philadelphia, PA, 19103, United States






