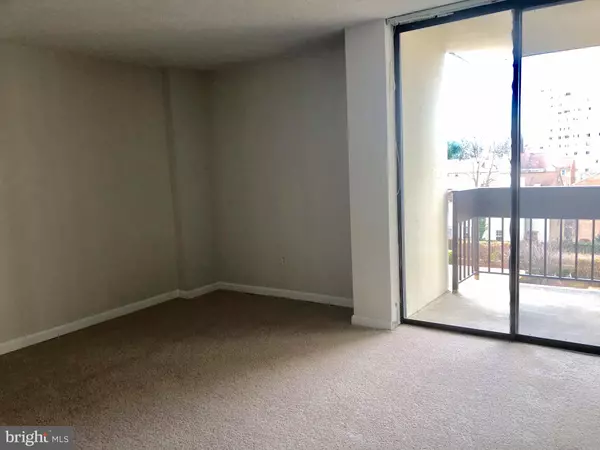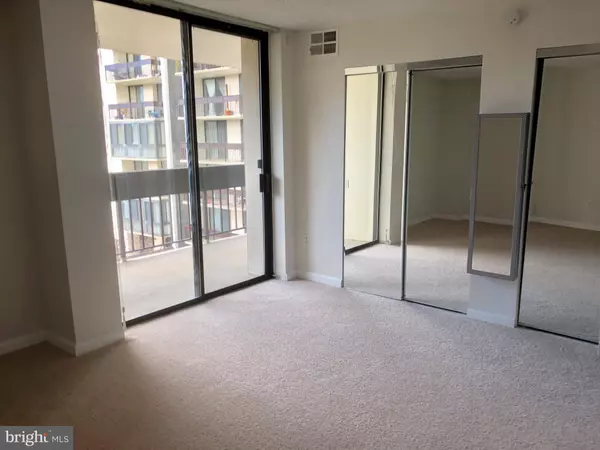$225,000
$224,900
For more information regarding the value of a property, please contact us for a free consultation.
1 Bed
1 Bath
815 SqFt
SOLD DATE : 03/29/2019
Key Details
Sold Price $225,000
Property Type Condo
Sub Type Condo/Co-op
Listing Status Sold
Purchase Type For Sale
Square Footage 815 sqft
Price per Sqft $276
Subdivision Greenhouse
MLS Listing ID VAAX224452
Sold Date 03/29/19
Style Other
Bedrooms 1
Full Baths 1
Condo Fees $440/mo
HOA Y/N N
Abv Grd Liv Area 815
Originating Board BRIGHT
Year Built 1975
Annual Tax Amount $2,222
Tax Year 2018
Property Description
PRISTINE!!! YOU WON'T BE DISAPPOINTED!!! Metro BUS Stops at front door to: MARK CENTER - PENTAGON - FORT MYERS - WASH DC/VIA METRO. Garage parking for your vehicle. Access to balcony through living room & bedroom, (new screen doors). Spacious floor plan. Updates include ceramic tile floor in kitchen and dining area, granite counter tops in kitchen/bathroom. NEW updated kitchen cabinets. NEW electrical fixtures & hardware. NEW carpet in living room and bedroom. Two closets/mirror in bedroom. NEW electric stove, microwave, dishwasher, refrigerator. Two-year young washer/dryer in unit. Freshly painted throughout. Condo fee includes ALL utilities. Park and jogging path across the street. Community pool. Courtyard with gazebo. Library around the corner with lots of local shopping. Extra storage. Desk in lobby w/main entrance locked - Dial 001 for entrance. Obtain parking pass from desk clerk and place on the dash of vehicle. Schedule online for showing. Please leave your business card on kitchen counter. Contact Sharon Zareski 703-624-1000 OLREA.
Location
State VA
County Alexandria City
Zoning RC
Rooms
Other Rooms Living Room, Dining Room, Primary Bedroom, Kitchen, Foyer, Laundry, Full Bath
Main Level Bedrooms 1
Interior
Interior Features Carpet, Combination Kitchen/Dining, Dining Area, Entry Level Bedroom, Floor Plan - Traditional, Upgraded Countertops
Hot Water Electric
Heating Forced Air
Cooling Central A/C
Equipment Built-In Microwave, Dishwasher, Disposal, Dryer - Electric, Oven/Range - Electric, Washer
Fireplace N
Appliance Built-In Microwave, Dishwasher, Disposal, Dryer - Electric, Oven/Range - Electric, Washer
Heat Source Electric
Laundry Dryer In Unit, Main Floor, Washer In Unit
Exterior
Garage Covered Parking, Garage Door Opener, Underground, Inside Access
Garage Spaces 1.0
Utilities Available Cable TV Available, Phone Available
Amenities Available Club House, Common Grounds, Concierge, Elevator, Exercise Room, Extra Storage, Jog/Walk Path, Picnic Area, Pool - Outdoor, Security, Storage Bin, Tennis Courts, Tot Lots/Playground
Waterfront N
Water Access N
Accessibility Level Entry - Main
Parking Type Attached Garage, Off Street, Parking Lot
Attached Garage 1
Total Parking Spaces 1
Garage Y
Building
Story 1
Sewer Public Sewer
Water Public
Architectural Style Other
Level or Stories 1
Additional Building Above Grade, Below Grade
New Construction N
Schools
Elementary Schools Patrick Henry
Middle Schools Francis C. Hammond
High Schools Alexandria City
School District Alexandria City Public Schools
Others
HOA Fee Include Air Conditioning,Electricity,Ext Bldg Maint,Heat,Gas,Insurance,Lawn Maintenance,Management,Pool(s),Reserve Funds,Road Maintenance,Sauna,Sewer,Snow Removal,Trash,Water
Senior Community No
Tax ID 048.02-0B-0519
Ownership Condominium
Special Listing Condition Standard
Read Less Info
Want to know what your home might be worth? Contact us for a FREE valuation!

Our team is ready to help you sell your home for the highest possible price ASAP

Bought with Kurt A Duty • KW Metro Center

1619 Walnut St 4th FL, Philadelphia, PA, 19103, United States






