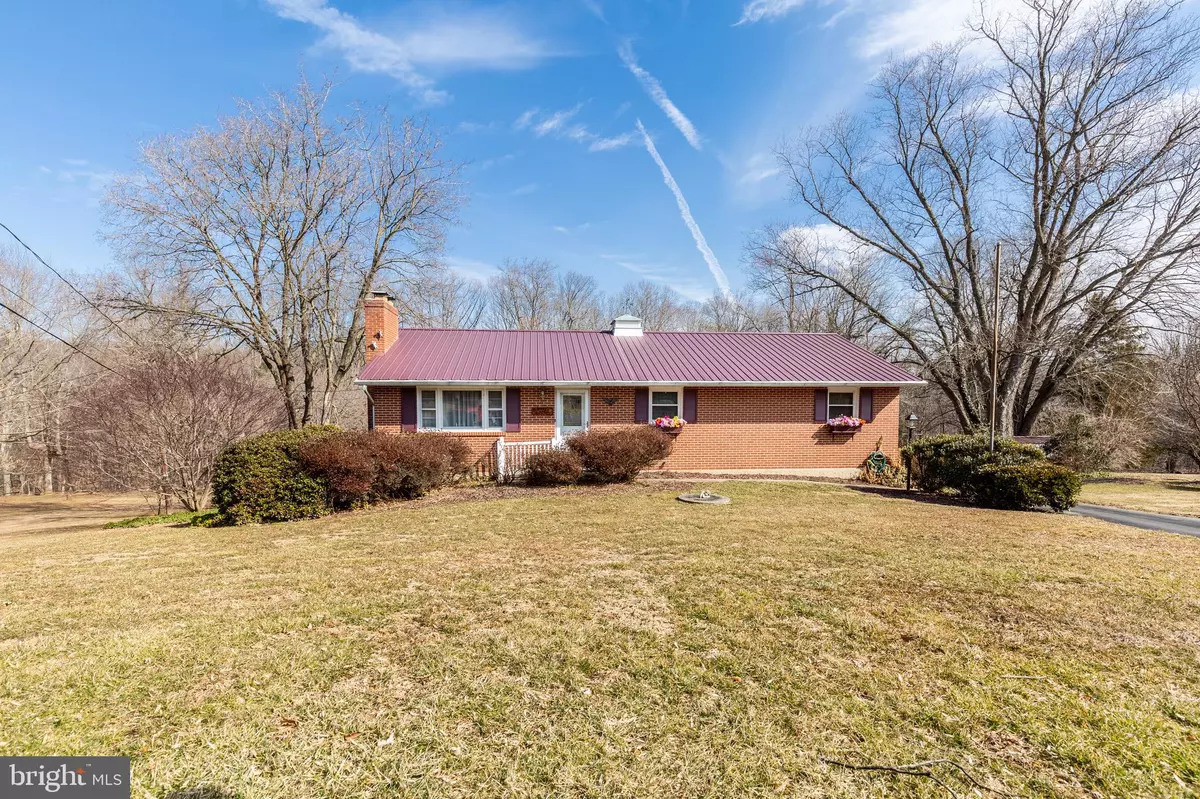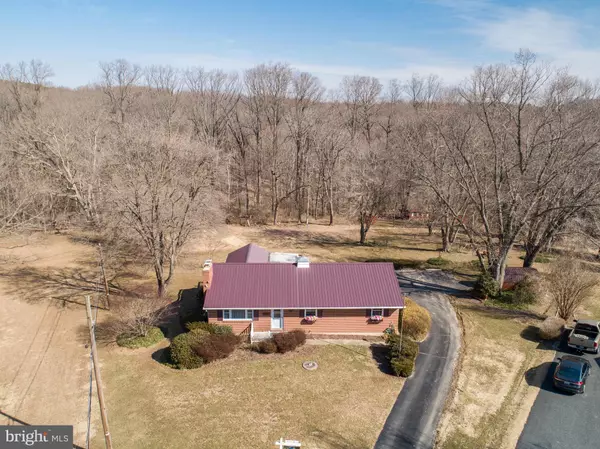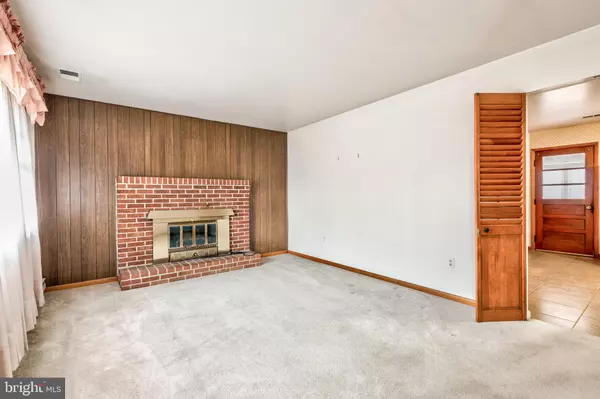$310,000
$324,900
4.6%For more information regarding the value of a property, please contact us for a free consultation.
3 Beds
3 Baths
2,005 SqFt
SOLD DATE : 03/29/2019
Key Details
Sold Price $310,000
Property Type Single Family Home
Sub Type Detached
Listing Status Sold
Purchase Type For Sale
Square Footage 2,005 sqft
Price per Sqft $154
Subdivision Powder Mill
MLS Listing ID MDHR221362
Sold Date 03/29/19
Style Ranch/Rambler
Bedrooms 3
Full Baths 2
Half Baths 1
HOA Y/N N
Abv Grd Liv Area 1,350
Originating Board BRIGHT
Year Built 1967
Annual Tax Amount $3,275
Tax Year 2018
Lot Size 1.480 Acres
Acres 1.48
Property Description
MARVELOUS RANCHER ON PRIME 1.48 ACRE LOT, READY FOR YOU TO MAKE IT YOUR HOME! Great Court Setting! This Beautiful 3 Bdrm/2.5 Bath All Brick Rancher Offers an Oversized Two Car Attached Garage, 2 Fin. Lvls w/2,000+ Fin.Sq.Ft. Enjoy the Priv. Outdoor Oasis w/Lovely Enclosed Sunporch, Wrap Around Deck w/Lwr Lvl Deck, Workshop & Patio, Swings, Picnic Table, Fire Pit Area & 4 Secure Storage Sheds, All Sprawling Over 1.48 Acres, Backs to Trees. Extensive Landscaping w/Long Asphalt Driveway w/Rm for 6+ Cars/RV/Trailer & More. Enjoy Main Lvl Living w/a Spac. Liv. Rm w/Brick Fireplace w/Wood Burning Insert, Open Country Kit. w/Ceramic Tile Flrs, Oak Cab., Tile Backsplash & Skylight, All Appl. Convey. Just off the Kit. is a Lrg Office/Possible 4th Bdrm w/Built in Desk. The Kit. also gives way to the Expansive Sunporch w/Built-In Seating, Ideal for Entertaining Inside & Out! The Mstr Suite w/Attached Mstr Bath & 2 Generous Size Bdrms, all Offering Gleaming Hdwd Flrs & Great Closet Space, along w/Full Hall Bath w/Tub/Shower Combo. Complete the Main Lvl. The Fully Fin. Walkout LL Offers a Spac. Rec Rm w/Wood Burning Fireplace w/Heatilator, Half Bath/Laundry Rm & Nice Size Storage Rm, Provides Access to the 2 Car Garage & Outside Wkshp. A MUST SEE! WON'T LAST LONG!
Location
State MD
County Harford
Zoning RR
Rooms
Other Rooms Living Room, Primary Bedroom, Bedroom 2, Bedroom 3, Kitchen, Family Room, Sun/Florida Room, Laundry, Office, Storage Room, Workshop
Basement Fully Finished, Walkout Level, Outside Entrance, Rear Entrance, Interior Access, Windows, Garage Access
Main Level Bedrooms 3
Interior
Interior Features Attic/House Fan, Built-Ins, Carpet, Cedar Closet(s), Ceiling Fan(s), Entry Level Bedroom, Floor Plan - Traditional, Kitchen - Country, Kitchen - Eat-In, Kitchen - Table Space, Primary Bath(s), Pantry, Skylight(s), Window Treatments, Wood Floors
Hot Water Electric
Heating Baseboard - Electric
Cooling Ceiling Fan(s), Central A/C, Programmable Thermostat
Flooring Hardwood, Carpet, Ceramic Tile, Vinyl, Concrete
Fireplaces Number 2
Fireplaces Type Brick, Fireplace - Glass Doors, Heatilator, Insert, Mantel(s)
Equipment Cooktop, Dishwasher, Exhaust Fan, Icemaker, Microwave, Oven - Wall, Refrigerator, Washer, Dryer, Water Heater
Fireplace Y
Window Features Screens,Skylights
Appliance Cooktop, Dishwasher, Exhaust Fan, Icemaker, Microwave, Oven - Wall, Refrigerator, Washer, Dryer, Water Heater
Heat Source Electric
Laundry Basement, Washer In Unit, Dryer In Unit
Exterior
Exterior Feature Enclosed, Porch(es), Wrap Around, Deck(s), Patio(s)
Garage Garage - Rear Entry, Garage Door Opener, Basement Garage, Inside Access, Oversized
Garage Spaces 8.0
Utilities Available Phone, Cable TV
Waterfront N
Water Access N
View Trees/Woods
Roof Type Metal
Accessibility None
Porch Enclosed, Porch(es), Wrap Around, Deck(s), Patio(s)
Parking Type Attached Garage, Driveway
Attached Garage 2
Total Parking Spaces 8
Garage Y
Building
Lot Description Backs to Trees, Cleared, Cul-de-sac, Open, Private, Level, Landscaping, Front Yard, Rear Yard
Story 2
Sewer Septic Exists
Water Well
Architectural Style Ranch/Rambler
Level or Stories 2
Additional Building Above Grade, Below Grade
Structure Type Plaster Walls,Paneled Walls
New Construction N
Schools
Elementary Schools Youths Benefit
Middle Schools Fallston
High Schools Fallston
School District Harford County Public Schools
Others
Senior Community No
Tax ID 03-135306
Ownership Fee Simple
SqFt Source Assessor
Security Features Smoke Detector
Acceptable Financing Cash, Conventional
Listing Terms Cash, Conventional
Financing Cash,Conventional
Special Listing Condition Standard
Read Less Info
Want to know what your home might be worth? Contact us for a FREE valuation!

Our team is ready to help you sell your home for the highest possible price ASAP

Bought with Carla Banack • Cummings & Co. Realtors

1619 Walnut St 4th FL, Philadelphia, PA, 19103, United States






