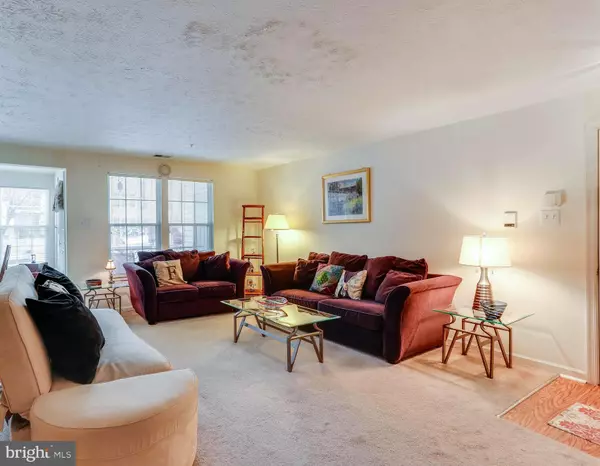$129,900
$129,900
For more information regarding the value of a property, please contact us for a free consultation.
2 Beds
1 Bath
1,053 SqFt
SOLD DATE : 03/29/2019
Key Details
Sold Price $129,900
Property Type Condo
Sub Type Condo/Co-op
Listing Status Sold
Purchase Type For Sale
Square Footage 1,053 sqft
Price per Sqft $123
Subdivision Garden At Mcdonogh
MLS Listing ID MDBC331590
Sold Date 03/29/19
Style Unit/Flat
Bedrooms 2
Full Baths 1
Condo Fees $240/mo
HOA Y/N N
Abv Grd Liv Area 1,053
Originating Board BRIGHT
Year Built 1995
Annual Tax Amount $2,490
Tax Year 2018
Lot Size 1,053 Sqft
Acres 0.02
Property Description
Convenient Main Level Living Awaits You With This Beautiful 2 Bedroom & 1 Full Bath Home in Owings Mills! Enter the Bright and Inviting Living Room to Find Plenty of Space, Newer Carpet (4 Years Old) and Natural Lighting Throughout the Home! The Kitchen Features a Newer Garbage Disposal & Refrigerator w/ Ice Maker and a Dining Rm w/ Outside Access to the Patio w/ a Secure Storage Area that Features Shelving, Lighting, and Soft Carpet - Providing Ample Storage Space. Enter the Cozy Master Bedroom w/ a Large Walk-In Closet That Features Custom Shelving. The Full Bath is Completely Wheelchair Accessible w/ Shower/Tub Combo. A Second Bedroom & Utility Area (NEWER Dryer and NEWER Washer Included) Complete the Main Level. All of This Plus, A Larger and NEWER Water Heater, NEWER HVAC, NEWER Thermostat is Installed. Located In a Most Convenient Area w/ Close Access to Local Shops and Restaurants, This Home is Everything You Need and More!
Location
State MD
County Baltimore
Zoning RESIDENTIAL
Rooms
Other Rooms Living Room, Dining Room, Primary Bedroom, Bedroom 2, Kitchen, Laundry, Full Bath
Main Level Bedrooms 2
Interior
Interior Features Carpet, Dining Area, Entry Level Bedroom, Floor Plan - Open, Walk-in Closet(s)
Heating Heat Pump(s)
Cooling Central A/C
Flooring Carpet
Equipment Dryer, Washer, Dishwasher, Exhaust Fan, Disposal, Refrigerator, Oven/Range - Electric, Icemaker, Freezer, Intercom, Water Heater
Appliance Dryer, Washer, Dishwasher, Exhaust Fan, Disposal, Refrigerator, Oven/Range - Electric, Icemaker, Freezer, Intercom, Water Heater
Heat Source Electric
Exterior
Exterior Feature Patio(s)
Amenities Available Pool Mem Avail
Waterfront N
Water Access N
View Trees/Woods, Street
Accessibility Level Entry - Main
Porch Patio(s)
Parking Type Parking Lot, Off Street
Garage N
Building
Story 1
Unit Features Garden 1 - 4 Floors
Sewer Public Sewer
Water Public
Architectural Style Unit/Flat
Level or Stories 1
Additional Building Above Grade, Below Grade
New Construction N
Schools
Elementary Schools Woodholme
Middle Schools Northwest Academy Of Health Sciences
High Schools Owings Mills
School District Baltimore County Public Schools
Others
HOA Fee Include Common Area Maintenance
Senior Community No
Tax ID 04032200022114
Ownership Condominium
Special Listing Condition Standard
Read Less Info
Want to know what your home might be worth? Contact us for a FREE valuation!

Our team is ready to help you sell your home for the highest possible price ASAP

Bought with Salvatore A Scuto • Coldwell Banker Realty

1619 Walnut St 4th FL, Philadelphia, PA, 19103, United States






