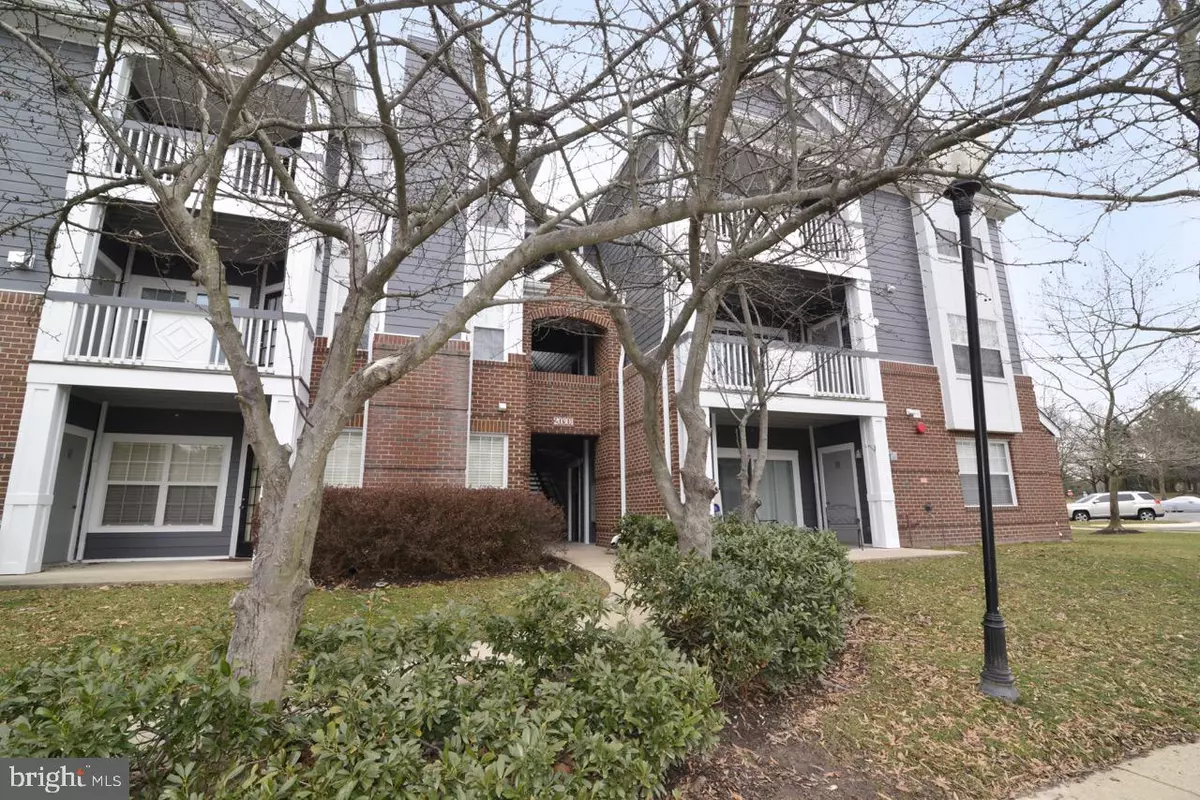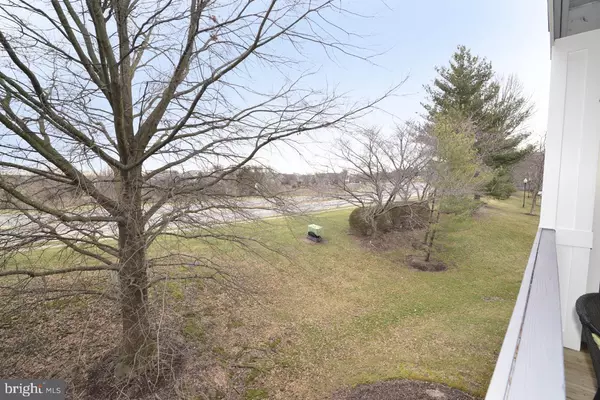$220,000
$239,900
8.3%For more information regarding the value of a property, please contact us for a free consultation.
2 Beds
1 Bath
993 SqFt
SOLD DATE : 03/28/2019
Key Details
Sold Price $220,000
Property Type Condo
Sub Type Condo/Co-op
Listing Status Sold
Purchase Type For Sale
Square Footage 993 sqft
Price per Sqft $221
Subdivision None Available
MLS Listing ID VALO352886
Sold Date 03/28/19
Style Traditional
Bedrooms 2
Full Baths 1
Condo Fees $329/mo
HOA Y/N N
Abv Grd Liv Area 993
Originating Board BRIGHT
Year Built 1993
Annual Tax Amount $2,278
Tax Year 2018
Property Description
JUST LISTED 2 bedroom Condo in Ashburn! Well maintained by original owner! Updated Major Systems, Vinyl Windows, Gas HVAC System, Water Heater, Large Sliding Glass Door. Updated carpet and fresh paint. Lovely private balcony, living room with gas fireplace, Master Bedroom with spacious walk-in closet. Monthly condo fee includes Water, Sewer, Trash, Recycling, Snow Removal,Club House with exercise room, outdoor pool and exterior building maintenance. Fantastic commuter location, with easy access to Rt 7 and Rt 28 and situated minutes from new One Loudoun, a diverse collection of shops, restaurants, movie theater, and the beloved Trader Joes grocery store! Hurry this one won't last!
Location
State VA
County Loudoun
Zoning RES
Rooms
Other Rooms Living Room, Dining Room, Primary Bedroom, Bedroom 2, Kitchen
Main Level Bedrooms 2
Interior
Interior Features Dining Area
Hot Water Natural Gas
Heating Forced Air
Cooling Central A/C
Fireplaces Number 1
Fireplaces Type Gas/Propane
Equipment Built-In Microwave, Dishwasher, Disposal, Dryer, Exhaust Fan, Icemaker, Oven/Range - Gas, Refrigerator, Washer, Water Heater
Fireplace Y
Appliance Built-In Microwave, Dishwasher, Disposal, Dryer, Exhaust Fan, Icemaker, Oven/Range - Gas, Refrigerator, Washer, Water Heater
Heat Source Natural Gas
Exterior
Exterior Feature Balcony
Amenities Available Club House, Common Grounds, Fitness Center, Pool - Outdoor
Waterfront N
Water Access N
Accessibility None
Porch Balcony
Parking Type Parking Lot
Garage N
Building
Story 1
Unit Features Garden 1 - 4 Floors
Sewer Public Sewer
Water Public
Architectural Style Traditional
Level or Stories 1
Additional Building Above Grade
New Construction N
Schools
Elementary Schools Steuart W. Weller
Middle Schools Belmont Ridge
High Schools Riverside
School District Loudoun County Public Schools
Others
HOA Fee Include Lawn Maintenance,Sewer,Snow Removal,Trash,Water,Pool(s),Common Area Maintenance
Senior Community No
Tax ID NO TAX RECORD
Ownership Condominium
Special Listing Condition Standard
Read Less Info
Want to know what your home might be worth? Contact us for a FREE valuation!

Our team is ready to help you sell your home for the highest possible price ASAP

Bought with Craig S Mastrangelo • RE/MAX Allegiance

1619 Walnut St 4th FL, Philadelphia, PA, 19103, United States






