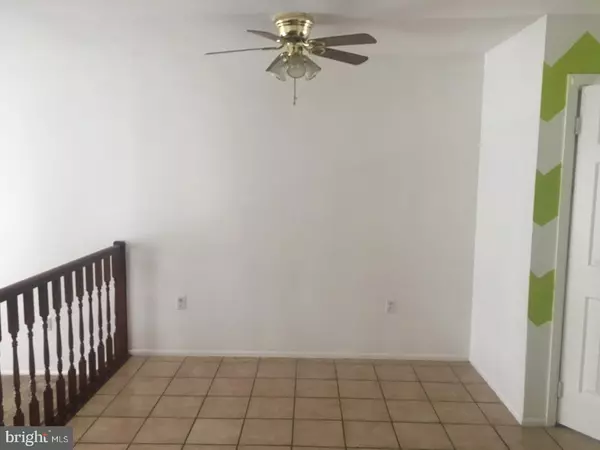$110,000
$130,000
15.4%For more information regarding the value of a property, please contact us for a free consultation.
3 Beds
3 Baths
1,550 SqFt
SOLD DATE : 02/08/2019
Key Details
Sold Price $110,000
Property Type Townhouse
Sub Type End of Row/Townhouse
Listing Status Sold
Purchase Type For Sale
Square Footage 1,550 sqft
Price per Sqft $70
Subdivision Briargate
MLS Listing ID 1000925059
Sold Date 02/08/19
Style Contemporary
Bedrooms 3
Full Baths 2
Half Baths 1
HOA Fees $7/ann
HOA Y/N Y
Abv Grd Liv Area 1,550
Originating Board TREND
Year Built 1990
Annual Tax Amount $1,799
Tax Year 2017
Lot Size 2,178 Sqft
Acres 0.05
Lot Dimensions 20X116
Property Description
Short Sale Instant Equity Outstanding town home is located in the heart of Bear close to community shopping, schools, Route 1 and I95. Enter the beautiful foyer from the covered front porch and into the dining area that is open and free flowing to sunken living room.The living room has pass through that connects it to the large kitchen complete with a abundance of cabinetry and counter space. From the living room sliding glass door reveals the spacious back and side yard, a great place to entertain your guests or just to get away. Upstairs are three well sized bedrooms, with loads of closet space and natural light. The master suite features gracious double door entry way, several closets, is quite large and has its own bathroom complete with double vanity. Efficient gas heat and gas hot water makes this a smart buy. Don't miss out on this fine opportunity short sale through Ward & Taylor 3% fee to buyer
Location
State DE
County New Castle
Area Newark/Glasgow (30905)
Zoning NCPUD
Rooms
Other Rooms Living Room, Dining Room, Primary Bedroom, Bedroom 2, Kitchen, Family Room, Bedroom 1
Interior
Interior Features Dining Area
Hot Water Natural Gas
Heating Forced Air
Cooling Central A/C
Fireplaces Number 1
Fireplace Y
Heat Source Natural Gas
Laundry Upper Floor
Exterior
Waterfront N
Water Access N
Accessibility None
Garage N
Building
Story 2
Sewer Public Sewer
Water Public
Architectural Style Contemporary
Level or Stories 2
Additional Building Above Grade
New Construction N
Schools
School District Christina
Others
Senior Community No
Tax ID 10-043.10-731
Ownership Fee Simple
SqFt Source Assessor
Special Listing Condition Short Sale
Read Less Info
Want to know what your home might be worth? Contact us for a FREE valuation!

Our team is ready to help you sell your home for the highest possible price ASAP

Bought with David M Landon • Patterson-Schwartz-Newark

1619 Walnut St 4th FL, Philadelphia, PA, 19103, United States






