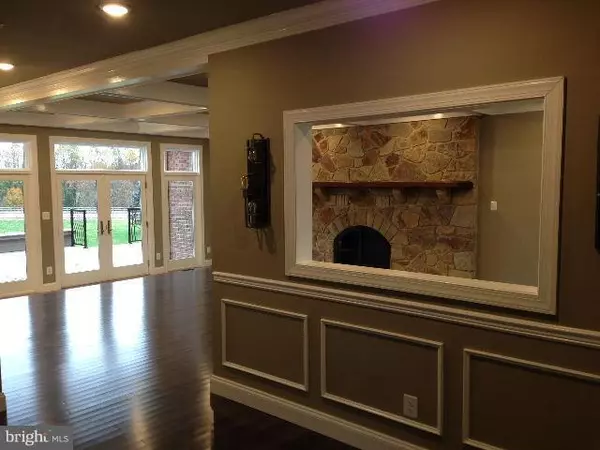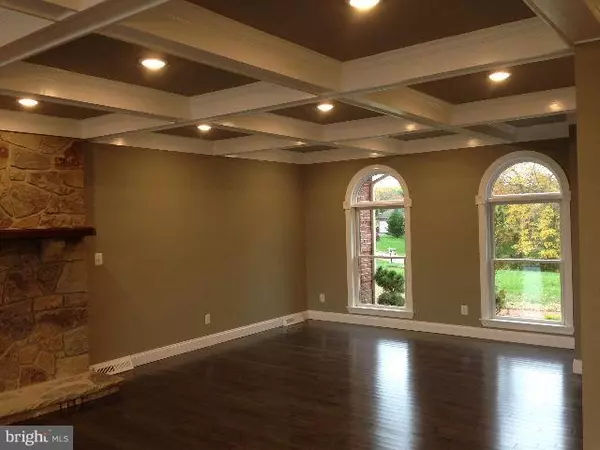$675,000
$675,000
For more information regarding the value of a property, please contact us for a free consultation.
5 Beds
5 Baths
5,544 SqFt
SOLD DATE : 03/25/2019
Key Details
Sold Price $675,000
Property Type Single Family Home
Sub Type Detached
Listing Status Sold
Purchase Type For Sale
Square Footage 5,544 sqft
Price per Sqft $121
Subdivision None Available
MLS Listing ID MDHR100180
Sold Date 03/25/19
Style Traditional
Bedrooms 5
Full Baths 3
Half Baths 2
HOA Y/N N
Abv Grd Liv Area 4,344
Originating Board BRIGHT
Year Built 1991
Annual Tax Amount $7,411
Tax Year 2018
Lot Size 2.420 Acres
Acres 2.42
Property Description
Outstanding full renovation inside & out makes this home feel like new. Private setting with exquisite pastoral views surrounded by protected land with no HOA. Build quality exceeds most new construction. New roof, windows, gas heat. Top-of-the-line gourmet kitchen. Master bath with beautiful soaking tub & custom glass shower. Home is a must see! View list of home features included.Fully-renovated custom-built home in private setting with exquisite views. No HOAHOUSE CONSTRUCTIONAll brick construction * 2 x 6 exterior walls * Hip roof * 1 tongue and groove subflooring * 2 x 12 floor joists * Two masonry fireplaces * Andersen tilt-wash wood-clad windows * Second rear staircase leads to fully-custom bonus room above garage * Second-floor laundry room * Build quality not found on new construction tract homes in this price rangeNEW UPGRADES3-zone gas heat * 80-gallon hybrid high-efficiency water heater * New electrical panels inspected and entire house updated to 2018 electrical code * New plumbing fixtures and fittings inspected and updated to 2018 plumbing code * New 35-year architectural shingled roof * Oversized 3-car garage with new doors and openers * New granite grip coating on garage floor * High-efficiency LED recessed lighting throughout * Designer light fixtures * Coffered ceiling in great room * 7 crown moldings in LR, DR, kitchen and foyer * New custom metal railings on foyer stairs * New hardwood flooring, carpet, and tile throughout * Entire house freshly painted inside and out EXTERIOR FEATURES1300 sq. ft. deck with new custom glass railings to overlook pastoral views of protected land, woods, and horse field * Private lot not surrounded by neighbors * Full walk-out basement * Beautifully landscapedKITCHENFully-renovated gourmet kitchen * New cabinets include soft-close doors and drawers, all plywood construction, dual pantries, 4 crown molding, 1 light rail molding, under counter lighting and cabinet crown lighting * High-end exhaust fan 600cfm with 8 vent with custom made vent cover * New appliances include Bosch convection wall dual-oven with microwave, Kitchenaid 36 commercial gas cook top, Kitchenaid warming drawer, built-in beverage/wine cooler, Samsung chef-inspired refrigerator with integrated sparking water Soda-Stream system * Ceramic farmhouse sink with commercial stainless faucet/sprayer * Stainless pot filler over cook top * Massive island with 4-seat breakfast bar * Solid Cambria quartz countertops* Custom glass backsplash * Full mudroom with half-bath, closet, and walk-in pantryBATHROOMS3 full baths and 2 half baths fully-renovated with new vanities, faucets, lighting, and tile * Master bath is 200 sq. ft. and includes custom 2-person showers with rain head, waterfall, hand spray settings * Custom frameless glass enclosure * Freestanding soaking tub * Custom dual vanity with vessel sinks and wall-mounted faucets * Custom glass and porcelain tile * Fully-renovated hall bath includes jetted whirlpool tub * Full-bath in basement attached to bedroom with custom shower enclosure
Location
State MD
County Harford
Zoning AG
Rooms
Basement Daylight, Partial, Full, Fully Finished, Heated, Improved, Interior Access, Outside Entrance, Rear Entrance, Walkout Level
Interior
Interior Features Attic, Breakfast Area, Carpet, Ceiling Fan(s), Central Vacuum, Crown Moldings, Dining Area, Family Room Off Kitchen, Floor Plan - Open, Floor Plan - Traditional, Formal/Separate Dining Room, Kitchen - Country, Kitchen - Eat-In, Kitchen - Gourmet, Kitchen - Island, Primary Bath(s), Pantry, Recessed Lighting, Upgraded Countertops, Walk-in Closet(s), Wood Floors
Heating Central, Forced Air, Heat Pump(s), Heat Pump - Electric BackUp, Zoned
Cooling Central A/C, Heat Pump(s), Programmable Thermostat, Zoned
Fireplaces Number 2
Equipment Built-In Microwave, Central Vacuum, Cooktop, Dishwasher, Dryer, Dryer - Electric, Dryer - Front Loading, Energy Efficient Appliances, ENERGY STAR Refrigerator, Icemaker, Microwave, Oven - Double, Oven - Self Cleaning, Oven - Wall, Range Hood, Refrigerator, Six Burner Stove, Stainless Steel Appliances, Washer, Washer - Front Loading, Water Heater, Water Heater - High-Efficiency
Fireplace Y
Appliance Built-In Microwave, Central Vacuum, Cooktop, Dishwasher, Dryer, Dryer - Electric, Dryer - Front Loading, Energy Efficient Appliances, ENERGY STAR Refrigerator, Icemaker, Microwave, Oven - Double, Oven - Self Cleaning, Oven - Wall, Range Hood, Refrigerator, Six Burner Stove, Stainless Steel Appliances, Washer, Washer - Front Loading, Water Heater, Water Heater - High-Efficiency
Heat Source Electric
Exterior
Garage Garage - Side Entry, Garage Door Opener, Inside Access, Oversized
Garage Spaces 3.0
Waterfront N
Water Access N
Accessibility None
Attached Garage 3
Total Parking Spaces 3
Garage Y
Building
Story 3+
Sewer Approved System, Holding Tank, Septic Exists, Community Septic Tank, Private Septic Tank
Water Private/Community Water, Well
Architectural Style Traditional
Level or Stories 3+
Additional Building Above Grade, Below Grade
New Construction N
Schools
Elementary Schools Forest Hill
Middle Schools North Harford
High Schools North Harford
School District Harford County Public Schools
Others
Senior Community No
Tax ID 03-273083
Ownership Fee Simple
SqFt Source Estimated
Special Listing Condition Standard
Read Less Info
Want to know what your home might be worth? Contact us for a FREE valuation!

Our team is ready to help you sell your home for the highest possible price ASAP

Bought with Michael Jednorski • Cummings & Co. Realtors

1619 Walnut St 4th FL, Philadelphia, PA, 19103, United States






