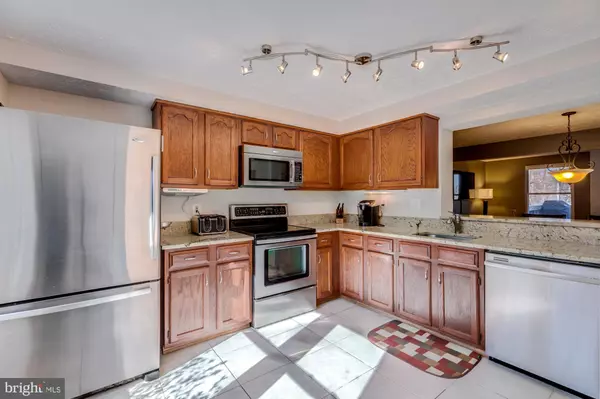$442,900
$439,900
0.7%For more information regarding the value of a property, please contact us for a free consultation.
3 Beds
3 Baths
1,300 SqFt
SOLD DATE : 03/14/2019
Key Details
Sold Price $442,900
Property Type Townhouse
Sub Type Interior Row/Townhouse
Listing Status Sold
Purchase Type For Sale
Square Footage 1,300 sqft
Price per Sqft $340
Subdivision Keene Mill Village
MLS Listing ID VAFX867884
Sold Date 03/14/19
Style Colonial
Bedrooms 3
Full Baths 2
Half Baths 1
HOA Fees $100/qua
HOA Y/N Y
Abv Grd Liv Area 1,300
Originating Board BRIGHT
Year Built 1984
Annual Tax Amount $4,741
Tax Year 2018
Lot Size 1,600 Sqft
Acres 0.04
Property Description
This is the one you have been waiting for! Stunning townhouse in quiet community! Totally remodeled from top to bottom. Gourmet Kitchen features granite counters, stainless steel appliances, tile flooring and extra cabinet space. Flowing wood floors throughout main level. Living room/dining room combo is perfect for family dinners or entertaining at home! Living room features floor to ceiling brick woodburning fireplace with raised hearth. Backyard oasis with private rear deck overlooking tranquil wooded common area. Huge deck is perfect for summertime grilling! Master suite with private remodeled full bath. 2 additional bedrooms and full bath also on upper level. Walk out basement features large rec room, half bath and extra storage. Basement steps out to fenced rear yard. Move right in, relax in comfort, entertain in style! Must be seen!
Location
State VA
County Fairfax
Zoning 150
Rooms
Other Rooms Living Room, Dining Room, Primary Bedroom, Bedroom 2, Bedroom 3, Kitchen, Great Room, Primary Bathroom, Full Bath, Half Bath
Basement Full, Walkout Level, Windows
Interior
Interior Features Carpet, Dining Area, Floor Plan - Open, Primary Bath(s), Wood Floors
Hot Water Natural Gas
Heating Heat Pump(s)
Cooling Central A/C
Flooring Carpet, Ceramic Tile, Hardwood
Fireplaces Number 1
Fireplaces Type Brick, Wood
Equipment Built-In Microwave, Oven/Range - Electric, Refrigerator, Washer, Dryer, Icemaker, Dishwasher, Disposal, Water Heater
Fireplace Y
Appliance Built-In Microwave, Oven/Range - Electric, Refrigerator, Washer, Dryer, Icemaker, Dishwasher, Disposal, Water Heater
Heat Source Electric
Exterior
Exterior Feature Deck(s)
Parking On Site 2
Fence Wood, Board, Rear
Amenities Available Tot Lots/Playground
Waterfront N
Water Access N
View Trees/Woods
Accessibility None
Porch Deck(s)
Garage N
Building
Lot Description Backs to Trees, Cul-de-sac, No Thru Street
Story 3+
Sewer Public Sewer
Water Public
Architectural Style Colonial
Level or Stories 3+
Additional Building Above Grade, Below Grade
New Construction N
Schools
Elementary Schools Keene Mill
Middle Schools Lake Braddock Secondary School
High Schools Lake Braddock
School District Fairfax County Public Schools
Others
HOA Fee Include Trash
Senior Community No
Tax ID 0882 136B0048
Ownership Fee Simple
SqFt Source Estimated
Special Listing Condition Standard
Read Less Info
Want to know what your home might be worth? Contact us for a FREE valuation!

Our team is ready to help you sell your home for the highest possible price ASAP

Bought with Cynthia Schneider • Long & Foster Real Estate, Inc.

1619 Walnut St 4th FL, Philadelphia, PA, 19103, United States






