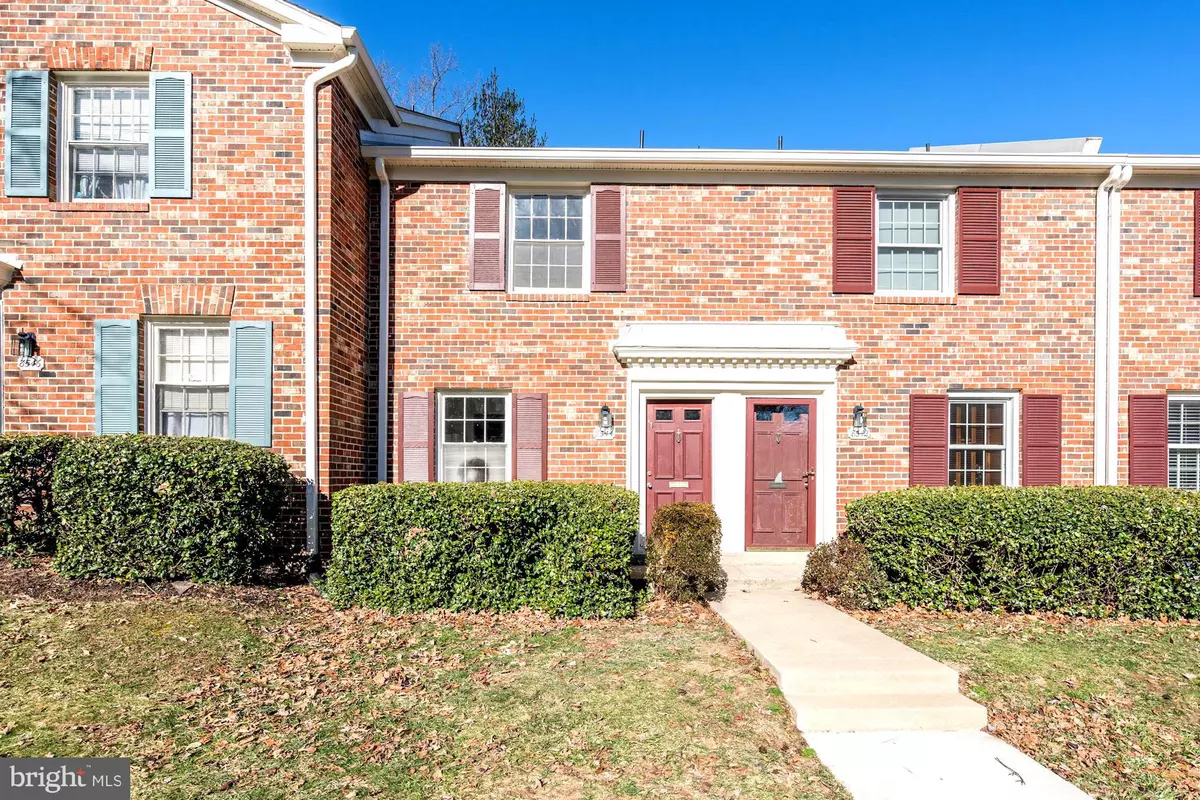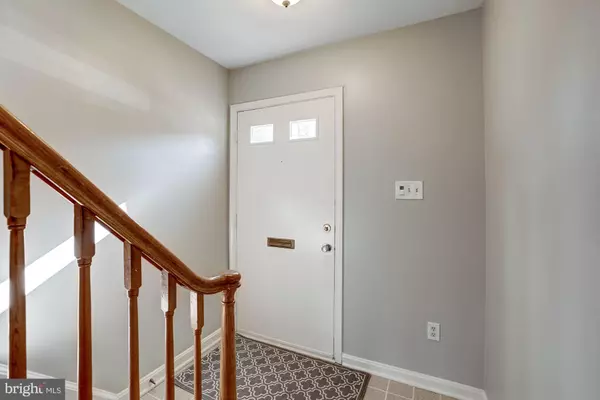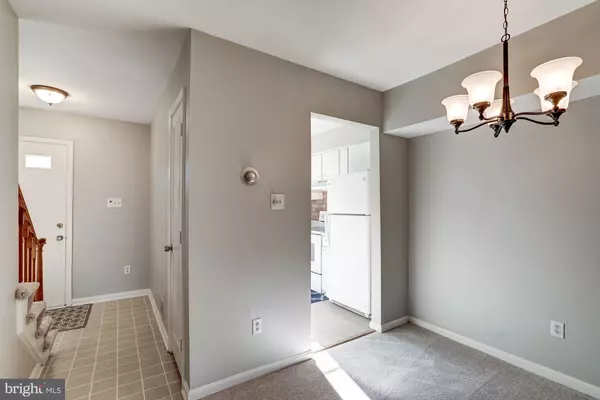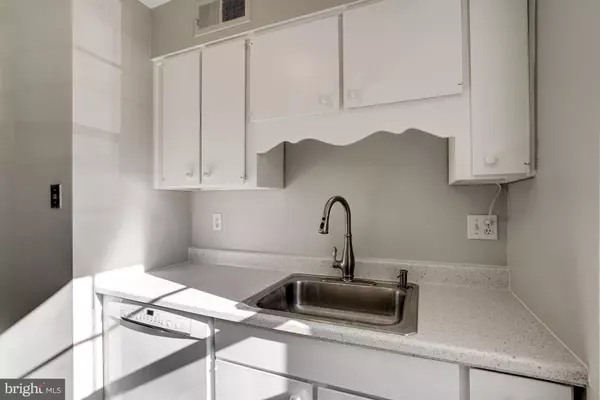$283,000
$283,000
For more information regarding the value of a property, please contact us for a free consultation.
2 Beds
2 Baths
1,440 SqFt
SOLD DATE : 03/15/2019
Key Details
Sold Price $283,000
Property Type Condo
Sub Type Condo/Co-op
Listing Status Sold
Purchase Type For Sale
Square Footage 1,440 sqft
Price per Sqft $196
Subdivision Cardinal Forest
MLS Listing ID VAFX748392
Sold Date 03/15/19
Style Colonial,Traditional
Bedrooms 2
Full Baths 1
Half Baths 1
Condo Fees $474/mo
HOA Y/N N
Abv Grd Liv Area 960
Originating Board BRIGHT
Year Built 1970
Annual Tax Amount $3,224
Tax Year 2019
Property Description
8544 Barrington Ct is a 3 level townhome in a great location. All the conveniences are so close, like stores and restaurants with multiple transportation options to take you to nearby Washington or Alexandria. What makes this home special is the space and comfort for the price! The combination of the high ceilings and abundance of natural light through large windows create an open and inviting feel. The bedrooms and closets are generous, plus there is a bonus room in the lower level that leads out to a private patio & fenced yard. The upstairs bath is remodeled, in addition to the professional paint and carpet of the entire home. The big laundry room downstairs, so useful! The neighborhood amenities included in the condo fee are gas & water, pools & courts, exterior building maintenance and more. Btw, this community borders Lake Accotink Park, so if you enjoy jogging or walking the dog, you will love living in Cardinal Forest.
Location
State VA
County Fairfax
Zoning 372
Rooms
Basement Full, Fully Finished, Interior Access, Outside Entrance, Walkout Level, Heated, Daylight, Full
Interior
Heating Forced Air
Cooling Central A/C
Equipment Oven/Range - Electric, Refrigerator, Range Hood, Washer, Dryer, Water Heater
Furnishings No
Fireplace N
Appliance Oven/Range - Electric, Refrigerator, Range Hood, Washer, Dryer, Water Heater
Heat Source Natural Gas
Laundry Lower Floor
Exterior
Fence Privacy, Rear
Amenities Available Party Room, Swimming Pool, Tennis Courts, Tot Lots/Playground, Club House, Sauna, Boat Dock/Slip, Lake
Waterfront N
Water Access N
View Trees/Woods
Accessibility 36\"+ wide Halls
Garage N
Building
Story 3+
Sewer Public Sewer
Water Public
Architectural Style Colonial, Traditional
Level or Stories 3+
Additional Building Above Grade, Below Grade
New Construction N
Schools
Elementary Schools Cardinal Forest
Middle Schools Irving
High Schools West Springfield
School District Fairfax County Public Schools
Others
HOA Fee Include Gas,Water,Lawn Maintenance,Pool(s),Recreation Facility,Sewer,Insurance,Common Area Maintenance,Management,Reserve Funds,Road Maintenance,Snow Removal,Trash
Senior Community No
Tax ID 0791 15 0931
Ownership Condominium
Acceptable Financing Conventional, FHA, VA, VHDA
Horse Property N
Listing Terms Conventional, FHA, VA, VHDA
Financing Conventional,FHA,VA,VHDA
Special Listing Condition Standard
Read Less Info
Want to know what your home might be worth? Contact us for a FREE valuation!

Our team is ready to help you sell your home for the highest possible price ASAP

Bought with Harry Moon • Fairfax Realty Select

1619 Walnut St 4th FL, Philadelphia, PA, 19103, United States






