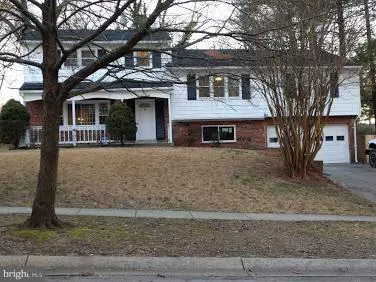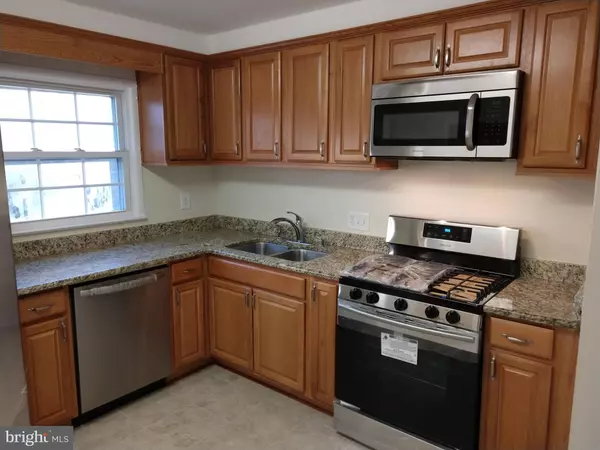$492,900
$492,900
For more information regarding the value of a property, please contact us for a free consultation.
5 Beds
3 Baths
2,000 SqFt
SOLD DATE : 02/28/2019
Key Details
Sold Price $492,900
Property Type Single Family Home
Sub Type Detached
Listing Status Sold
Purchase Type For Sale
Square Footage 2,000 sqft
Price per Sqft $246
Subdivision Aspen Hill Park
MLS Listing ID MDMC488098
Sold Date 02/28/19
Style Split Level
Bedrooms 5
Full Baths 3
HOA Y/N N
Abv Grd Liv Area 2,000
Originating Board BRIGHT
Year Built 1962
Annual Tax Amount $5,001
Tax Year 2018
Lot Size 0.315 Acres
Acres 0.32
Property Description
WOW!!! BEAUTIFUL! HUGE! SPLIT LEVEL. BOASTS 2,000+ SQ FT OF LIVING AREA. HUGE! ADDITION IN MASTER BEDROOM. ACCOMMODATES LARGEST OF FAMILY'S. SKYLIGHT IN MASTER BATHROOM. CERAMIC TILED IN ALL BATH RMS AND KITCHEN. GORGEOUS KITCHEN W/NEW STAINLESS APPLIANCES, SEP DINING. SPACEOUS LIVING ROOM + PLUS FAMILY RM. GLEAMING HRDWOOD FLRS THRU OUT. LAUNDRY ROOM WITH ACCESS TO A PATIO. HUGE BACKYARD IN PRIME LOT. ELEGANT FRONT PORCH. 2/DOOR GARAGE. PLUS A NEW EXTRA DRIVEWAY. ENJOY NEIGHBORHOOD AMENITIES SUCH AS DINING, SHOPPING, WALKING DISTANCE TO LIBRARY. WITHIN MINS TO METRO & BUS TRANSP. COMMTY POOL. PARKS. TRAILS . EASY ACCESS TO ROCKVILLE'S TOWN CNTR. AIRPORTS AND MAJOR ROUTES OR HIGHWAYS.
Location
State MD
County Montgomery
Zoning R90
Rooms
Other Rooms Family Room, Den, Laundry, Mud Room
Basement Other, Daylight, Full
Interior
Interior Features Attic, Built-Ins, Ceiling Fan(s), Combination Kitchen/Dining, Dining Area, Floor Plan - Traditional, Formal/Separate Dining Room, Kitchen - Table Space, Primary Bath(s), Skylight(s), Sprinkler System, Wood Floors
Heating Forced Air
Cooling Central A/C
Equipment Built-In Microwave, Disposal, Dryer, Stove, Exhaust Fan
Fireplace N
Appliance Built-In Microwave, Disposal, Dryer, Stove, Exhaust Fan
Heat Source Natural Gas
Exterior
Garage Garage - Front Entry
Garage Spaces 2.0
Fence Partially
Utilities Available Electric Available, Natural Gas Available
Waterfront N
Water Access N
Accessibility >84\" Garage Door, 2+ Access Exits, Other
Parking Type Driveway, Attached Garage, Other
Attached Garage 2
Total Parking Spaces 2
Garage Y
Building
Lot Description Cleared
Story 3+
Sewer Public Sewer
Water Public
Architectural Style Split Level
Level or Stories 3+
Additional Building Above Grade, Below Grade
New Construction N
Schools
Elementary Schools Rock Creek Valley
Middle Schools Earle B. Wood
High Schools Rockville
School District Montgomery County Public Schools
Others
Senior Community No
Tax ID 161301303582
Ownership Fee Simple
SqFt Source Assessor
Special Listing Condition Standard
Read Less Info
Want to know what your home might be worth? Contact us for a FREE valuation!

Our team is ready to help you sell your home for the highest possible price ASAP

Bought with Victor R Llewellyn • Long & Foster Real Estate, Inc.

1619 Walnut St 4th FL, Philadelphia, PA, 19103, United States






