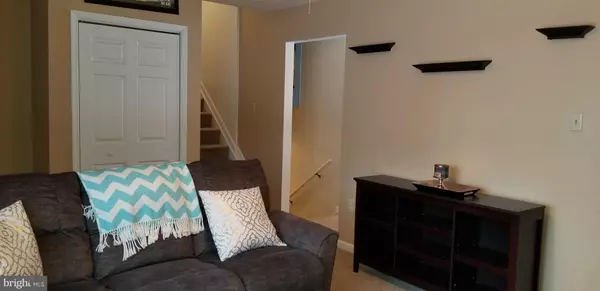$225,000
$225,000
For more information regarding the value of a property, please contact us for a free consultation.
3 Beds
3 Baths
2,064 SqFt
SOLD DATE : 03/05/2019
Key Details
Sold Price $225,000
Property Type Single Family Home
Sub Type Detached
Listing Status Sold
Purchase Type For Sale
Square Footage 2,064 sqft
Price per Sqft $109
Subdivision Potomac Heights
MLS Listing ID WVBE134568
Sold Date 03/05/19
Style Split Level
Bedrooms 3
Full Baths 2
Half Baths 1
HOA Fees $6/ann
HOA Y/N Y
Abv Grd Liv Area 1,580
Originating Board BRIGHT
Year Built 2001
Annual Tax Amount $1,193
Tax Year 2019
Lot Size 1.020 Acres
Acres 1.02
Property Description
You'll love this home, so many amenities...easy access to I-81 for commutes into MD, community access to Potomac River w/boat slip, nicely landscaped corner lot, fenced back yard, paved driveway w/extra parking spaces & storage shed. Inside you'll find an upgraded kitchen w/pantry cabinet, large living spaces on 2 levels and quiet bedroom level. Room for pets, family, entertainment and much more! Carpets have been professionally cleaned and ready for you to move in. Stop by to see this one today, you won't be sorry!!!
Location
State WV
County Berkeley
Zoning 101
Direction South
Rooms
Other Rooms Living Room, Primary Bedroom, Bedroom 2, Bedroom 3, Kitchen, Family Room, Laundry, Bathroom 1, Primary Bathroom
Basement Partial
Interior
Interior Features Carpet, Ceiling Fan(s), Combination Kitchen/Dining, Floor Plan - Traditional, Kitchen - Eat-In, Kitchen - Table Space, Primary Bath(s), Water Treat System
Hot Water Electric
Heating Heat Pump(s)
Cooling Central A/C
Flooring Carpet, Ceramic Tile, Laminated, Partially Carpeted, Vinyl
Equipment Built-In Microwave, Built-In Range, Dishwasher, Dryer - Electric, Dryer, Exhaust Fan, Icemaker, Microwave, Oven/Range - Electric, Refrigerator, Washer, Water Conditioner - Owned, Water Heater
Fireplace N
Window Features Double Pane,Insulated
Appliance Built-In Microwave, Built-In Range, Dishwasher, Dryer - Electric, Dryer, Exhaust Fan, Icemaker, Microwave, Oven/Range - Electric, Refrigerator, Washer, Water Conditioner - Owned, Water Heater
Heat Source Electric
Laundry Basement, Lower Floor, Dryer In Unit, Washer In Unit
Exterior
Exterior Feature Deck(s), Patio(s)
Garage Garage - Side Entry, Garage Door Opener, Inside Access
Garage Spaces 2.0
Fence Partially, Rear, Wire
Utilities Available Electric Available, Phone Available, Water Available
Amenities Available Boat Dock/Slip, Water/Lake Privileges
Water Access Y
Water Access Desc Boat - Powered,Private Access
Accessibility None
Porch Deck(s), Patio(s)
Road Frontage Private, Road Maintenance Agreement
Attached Garage 2
Total Parking Spaces 2
Garage Y
Building
Lot Description Corner, Cleared, Front Yard, Landscaping, Rear Yard, Road Frontage, SideYard(s), Sloping
Story 3+
Sewer Septic = # of BR
Water Well
Architectural Style Split Level
Level or Stories 3+
Additional Building Above Grade, Below Grade
Structure Type Dry Wall
New Construction N
Schools
Elementary Schools Marlowe
Middle Schools Spring Mills
High Schools Spring Mills
School District Berkeley County Schools
Others
HOA Fee Include Common Area Maintenance,Management,Road Maintenance,Snow Removal
Senior Community No
Tax ID 022D007500000000
Ownership Fee Simple
SqFt Source Assessor
Security Features Main Entrance Lock
Acceptable Financing Bank Portfolio, Cash, Conventional, FHA, FNMA, Rural Development, USDA, VA
Horse Property N
Listing Terms Bank Portfolio, Cash, Conventional, FHA, FNMA, Rural Development, USDA, VA
Financing Bank Portfolio,Cash,Conventional,FHA,FNMA,Rural Development,USDA,VA
Special Listing Condition Standard
Read Less Info
Want to know what your home might be worth? Contact us for a FREE valuation!

Our team is ready to help you sell your home for the highest possible price ASAP

Bought with Christian L Parrish-Rudy • RE/MAX Real Estate Group

1619 Walnut St 4th FL, Philadelphia, PA, 19103, United States






