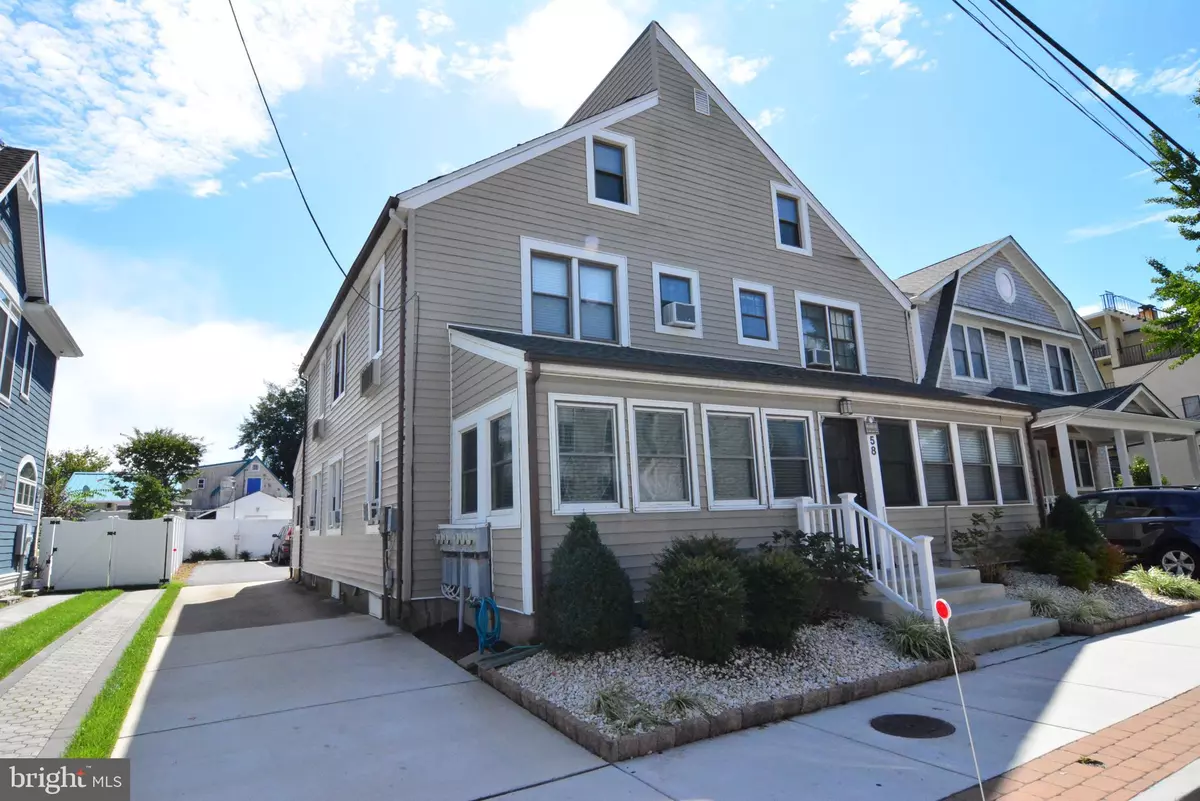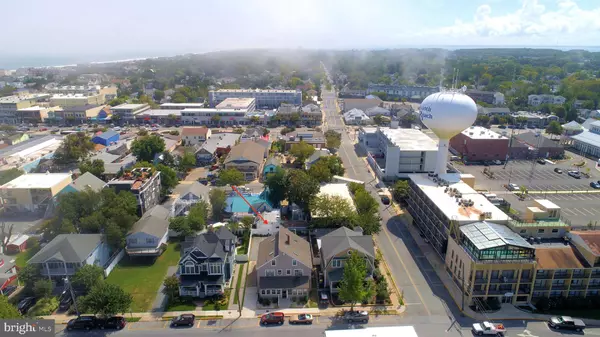$410,000
$425,000
3.5%For more information regarding the value of a property, please contact us for a free consultation.
2 Beds
1 Bath
800 SqFt
SOLD DATE : 03/01/2019
Key Details
Sold Price $410,000
Property Type Condo
Sub Type Condo/Co-op
Listing Status Sold
Purchase Type For Sale
Square Footage 800 sqft
Price per Sqft $512
Subdivision None Available
MLS Listing ID 1003664872
Sold Date 03/01/19
Style Unit/Flat
Bedrooms 2
Full Baths 1
Condo Fees $2,300/ann
HOA Y/N N
Abv Grd Liv Area 800
Originating Board BRIGHT
Annual Tax Amount $716
Tax Year 2018
Property Description
Less than 2 blocks from the sun, sand, and surf. This private penthouse unit is the ideal home away from home. This fully furnished two bedroom, one bath condo is ideally located in the heart of Rehoboth Beach and a short walk to the boardwalk, restaurants, and night life. Renovated kitchen with granite counters, glass tile backsplash, and stainless steel appliances. Comfortable living room with gleaming hardwood floors. Plenty of light...condo has 4 skylights! Enjoy relaxing on the private balcony after spending a day at the beach. This TURNKEY retreat is ready to enjoy as a second home and/or INVESTMENT property. Assigned off-street parking and low condo fees which includes water and sewer. Great rental opportunity to generate approximately $24K in rental income (home currently earns approximately $14K in rental income).
Location
State DE
County Sussex
Area Lewes Rehoboth Hundred (31009)
Zoning Q 3146
Rooms
Basement Full
Main Level Bedrooms 2
Interior
Interior Features Carpet, Skylight(s), Window Treatments
Heating Central
Cooling Heat Pump(s)
Flooring Carpet, Hardwood
Equipment Dishwasher, Disposal, Microwave, Oven/Range - Electric, Refrigerator, Stainless Steel Appliances
Furnishings Yes
Fireplace N
Appliance Dishwasher, Disposal, Microwave, Oven/Range - Electric, Refrigerator, Stainless Steel Appliances
Heat Source Electric
Laundry Basement
Exterior
Exterior Feature Balcony
Fence Partially
Amenities Available Laundry Facilities
Waterfront N
Water Access N
Roof Type Architectural Shingle
Accessibility None
Porch Balcony
Parking Type Parking Lot, Off Street
Garage N
Building
Lot Description Landscaping
Story 3+
Unit Features Garden 1 - 4 Floors
Foundation Block
Sewer Public Sewer
Water Public
Architectural Style Unit/Flat
Level or Stories 3+
Additional Building Above Grade, Below Grade
New Construction N
Schools
School District Cape Henlopen
Others
HOA Fee Include Water,Sewer,Common Area Maintenance,Insurance,Lawn Maintenance,Snow Removal
Senior Community No
Tax ID 334-14.13-383.00-5
Ownership Condominium
Security Features Smoke Detector
Acceptable Financing Cash, Conventional
Listing Terms Cash, Conventional
Financing Cash,Conventional
Special Listing Condition Standard
Read Less Info
Want to know what your home might be worth? Contact us for a FREE valuation!

Our team is ready to help you sell your home for the highest possible price ASAP

Bought with BILL CULLIN • Long & Foster Real Estate, Inc.

1619 Walnut St 4th FL, Philadelphia, PA, 19103, United States






