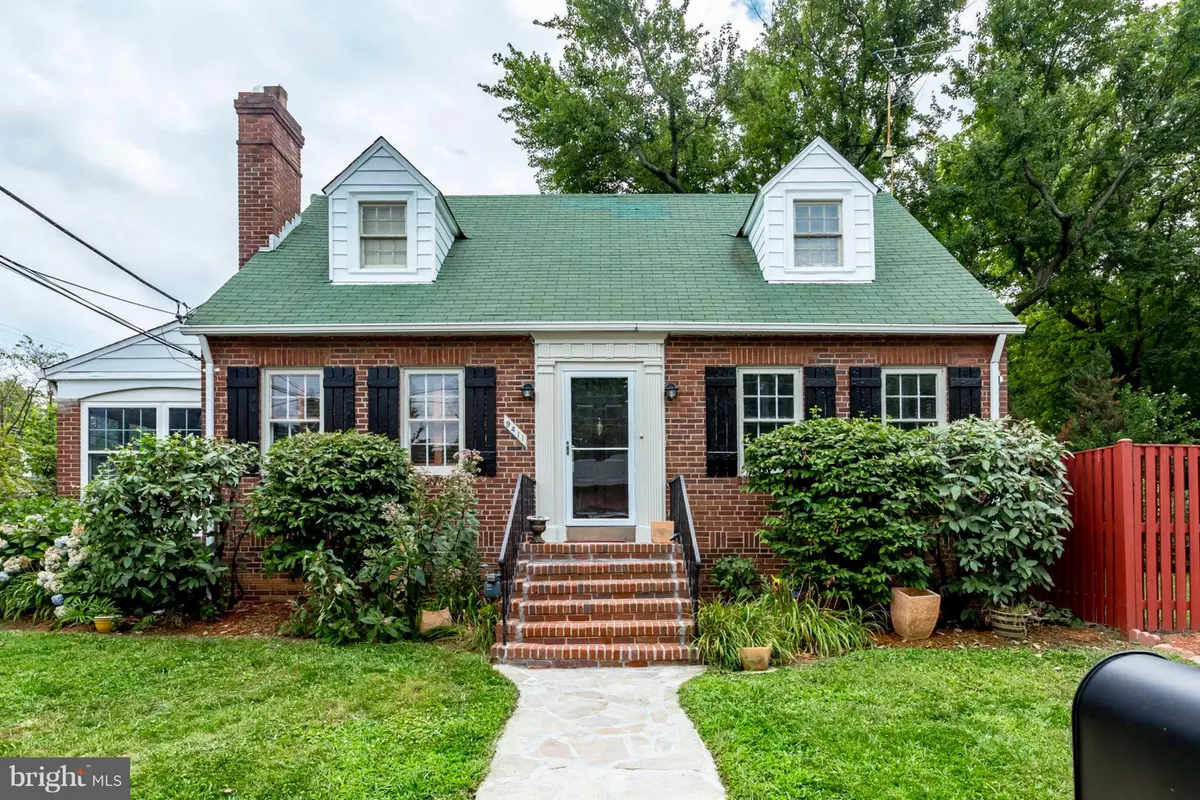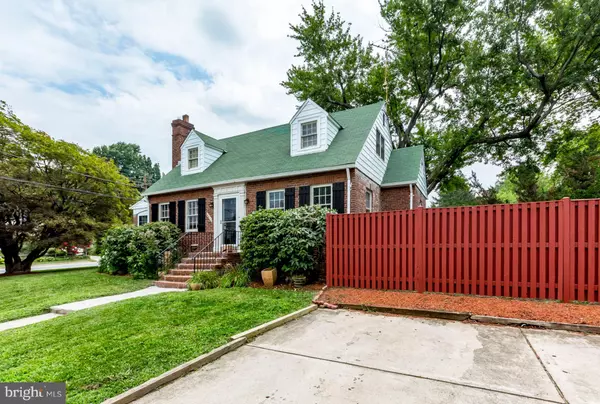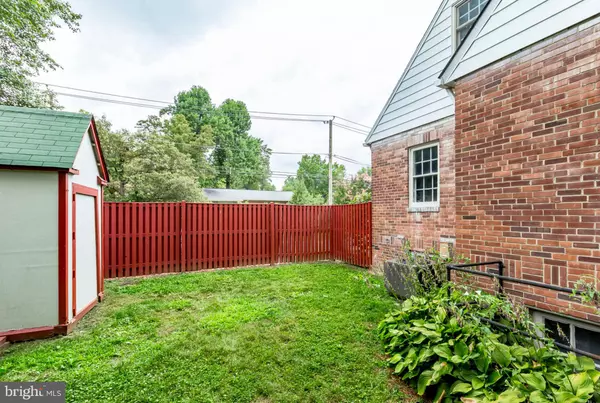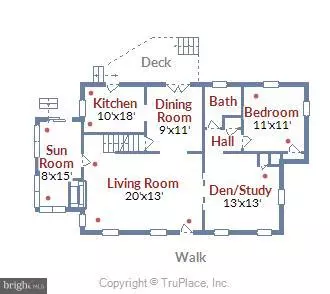$492,350
$475,000
3.7%For more information regarding the value of a property, please contact us for a free consultation.
3 Beds
3 Baths
1,945 SqFt
SOLD DATE : 02/27/2019
Key Details
Sold Price $492,350
Property Type Single Family Home
Sub Type Detached
Listing Status Sold
Purchase Type For Sale
Square Footage 1,945 sqft
Price per Sqft $253
Subdivision Forest Glen
MLS Listing ID MDMC102968
Sold Date 02/27/19
Style Cape Cod
Bedrooms 3
Full Baths 3
HOA Y/N N
Abv Grd Liv Area 1,335
Originating Board BRIGHT
Year Built 1936
Annual Tax Amount $5,204
Tax Year 2019
Lot Size 6,000 Sqft
Acres 0.14
Property Description
BACK ON MARKET ! HURRY THIS WON'T LAST!! BRICK CAPE COD FROM THE '30'S WITH GREAT CURB APPEAL IS LOCATED INSIDE BELTWAY & CLOSE TO METRO/BUS. ALSO CLOSE TO FUTURE PURPLE LINE STATION. CORNER LOT WITH FENCED SIDE YARD. FEATURES INCLUDE 2 VERY SUNNY BEDROOMS ON TOP FLOOR WITH A MASTER CLOSET & FULL BATH, MAIN FLOOR HAS BEDROOM, FULL BATH, DEN WITH POCKET DOORS, LIVING ROOM WITH FIREPLACE, SEPARATE DINING ROOM OFF SMALL BACK DECK, COZY KITCHEN AND 3-SEASON ROOM. LOWER LEVEL ALSO HAS FULL BATH AND WALK OUT TO SIDE YARD AND 3-CAR PARKING PAD. SPACIOUS REC ROOM WITH NEW LUXURY VINYL TILE FLOORING. CHARM ABOUNDS IN THIS CUTE HOME! GREAT VALUE FOR THE LOCATION. SHOWS WELL BUT SOLD "AS-IS".
Location
State MD
County Montgomery
Zoning R60
Direction West
Rooms
Other Rooms Den, Sun/Florida Room
Basement Full, Connecting Stairway, Improved, Side Entrance
Main Level Bedrooms 1
Interior
Interior Features Ceiling Fan(s), Dining Area, Entry Level Bedroom, Floor Plan - Traditional, Kitchen - Efficiency, Recessed Lighting, Walk-in Closet(s), Wood Floors
Hot Water Natural Gas
Heating Forced Air
Cooling Central A/C
Flooring Hardwood
Fireplaces Number 1
Fireplaces Type Fireplace - Glass Doors, Mantel(s), Wood
Equipment Dishwasher, Disposal, Dryer, Microwave, Oven/Range - Gas, Refrigerator, Washer, Water Heater
Fireplace Y
Appliance Dishwasher, Disposal, Dryer, Microwave, Oven/Range - Gas, Refrigerator, Washer, Water Heater
Heat Source Natural Gas
Laundry Basement
Exterior
Garage Spaces 3.0
Fence Rear
Waterfront N
Water Access N
Roof Type Asphalt
Accessibility None
Parking Type Driveway, Off Street
Total Parking Spaces 3
Garage N
Building
Lot Description SideYard(s)
Story 3+
Sewer Public Sewer
Water Public
Architectural Style Cape Cod
Level or Stories 3+
Additional Building Above Grade, Below Grade
Structure Type Plaster Walls
New Construction N
Schools
Elementary Schools Woodlin
Middle Schools Sligo
High Schools Albert Einstein
School District Montgomery County Public Schools
Others
Senior Community No
Tax ID 161300970684
Ownership Fee Simple
SqFt Source Estimated
Horse Property N
Special Listing Condition Standard
Read Less Info
Want to know what your home might be worth? Contact us for a FREE valuation!

Our team is ready to help you sell your home for the highest possible price ASAP

Bought with Benjamin R Puchalski • Compass

1619 Walnut St 4th FL, Philadelphia, PA, 19103, United States






