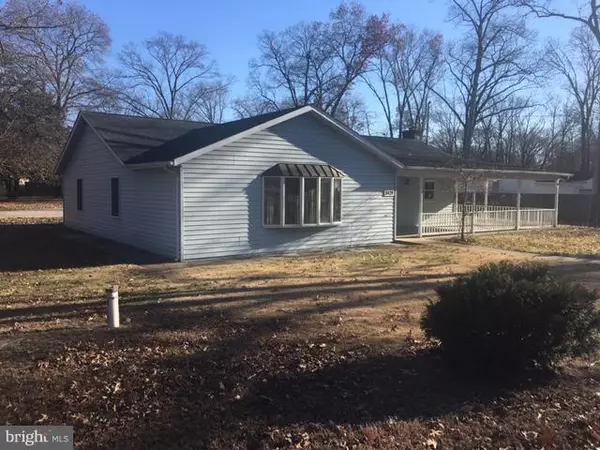$393,000
$399,000
1.5%For more information regarding the value of a property, please contact us for a free consultation.
4 Beds
3 Baths
2,724 SqFt
SOLD DATE : 02/25/2019
Key Details
Sold Price $393,000
Property Type Single Family Home
Sub Type Detached
Listing Status Sold
Purchase Type For Sale
Square Footage 2,724 sqft
Price per Sqft $144
Subdivision Barbara Heights
MLS Listing ID MDAA159034
Sold Date 02/25/19
Style Ranch/Rambler
Bedrooms 4
Full Baths 3
HOA Y/N N
Abv Grd Liv Area 2,724
Originating Board BRIGHT
Year Built 1955
Annual Tax Amount $4,168
Tax Year 2018
Lot Size 1.000 Acres
Acres 1.0
Lot Dimensions 250x225
Property Description
PRICE IMPROVEMENT ! Large Rancher featuring Handicap accessibility on 1 Acre Lot with Oversized Detached Garage Size 52'x30' with 2 Large Bay Doors (12x12) Ceilings 14' every Mechanics/Boaters dream Garage . All nestled on 1 acre of land (210x205), Sunroom w/Slider leading out to wrap around porch. Featuring 2 Master Bedrooms with a Total of 4 Large Bedrooms and 3 Full Baths, Family Room with Fireplace. Roof 12 yrs age w/30 yr Shingles on House and Garage, Oil Burner 2016, Andersen Windows
Location
State MD
County Anne Arundel
Zoning R2
Rooms
Other Rooms Living Room, Primary Bedroom, Bedroom 4, Kitchen, Family Room, Sun/Florida Room, Bathroom 2, Bathroom 3, Primary Bathroom
Main Level Bedrooms 4
Interior
Interior Features Ceiling Fan(s), Combination Kitchen/Living, Family Room Off Kitchen, Floor Plan - Open, Primary Bath(s)
Heating Programmable Thermostat
Cooling Central A/C
Fireplaces Number 1
Furnishings No
Heat Source Oil
Laundry Hookup, Main Floor
Exterior
Exterior Feature Porch(es), Wrap Around
Garage Additional Storage Area, Oversized, Garage - Rear Entry
Garage Spaces 17.0
Waterfront N
Water Access N
Roof Type Architectural Shingle
Accessibility 2+ Access Exits, Level Entry - Main, No Stairs, Roll-in Shower, 32\"+ wide Doors, 36\"+ wide Halls, Ramp - Main Level
Porch Porch(es), Wrap Around
Parking Type Detached Garage, Driveway, Off Street
Total Parking Spaces 17
Garage Y
Building
Lot Description Front Yard, Rear Yard, Road Frontage, SideYard(s)
Story 1
Foundation Block, Crawl Space, Slab
Sewer Septic Exists
Water Well
Architectural Style Ranch/Rambler
Level or Stories 1
Additional Building Above Grade, Below Grade
New Construction N
Schools
Elementary Schools Lake Shore
Middle Schools Chesapeake Bay
High Schools Chesapeake
School District Anne Arundel County Public Schools
Others
Senior Community No
Tax ID 020306334004900
Ownership Fee Simple
SqFt Source Estimated
Acceptable Financing Cash, Conventional, FHA 203(k), FHA, FHVA
Listing Terms Cash, Conventional, FHA 203(k), FHA, FHVA
Financing Cash,Conventional,FHA 203(k),FHA,FHVA
Special Listing Condition Standard
Read Less Info
Want to know what your home might be worth? Contact us for a FREE valuation!

Our team is ready to help you sell your home for the highest possible price ASAP

Bought with Starr L Hood • Keller Williams Flagship of Maryland

1619 Walnut St 4th FL, Philadelphia, PA, 19103, United States






