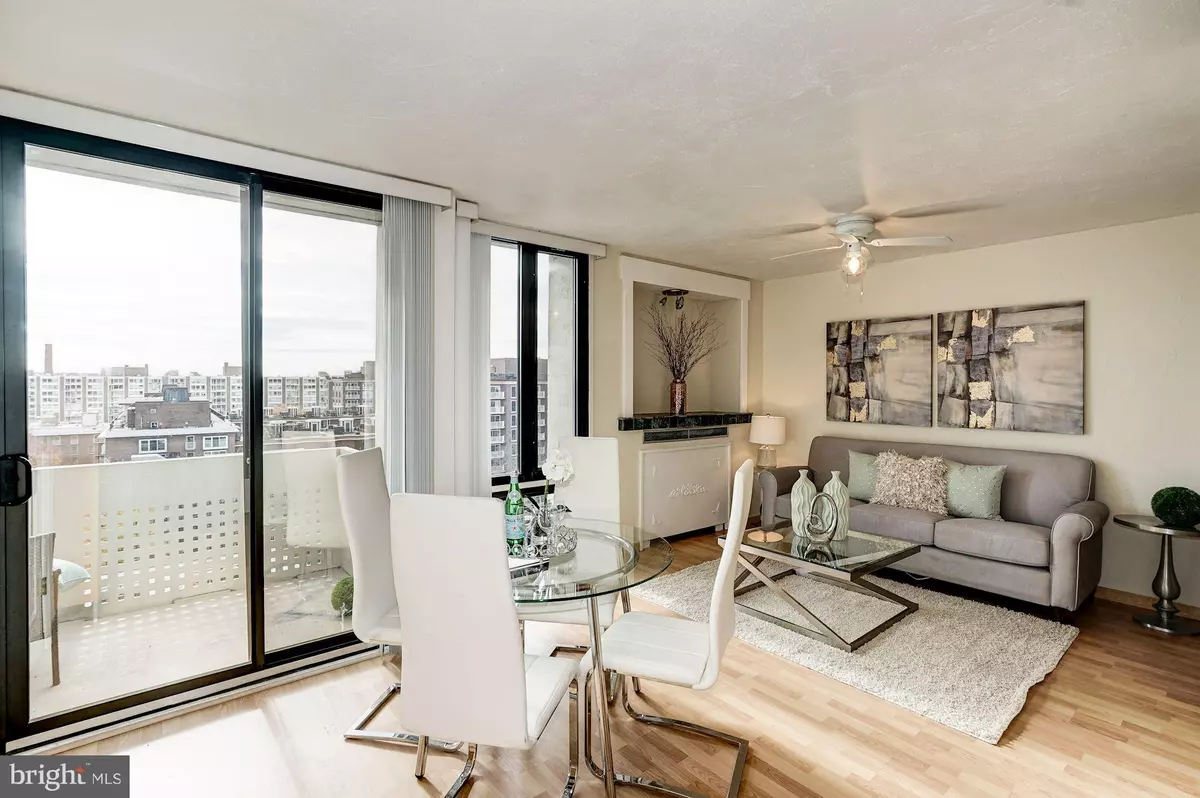$240,000
$244,900
2.0%For more information regarding the value of a property, please contact us for a free consultation.
1 Bed
1 Bath
554 SqFt
SOLD DATE : 02/22/2019
Key Details
Sold Price $240,000
Property Type Condo
Sub Type Condo/Co-op
Listing Status Sold
Purchase Type For Sale
Square Footage 554 sqft
Price per Sqft $433
Subdivision Waterfront
MLS Listing ID DCDC170420
Sold Date 02/22/19
Style Contemporary
Bedrooms 1
Full Baths 1
Condo Fees $499/mo
HOA Y/N N
Abv Grd Liv Area 554
Originating Board BRIGHT
Year Built 1966
Tax Year 2018
Property Description
Top-notch city living is yours with this top floor corner jr one bedroom unit in the pet-friendly Tiber Island Cooperative Homes. This urban enclave is the epitome of convenience and class. Tiber Island was developed by the renowned modernist architectural firm of Keyes, Lethbridge and Condon, is on the National Register of Historic Places and has been a landmark of Southwest DC for over 40 years.The impressive courtyard of Tiber Island is a soaring space in a pinwheel tower layout. Enter the lobby and take the elevator up to a bright art deco style hallway to Unit E811. Inside, enjoy the expansive southern view that fills this home with sunlight all day. Sliding doors lead to your private balcony. Built in cabinets with a wine cooler in the living room are great for entertaining, and the kitchen s space-saving appliances maximize the work area. Ample storage space, ceiling fan, and hardwood floors throughouttop off the appeal. This home is perfect for those with a lifestyle on the go - yet appreciate a comfortable home to decompress after a long day. Amenities at Tiber Island include an outdoor pool with bathhouse, BBQ grills, two fitness centers, meeting room, 24 front desk and laundry facilities. The monthly fees include property taxes, electricity,heat, air conditioning, gas, cable TV, internet and trash removal. You can't beat the top-notch convenience of the Waterfront Metro, Safeway, CVS, and Arena Stage across the street from your front door. The DC Wharf, with an incredible selection of dining and entertainment options, Nat s Stadium and Audi Field are all is a just a short stroll away. L Enfant Plaza, on the Blue, Orange and Silver Lines and the National Mall are all close by. Reach the top of your game at the 1245 4 th St. SW #811. Total monthly fee $819.55 ($499.10 operating expenses + $320.45 property taxes and all utilities, cable package, and internet). Cam Carson-Wagnon PNC preferred lender.
Location
State DC
County Washington
Zoning RA-4 R-3
Rooms
Main Level Bedrooms 1
Interior
Interior Features Built-Ins, Cedar Closet(s), Combination Dining/Living, Flat, Kitchen - Galley
Heating Other
Cooling Other
Heat Source Other
Laundry Basement
Exterior
Amenities Available Common Grounds, Community Center, Concierge, Elevator, Exercise Room, Party Room, Pool - Outdoor, Security
Waterfront N
Water Access N
View Panoramic
Accessibility Elevator
Parking Type On Street
Garage N
Building
Story 1
Unit Features Mid-Rise 5 - 8 Floors
Sewer Public Sewer
Water Public
Architectural Style Contemporary
Level or Stories 1
Additional Building Above Grade
New Construction N
Schools
School District District Of Columbia Public Schools
Others
HOA Fee Include Air Conditioning,Cable TV,Custodial Services Maintenance,Electricity,Ext Bldg Maint,Gas,Heat,Insurance,Management,Recreation Facility,Sewer,Snow Removal,Pool(s),Taxes,Trash,Water
Senior Community No
Tax ID NO TAX RECORD
Ownership Cooperative
Special Listing Condition Standard
Read Less Info
Want to know what your home might be worth? Contact us for a FREE valuation!

Our team is ready to help you sell your home for the highest possible price ASAP

Bought with Shane M Reeder • Compass

1619 Walnut St 4th FL, Philadelphia, PA, 19103, United States






