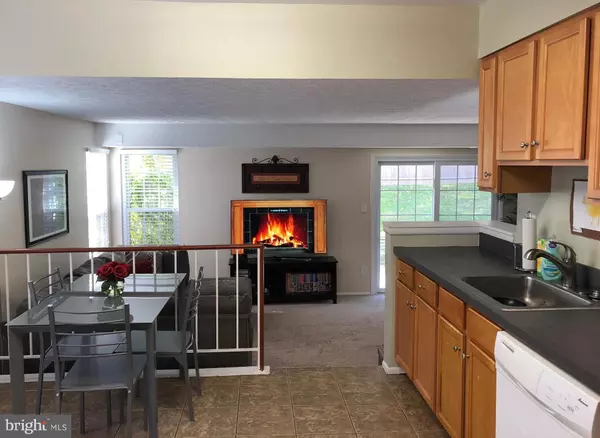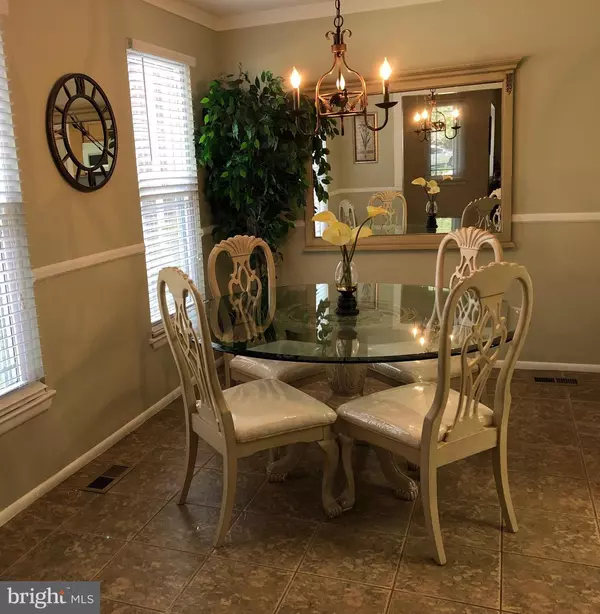$215,000
$235,000
8.5%For more information regarding the value of a property, please contact us for a free consultation.
3 Beds
2 Baths
1,782 SqFt
SOLD DATE : 02/15/2019
Key Details
Sold Price $215,000
Property Type Single Family Home
Sub Type Detached
Listing Status Sold
Purchase Type For Sale
Square Footage 1,782 sqft
Price per Sqft $120
Subdivision None Available
MLS Listing ID MDHR162546
Sold Date 02/15/19
Style Colonial
Bedrooms 3
Full Baths 1
Half Baths 1
HOA Fees $23/qua
HOA Y/N Y
Abv Grd Liv Area 1,782
Originating Board BRIGHT
Year Built 1983
Annual Tax Amount $2,227
Tax Year 2017
Lot Size 7,335 Sqft
Acres 0.17
Property Description
Welcome Home! Come see this move-in ready 3 bedroom home just 1.5 miles to I-95 & Route 40, minutes to commuter rails, shopping, and more! Home features updated windows, new gutters, neutral paint, central air, living room, family room, generous laundry room, and over sized 2-car garage. Walk out of kitchen onto patio for entertaining and large back yard with over $8000 dollars of recent tree clearing. Home shows very well!
Location
State MD
County Harford
Zoning R
Rooms
Other Rooms Living Room, Dining Room, Primary Bedroom, Bedroom 2, Bedroom 3, Kitchen, Family Room, Foyer, Laundry, Bathroom 1
Interior
Interior Features Carpet, Ceiling Fan(s), Dining Area, Family Room Off Kitchen
Hot Water Electric
Heating Heat Pump(s)
Cooling Central A/C
Flooring Carpet, Tile/Brick
Equipment Built-In Microwave, Dishwasher, Disposal, Dryer - Electric, Refrigerator, Stove, Washer, Water Heater
Furnishings No
Fireplace N
Appliance Built-In Microwave, Dishwasher, Disposal, Dryer - Electric, Refrigerator, Stove, Washer, Water Heater
Heat Source Electric
Laundry Main Floor
Exterior
Exterior Feature Deck(s)
Garage Garage - Front Entry, Garage Door Opener
Garage Spaces 2.0
Fence Wood
Waterfront N
Water Access N
View Garden/Lawn
Roof Type Asphalt
Street Surface Black Top
Accessibility None
Porch Deck(s)
Road Frontage Public
Attached Garage 2
Total Parking Spaces 2
Garage Y
Building
Story 2
Foundation Permanent
Sewer Public Sewer
Water Public
Architectural Style Colonial
Level or Stories 2
Additional Building Above Grade, Below Grade
Structure Type Dry Wall
New Construction N
Schools
Elementary Schools Church Creek
Middle Schools Aberdeen
High Schools Aberdeen
School District Harford County Public Schools
Others
HOA Fee Include Common Area Maintenance
Senior Community No
Tax ID 01-011790
Ownership Fee Simple
SqFt Source Estimated
Horse Property N
Special Listing Condition Standard
Read Less Info
Want to know what your home might be worth? Contact us for a FREE valuation!

Our team is ready to help you sell your home for the highest possible price ASAP

Bought with Janice E. Headen • RE/MAX Components

1619 Walnut St 4th FL, Philadelphia, PA, 19103, United States






