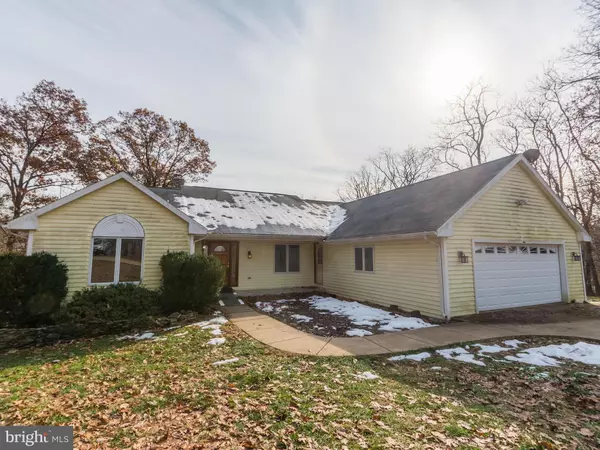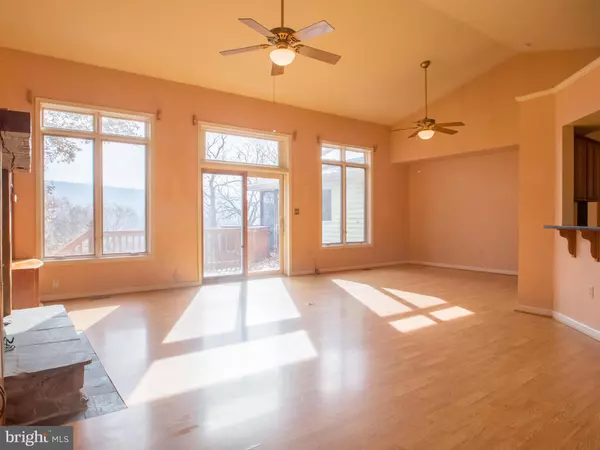$330,000
$340,000
2.9%For more information regarding the value of a property, please contact us for a free consultation.
4 Beds
3 Baths
3,874 SqFt
SOLD DATE : 02/21/2019
Key Details
Sold Price $330,000
Property Type Single Family Home
Sub Type Detached
Listing Status Sold
Purchase Type For Sale
Square Footage 3,874 sqft
Price per Sqft $85
Subdivision Potomac Vistas
MLS Listing ID MDWA105248
Sold Date 02/21/19
Style Ranch/Rambler
Bedrooms 4
Full Baths 3
HOA Y/N N
Abv Grd Liv Area 2,214
Originating Board BRIGHT
Year Built 2001
Annual Tax Amount $3,425
Tax Year 2018
Lot Size 3.790 Acres
Acres 3.79
Property Description
Spacious Rancher with open floorplan on 3.79 Acres! Gourment Kitchen with abundant countertops and cabinet space. Fantastic Great room off kitchen that functions as living room and dining room. Vaulted Ceilings and tons of southern exposure will highlight the picturesque views. Large Master Bedroom suite and additional bedrooms are spacious. Finished basement with 9+ foot ceilings and wood burning stove. Home is estate sale and in need of some repairs but should not have a problem qualifying for financing of any kind.
Location
State MD
County Washington
Zoning EC
Rooms
Other Rooms Living Room, Dining Room, Bedroom 4, Family Room, Foyer, Laundry, Storage Room, Hobby Room, Screened Porch
Basement Full, Connecting Stairway, Fully Finished, Heated, Improved, Outside Entrance, Walkout Level, Windows
Main Level Bedrooms 3
Interior
Interior Features Carpet, Ceiling Fan(s), Combination Dining/Living, Entry Level Bedroom, Floor Plan - Open, Kitchen - Country, Kitchen - Eat-In, Kitchen - Gourmet, Kitchen - Island, Kitchen - Table Space, Primary Bath(s), Pantry, Recessed Lighting, Walk-in Closet(s), Water Treat System, Wood Floors, Wood Stove
Hot Water Electric
Heating Heat Pump(s)
Cooling Central A/C, Ceiling Fan(s)
Flooring Carpet, Hardwood, Laminated
Fireplaces Type Stone, Screen
Equipment Cooktop, Built-In Microwave, Dishwasher, Dryer, Icemaker, Oven - Wall, Refrigerator, Washer, Water Conditioner - Owned, Water Heater
Fireplace Y
Window Features Casement,Bay/Bow,Double Pane,Wood Frame
Appliance Cooktop, Built-In Microwave, Dishwasher, Dryer, Icemaker, Oven - Wall, Refrigerator, Washer, Water Conditioner - Owned, Water Heater
Heat Source Electric
Laundry Main Floor
Exterior
Exterior Feature Porch(es), Deck(s), Screened, Wrap Around
Garage Garage - Front Entry, Garage Door Opener, Inside Access
Garage Spaces 8.0
Utilities Available Cable TV Available, Phone Available
Waterfront N
Water Access N
View Panoramic, Scenic Vista, Trees/Woods, Valley
Roof Type Architectural Shingle
Accessibility Other
Porch Porch(es), Deck(s), Screened, Wrap Around
Parking Type Attached Garage, Driveway, On Street, Off Street
Attached Garage 2
Total Parking Spaces 8
Garage Y
Building
Lot Description Trees/Wooded
Story 2
Sewer Community Septic Tank, Private Septic Tank
Water Well
Architectural Style Ranch/Rambler
Level or Stories 2
Additional Building Above Grade, Below Grade
Structure Type Dry Wall,Cathedral Ceilings,High,Vaulted Ceilings
New Construction N
Schools
Elementary Schools Pleasant Valley
Middle Schools Boonsboro
High Schools Boonsboro Sr
School District Washington County Public Schools
Others
Senior Community No
Tax ID 2201004034
Ownership Fee Simple
SqFt Source Estimated
Acceptable Financing Conventional, FHA, FHA 203(b), FHA 203(k), VA, USDA
Listing Terms Conventional, FHA, FHA 203(b), FHA 203(k), VA, USDA
Financing Conventional,FHA,FHA 203(b),FHA 203(k),VA,USDA
Special Listing Condition Standard
Read Less Info
Want to know what your home might be worth? Contact us for a FREE valuation!

Our team is ready to help you sell your home for the highest possible price ASAP

Bought with Shannon A Flannery • Maurer Realty

1619 Walnut St 4th FL, Philadelphia, PA, 19103, United States






