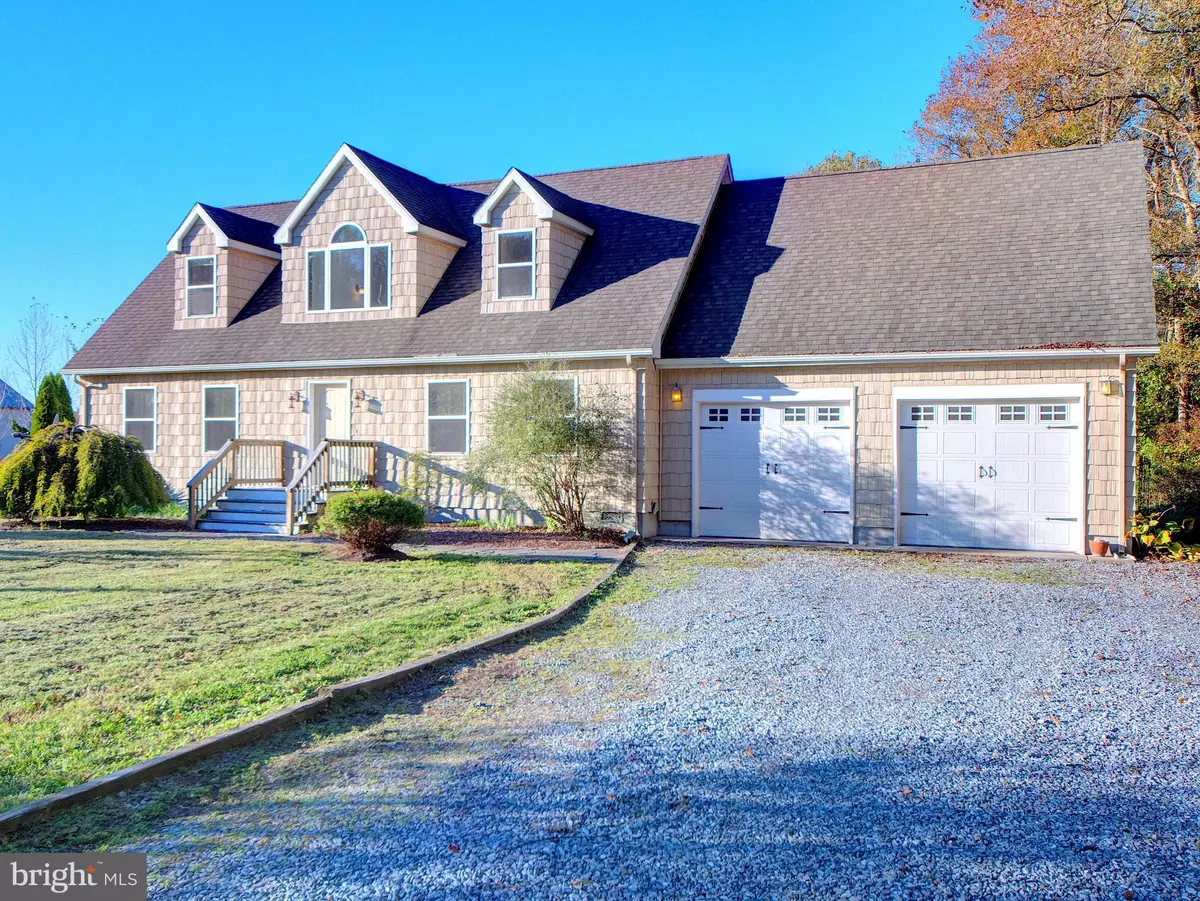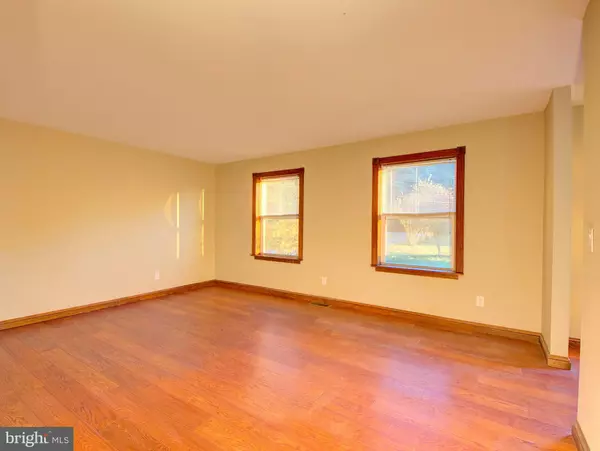$280,000
$284,000
1.4%For more information regarding the value of a property, please contact us for a free consultation.
4 Beds
2 Baths
2,464 SqFt
SOLD DATE : 02/15/2019
Key Details
Sold Price $280,000
Property Type Single Family Home
Sub Type Detached
Listing Status Sold
Purchase Type For Sale
Square Footage 2,464 sqft
Price per Sqft $113
Subdivision None Available
MLS Listing ID 1009929008
Sold Date 02/15/19
Style Cape Cod
Bedrooms 4
Full Baths 2
HOA Y/N N
Abv Grd Liv Area 2,464
Originating Board BRIGHT
Year Built 2009
Annual Tax Amount $751
Tax Year 2018
Lot Size 1.070 Acres
Acres 1.07
Property Description
LOCATION IS AWESOME!!! Just a few miles to Bethany Beach & Fenwick Island. Spacious Cape Cod located on a country road with no thru access and just a handful of neighboring homes. Situated on just over an acre with 4 bedrooms and 2 full baths this home has approximately 2400 sq ft of living space. Two bedrooms are located on the first level and two additional on the second with a large unfinished room that would be suitable to finish as another bedroom, bonus room or just keep it as storage. You will also find a quaint area located near the stairs on the second floor that would make a nice office or reading nook. Large 2 car garage and huge driveway allow ample parking. Conditoned crawl space with dehumidifier, sump pump and vapor barrier. Septic has been inspected and satisfactory documentation can be provided.
Location
State DE
County Sussex
Area Baltimore Hundred (31001)
Zoning A
Rooms
Main Level Bedrooms 2
Interior
Heating Heat Pump - Electric BackUp
Cooling Central A/C, Ceiling Fan(s)
Flooring Carpet, Hardwood, Ceramic Tile
Equipment Built-In Microwave, Dishwasher, Dryer, Oven/Range - Electric, Refrigerator, Washer, Water Heater
Fireplace N
Appliance Built-In Microwave, Dishwasher, Dryer, Oven/Range - Electric, Refrigerator, Washer, Water Heater
Heat Source Electric
Laundry Main Floor
Exterior
Garage Additional Storage Area, Garage - Front Entry
Garage Spaces 2.0
Waterfront N
Water Access N
Roof Type Architectural Shingle
Street Surface Paved
Accessibility Level Entry - Main
Parking Type Driveway, Attached Garage
Attached Garage 2
Total Parking Spaces 2
Garage Y
Building
Story 2
Sewer Mound System
Water Well
Architectural Style Cape Cod
Level or Stories 2
Additional Building Above Grade, Below Grade
Structure Type Dry Wall
New Construction N
Schools
Elementary Schools Phillip C. Showell
Middle Schools Selbyville
High Schools Sussex Central
School District Indian River
Others
Senior Community No
Tax ID 533-10.00-33.02
Ownership Fee Simple
SqFt Source Estimated
Acceptable Financing Cash, Conventional, FHA
Listing Terms Cash, Conventional, FHA
Financing Cash,Conventional,FHA
Special Listing Condition Standard
Read Less Info
Want to know what your home might be worth? Contact us for a FREE valuation!

Our team is ready to help you sell your home for the highest possible price ASAP

Bought with Tracy L Peoples • Keller Williams Realty Central-Delaware

1619 Walnut St 4th FL, Philadelphia, PA, 19103, United States






