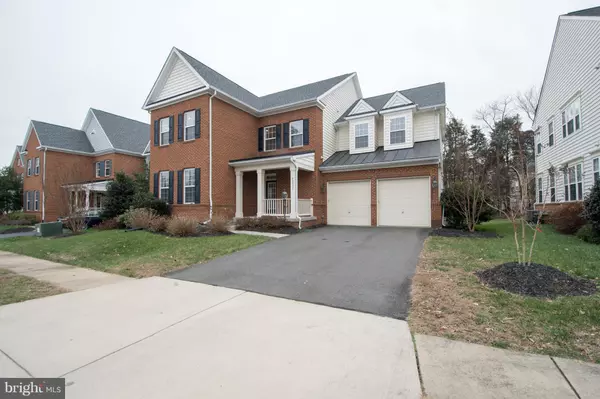$767,000
$785,000
2.3%For more information regarding the value of a property, please contact us for a free consultation.
4 Beds
5 Baths
5,096 SqFt
SOLD DATE : 02/15/2019
Key Details
Sold Price $767,000
Property Type Single Family Home
Sub Type Detached
Listing Status Sold
Purchase Type For Sale
Square Footage 5,096 sqft
Price per Sqft $150
Subdivision Brambleton
MLS Listing ID VALO231688
Sold Date 02/15/19
Style Colonial
Bedrooms 4
Full Baths 4
Half Baths 1
HOA Fees $189/mo
HOA Y/N Y
Abv Grd Liv Area 3,774
Originating Board BRIGHT
Year Built 2005
Annual Tax Amount $7,225
Tax Year 2019
Lot Size 7,841 Sqft
Acres 0.18
Property Description
Over 5000 Finished sq. ft in desirable Brambleton! The popular Peyton model features a terrific floor plan with lots of architectural interest, a 2 story foyer, 3 upper level full baths, bedroom level laundry room and surprisingly large rooms! With lots of windows and additional recessed lighting in all the rooms, this lovely home is light & bright! The Gourmet kitchen has wood floors, upgraded maple cabinets, beautiful granite counter tops, and a wonderful table area situated next to a double sided fireplace perfect for enjoying cozy dinner gatherings during the winter season! Upstairs, the large Master Suite has a bedroom, sitting room and 2 walk in closets. The Master Bath has upgraded floor & wall tile, Corian counter tops, and separate soaking tub & water closet. 3 additional bedrooms, one with an en suite bath and two others sharing a buddy bath, and a laundry room complete the upper level. The finished basement is HUGE making it an entertainers dream! 2 large rec rooms with Sound Syste, an upgraded Full Bathroom and 2 Bonus rooms (one that has a closet and private access to the full bath) feature lovely tile flooring. Outside is a Deck which overlooks a nice yard backing to trees. The roof was replaced in 2017 and new upper level HVAC in 2018! Cable & FIOS is included in the HOA fees. Brambleton has lots of fantastic amenities- pools, parks, tennis, shopping, restaurants, movie theater, and of course the brand new public library and tons of fun events. Visit www.BrambletonHOA.com for more info.
Location
State VA
County Loudoun
Zoning RES
Direction North
Rooms
Other Rooms Living Room, Dining Room, Sitting Room, Kitchen, Family Room, Study, Exercise Room, Bathroom 1, Bonus Room, Hobby Room
Basement Full, Fully Finished, Heated, Rear Entrance, Sump Pump, Walkout Stairs, Windows
Interior
Interior Features Formal/Separate Dining Room, Floor Plan - Open, Floor Plan - Traditional, Kitchen - Table Space, Kitchen - Island, Kitchen - Gourmet, Family Room Off Kitchen, Wood Floors, Walk-in Closet(s), Upgraded Countertops, Recessed Lighting
Heating Forced Air
Cooling Central A/C
Fireplaces Number 1
Fireplaces Type Fireplace - Glass Doors
Equipment Built-In Microwave, Cooktop, Dishwasher, Disposal, Dryer, Oven - Double, Refrigerator, Washer, Water Heater
Fireplace Y
Appliance Built-In Microwave, Cooktop, Dishwasher, Disposal, Dryer, Oven - Double, Refrigerator, Washer, Water Heater
Heat Source Natural Gas
Laundry Upper Floor
Exterior
Exterior Feature Deck(s)
Garage Garage - Front Entry, Garage Door Opener
Garage Spaces 2.0
Amenities Available Bike Trail, Common Grounds, Jog/Walk Path, Library, Party Room, Pool - Outdoor, Tennis Courts, Tot Lots/Playground
Waterfront N
Water Access N
Accessibility None
Porch Deck(s)
Parking Type Attached Garage, On Street
Attached Garage 2
Total Parking Spaces 2
Garage Y
Building
Lot Description Backs to Trees, Front Yard, Rear Yard
Story 3+
Sewer Public Sewer
Water Public
Architectural Style Colonial
Level or Stories 3+
Additional Building Above Grade, Below Grade
Structure Type 2 Story Ceilings,9'+ Ceilings
New Construction N
Schools
Elementary Schools Legacy
Middle Schools Stone Hill
High Schools Rock Ridge
School District Loudoun County Public Schools
Others
HOA Fee Include Cable TV,High Speed Internet,Pool(s),Trash,Common Area Maintenance
Senior Community No
Tax ID 159182435000
Ownership Fee Simple
SqFt Source Assessor
Special Listing Condition Standard
Read Less Info
Want to know what your home might be worth? Contact us for a FREE valuation!

Our team is ready to help you sell your home for the highest possible price ASAP

Bought with Madhuri A Talasila • Ikon Realty - Ashburn

1619 Walnut St 4th FL, Philadelphia, PA, 19103, United States






