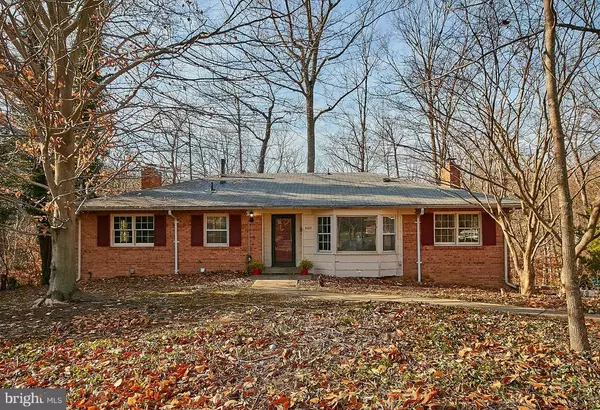$525,000
$525,000
For more information regarding the value of a property, please contact us for a free consultation.
4 Beds
3 Baths
1,620 SqFt
SOLD DATE : 01/29/2019
Key Details
Sold Price $525,000
Property Type Single Family Home
Sub Type Detached
Listing Status Sold
Purchase Type For Sale
Square Footage 1,620 sqft
Price per Sqft $324
Subdivision Sylvan Hills
MLS Listing ID VAFX535172
Sold Date 01/29/19
Style Ranch/Rambler
Bedrooms 4
Full Baths 3
HOA Y/N N
Abv Grd Liv Area 1,620
Originating Board BRIGHT
Year Built 1964
Annual Tax Amount $6,393
Tax Year 2018
Lot Size 0.588 Acres
Acres 0.59
Property Description
Escape from it all with this Incredible opportunity to own a midcentury classic rambler, in sought-after community in West Alexandria. Bring your home improvement dreams! Main level has spacious eat-in kitchen, separate dining room, living room with large deck and amazing views of Holmes Run Creek. Listen to the babbling creek, the trees rustling and birds tweeting as you enjoy dining alfresco or entertaining out on the deck! Two wood burning fireplaces, one on each level; original hardwood floors throughout main level. MBR has ensuite bathroom, with two more bedrooms and one full bath on main level. Lower level has a family room with wood-burning fireplace, workroom, and fourth bedroom, a full bathroom, and large utility room with washer/dryer. Walk out to private oasis of parkland that leads down to the babbling creek. The property holds plenty of options for landscaping touches. One-car carport could also work as a covered patio area. Long concrete driveway provides plenty of parking. Located in quiet cul-de-sac. Don't miss out! Available immediately. Sold "as-is" condition. OFFER DEADLINE: 12.31.18, 2:00 PM. Email offers to mkjhomes@kw.com. Contact listing agent for more details. Owner occupied; showings by appointment only.
Location
State VA
County Fairfax
Zoning 130
Rooms
Other Rooms Living Room, Dining Room, Primary Bedroom, Bedroom 2, Bedroom 3, Bedroom 4, Kitchen, Family Room, Foyer, Utility Room, Workshop, Bathroom 2, Bathroom 3, Primary Bathroom
Basement Full, Daylight, Partial, Interior Access, Outside Entrance, Partially Finished, Rear Entrance, Walkout Level, Windows, Workshop
Main Level Bedrooms 3
Interior
Interior Features Attic, Dining Area, Entry Level Bedroom, Flat, Floor Plan - Traditional, Kitchen - Eat-In, Primary Bath(s), Wood Floors
Hot Water Natural Gas
Heating Central, Forced Air
Cooling Central A/C, Programmable Thermostat, Whole House Fan
Flooring Concrete, Hardwood, Vinyl, Ceramic Tile
Fireplaces Number 2
Fireplaces Type Brick, Fireplace - Glass Doors, Mantel(s), Wood
Equipment Cooktop, Dishwasher, Disposal, Dryer - Electric, Exhaust Fan, Oven - Wall, Refrigerator, Washer, Water Heater
Furnishings No
Fireplace Y
Appliance Cooktop, Dishwasher, Disposal, Dryer - Electric, Exhaust Fan, Oven - Wall, Refrigerator, Washer, Water Heater
Heat Source Natural Gas
Laundry Basement, Hookup, Dryer In Unit, Washer In Unit
Exterior
Exterior Feature Patio(s), Balcony
Garage Spaces 1.0
Waterfront N
Water Access N
View Creek/Stream, Trees/Woods, Street
Roof Type Asphalt
Street Surface Paved
Accessibility None
Porch Patio(s), Balcony
Road Frontage City/County
Parking Type Attached Carport, Driveway, On Street
Total Parking Spaces 1
Garage N
Building
Lot Description Backs to Trees, Backs - Parkland, Cul-de-sac, Flood Plain, Sloping
Story 2
Foundation Slab
Sewer Public Sewer
Water Public
Architectural Style Ranch/Rambler
Level or Stories 2
Additional Building Above Grade, Below Grade
New Construction N
Schools
Elementary Schools Glen Forest
Middle Schools Glasgow
High Schools Justice
School District Fairfax County Public Schools
Others
Senior Community No
Tax ID 0614 27 0009
Ownership Fee Simple
SqFt Source Estimated
Security Features Smoke Detector
Acceptable Financing VA, FHA, Cash, Conventional
Horse Property N
Listing Terms VA, FHA, Cash, Conventional
Financing VA,FHA,Cash,Conventional
Special Listing Condition Standard
Read Less Info
Want to know what your home might be worth? Contact us for a FREE valuation!

Our team is ready to help you sell your home for the highest possible price ASAP

Bought with Non Subscribing Member • Non Subscribing Office

1619 Walnut St 4th FL, Philadelphia, PA, 19103, United States






