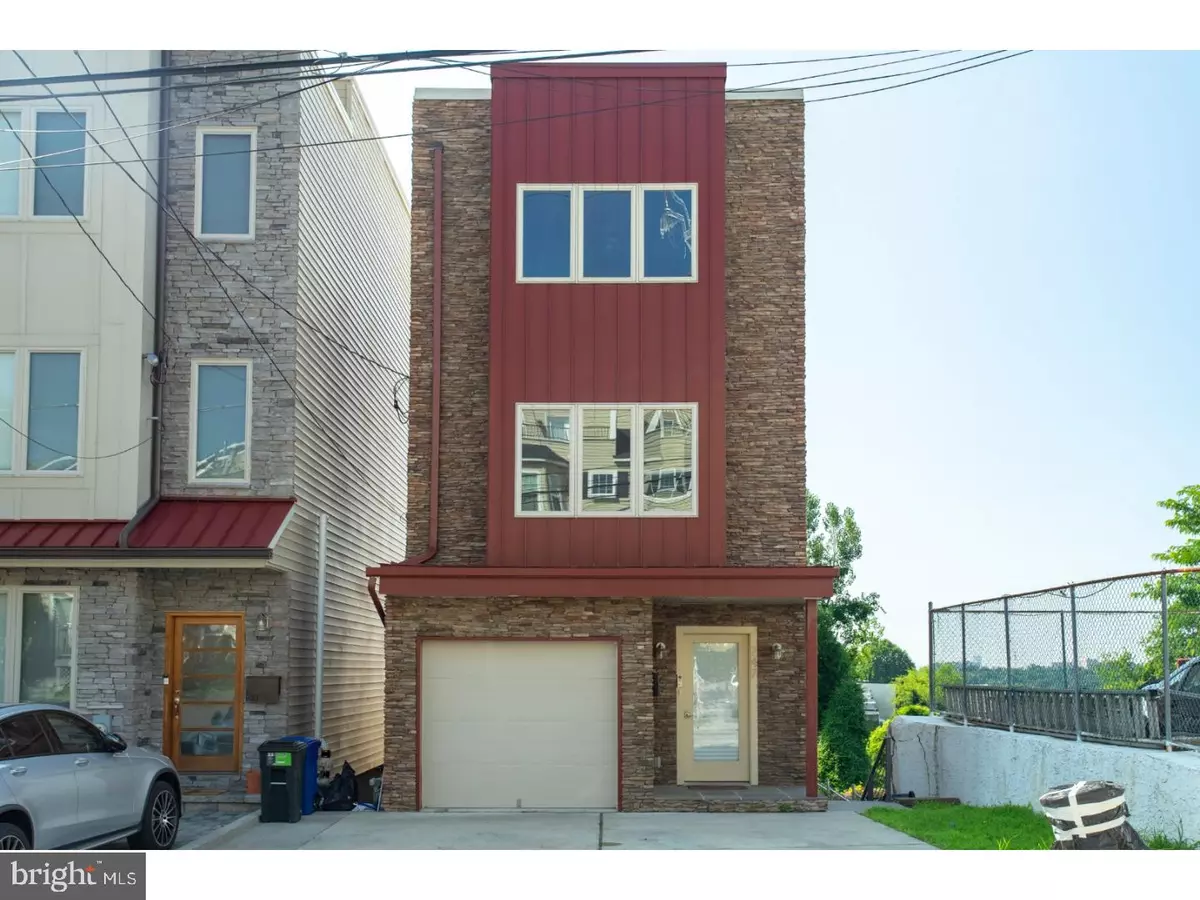$510,000
$519,000
1.7%For more information regarding the value of a property, please contact us for a free consultation.
4 Beds
6 Baths
2,732 Sqft Lot
SOLD DATE : 01/11/2019
Key Details
Sold Price $510,000
Property Type Single Family Home
Sub Type Detached
Listing Status Sold
Purchase Type For Sale
Subdivision Roxborough
MLS Listing ID 1002038430
Sold Date 01/11/19
Style Contemporary
Bedrooms 4
Full Baths 4
Half Baths 2
HOA Y/N N
Originating Board TREND
Year Built 2013
Annual Tax Amount $769
Tax Year 2018
Lot Size 2,732 Sqft
Acres 0.06
Lot Dimensions 27X100
Property Description
Rare Newer Construction Contemporary detached Single - An Urban find in the hills of Manayunk. Offering an open floor plan, spacious rooms, walk out basement to fenced-in rear grassy yard. Open concept kitchen with granite and stainless steel appliances, beautiful hardwoods through-out, high ceilings, gas fireplace in living room, upgraded lighting package, garage + driveway parking for 2 cars! Master suite with custom walk-in closets, floor to ceiling windows with a view of the city. Large custom Master bath with over-sized shower and soaking tub. 2nd bedroom with En Suite bathroom. 3rd & 4th bedrooms on separate floor with full hall bath and private bath in back bedroom with incredible views. Laundry closet. 2 Tank-less water heaters. High efficiency heating system and air. This home offers Center City style living without the Center City prices! Nestled on one of the highest points in the city overlooking the hills of Manayunk, this home offers explosive views of the entire city skyline from floor to ceiling sliding glass doors with decks on every floor and an expansive rooftop deck! Tons of upgrades. Close to bike trails, yoga, train, Center City, 76 and the outlying suburbs. Tax abatement remains!
Location
State PA
County Philadelphia
Area 19128 (19128)
Zoning R10A
Rooms
Other Rooms Living Room, Dining Room, Primary Bedroom, Bedroom 2, Bedroom 3, Kitchen, Family Room, Bedroom 1, Other, Attic
Basement Full, Outside Entrance, Fully Finished
Interior
Interior Features Primary Bath(s), Butlers Pantry, Ceiling Fan(s), Sprinkler System, Wet/Dry Bar, Dining Area
Hot Water Natural Gas, Instant Hot Water
Heating Gas, Forced Air, Zoned, Energy Star Heating System, Programmable Thermostat
Cooling Central A/C, Energy Star Cooling System
Flooring Wood, Tile/Brick, Stone
Fireplaces Number 1
Fireplaces Type Gas/Propane
Equipment Built-In Range, Oven - Self Cleaning, Dishwasher, Disposal, Energy Efficient Appliances
Fireplace Y
Window Features Energy Efficient
Appliance Built-In Range, Oven - Self Cleaning, Dishwasher, Disposal, Energy Efficient Appliances
Heat Source Natural Gas
Laundry Upper Floor
Exterior
Exterior Feature Deck(s), Roof, Patio(s), Balcony
Garage Spaces 3.0
Fence Other
Utilities Available Cable TV
Waterfront N
Water Access N
Roof Type Flat
Accessibility None
Porch Deck(s), Roof, Patio(s), Balcony
Total Parking Spaces 3
Garage N
Building
Lot Description Level, Rear Yard
Story 3+
Foundation Concrete Perimeter
Sewer Public Sewer
Water Public
Architectural Style Contemporary
Level or Stories 3+
Additional Building Above Grade
Structure Type 9'+ Ceilings
New Construction N
Schools
Middle Schools James Dobson School
High Schools Roxborough
School District The School District Of Philadelphia
Others
Senior Community No
Tax ID 212296500
Ownership Fee Simple
SqFt Source Assessor
Security Features Security System
Acceptable Financing Conventional
Listing Terms Conventional
Financing Conventional
Special Listing Condition Standard
Read Less Info
Want to know what your home might be worth? Contact us for a FREE valuation!

Our team is ready to help you sell your home for the highest possible price ASAP

Bought with Todd M Levinson • Keller Williams Philadelphia

1619 Walnut St 4th FL, Philadelphia, PA, 19103, United States






