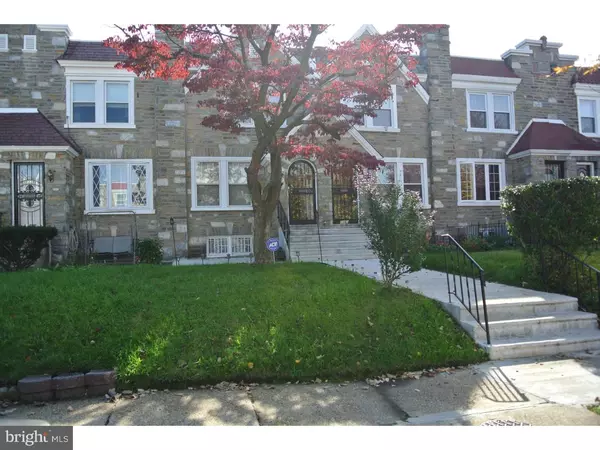$137,500
$147,777
7.0%For more information regarding the value of a property, please contact us for a free consultation.
3 Beds
2 Baths
1,152 SqFt
SOLD DATE : 01/18/2019
Key Details
Sold Price $137,500
Property Type Townhouse
Sub Type Row/Townhouse
Listing Status Sold
Purchase Type For Sale
Square Footage 1,152 sqft
Price per Sqft $119
Subdivision Cedarbrook
MLS Listing ID PAPH102808
Sold Date 01/18/19
Style Straight Thru
Bedrooms 3
Full Baths 1
Half Baths 1
HOA Y/N N
Abv Grd Liv Area 1,152
Originating Board TREND
Year Built 1930
Annual Tax Amount $1,746
Tax Year 2018
Lot Size 1,920 Sqft
Acres 0.04
Lot Dimensions 16X120
Property Description
Location, location, location. This treasure is just a 2-minute walk from the highly anticipated Greenleaf at Cheltenham Mall. The coveted Cedarbrook/Mt. Airy/section of the city is close enough to enjoy County amenities without the high cost of County taxes. With new stairs, ironwork, a large yard, and a welcoming patio this home has amazing curb appeal. As you enter this artistic vision there are recently painted walls, an abundance of natural light, plenty of storage and spacious rooms. Currently, this home has carpet throughout. However, there is an in-tact natural wood floor underneath. The dining room has an elegant chandelier, coordinating sconces and a very warm brown/beige pallet just waiting to host your holiday meal. The large eat-in kitchen is a perfect blend of modern and vintage. The original farmhouse sink is surrounded by dark charcoal cabinetry, modern appliances, and a brand-new slate grey tile floor. The partially finished, full-size basement is a blank canvass for any DIYer. Complete with new stairs, and ~ bath, the options are endless. This home offers a driveway and 1 car garage. Upstairs there are three(3)spacious bedrooms each outfitted with a ceiling fan and ample closet space. The main bathroom is beautifully tiled and offers both a bath and shower. This home can be occupied NOW and can be adjusted to your liking at your pace. This home is Cable/Internet ready, has ADT and a Ring Doorbell installed. Do not delay. Sellers are fair, motivated, and may be able to assist with closing costs. Schedule an appointment to view now and submit an offer today as interest rates are still relatively low...home prices are rising daily.
Location
State PA
County Philadelphia
Area 19150 (19150)
Zoning RSA5
Rooms
Other Rooms Living Room, Dining Room, Master Bedroom, Bedroom 2, Kitchen, Bedroom 1, Laundry
Basement Partial
Interior
Interior Features Kitchen - Eat-In
Hot Water Natural Gas
Heating Gas
Cooling None
Equipment None
Fireplace N
Heat Source Natural Gas
Laundry Basement
Exterior
Garage Built In, Garage - Rear Entry, Basement Garage
Garage Spaces 2.0
Waterfront N
Water Access N
Accessibility None
Attached Garage 1
Total Parking Spaces 2
Garage Y
Building
Story 2
Sewer Public Sewer
Water Public
Architectural Style Straight Thru
Level or Stories 2
Additional Building Above Grade
New Construction N
Schools
School District The School District Of Philadelphia
Others
Senior Community No
Tax ID 501434700
Ownership Fee Simple
SqFt Source Assessor
Acceptable Financing Cash, Conventional, FHA, FHA 203(b), FHA 203(k), VA
Listing Terms Cash, Conventional, FHA, FHA 203(b), FHA 203(k), VA
Financing Cash,Conventional,FHA,FHA 203(b),FHA 203(k),VA
Special Listing Condition Standard
Read Less Info
Want to know what your home might be worth? Contact us for a FREE valuation!

Our team is ready to help you sell your home for the highest possible price ASAP

Bought with Kelli R Ezekiel • Long & Foster Real Estate, Inc.

1619 Walnut St 4th FL, Philadelphia, PA, 19103, United States






