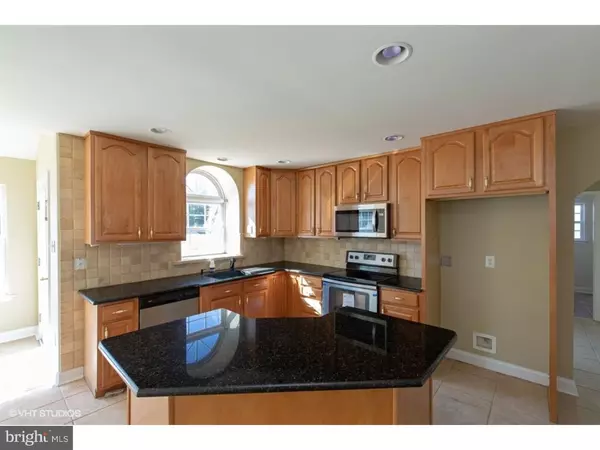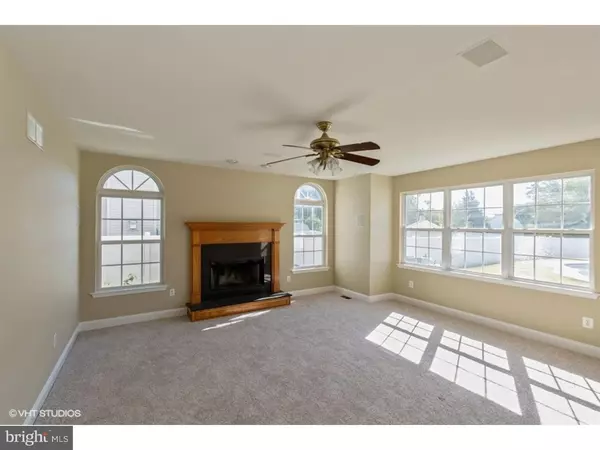$315,000
$319,900
1.5%For more information regarding the value of a property, please contact us for a free consultation.
4 Beds
3 Baths
3,268 SqFt
SOLD DATE : 01/18/2019
Key Details
Sold Price $315,000
Property Type Single Family Home
Sub Type Detached
Listing Status Sold
Purchase Type For Sale
Square Footage 3,268 sqft
Price per Sqft $96
Subdivision Saddlebrook Farms
MLS Listing ID 1009958540
Sold Date 01/18/19
Style Colonial,French
Bedrooms 4
Full Baths 2
Half Baths 1
HOA Y/N N
Abv Grd Liv Area 3,268
Originating Board TREND
Year Built 2003
Annual Tax Amount $12,147
Tax Year 2018
Lot Size 0.436 Acres
Acres 0.44
Lot Dimensions 100X190
Property Description
This gorgeous executive style home offers formal living and dining areas with hardwood flooring, classic moldings and entry columns, kitchen with center island includes granite counter tops and stainless appliance package and opens to a spacious family room with fireplace flanked by sunny windows! The first floor also includes an office/study and laundry room. Through the foyer and up the grand staircase, the second floor of this home boasts an extraordinary master bedroom suite with walk in closets, sitting area and spa like bath plus three additional generously sized bedrooms and a hallway bath. Outside, the fenced yard is highlighted by a newly constructed deck and in ground pool with a new liner. This home also includes a new HVAC system! Make your appointment today - you can close in time to enjoy the holidays in this very special home! This is a Fannie Mae HomePath property.
Location
State NJ
County Gloucester
Area Monroe Twp (20811)
Zoning RES
Rooms
Other Rooms Living Room, Dining Room, Primary Bedroom, Bedroom 2, Bedroom 3, Kitchen, Family Room, Bedroom 1, Laundry, Other
Basement Full
Interior
Interior Features Primary Bath(s), Kitchen - Island, Kitchen - Eat-In
Hot Water Natural Gas
Heating Gas, Forced Air
Cooling Central A/C
Flooring Wood, Fully Carpeted, Tile/Brick
Fireplaces Number 1
Fireplace Y
Heat Source Natural Gas
Laundry Main Floor
Exterior
Exterior Feature Deck(s)
Garage Inside Access
Garage Spaces 2.0
Fence Other
Pool In Ground
Waterfront N
Water Access N
Roof Type Shingle
Accessibility None
Porch Deck(s)
Parking Type Driveway, Attached Garage, Other
Attached Garage 2
Total Parking Spaces 2
Garage Y
Building
Story 2
Sewer Public Sewer
Water Public
Architectural Style Colonial, French
Level or Stories 2
Additional Building Above Grade
New Construction N
Schools
School District Monroe Township
Others
Senior Community No
Tax ID 11-000250103-00002
Ownership Fee Simple
SqFt Source Assessor
Special Listing Condition REO (Real Estate Owned)
Read Less Info
Want to know what your home might be worth? Contact us for a FREE valuation!

Our team is ready to help you sell your home for the highest possible price ASAP

Bought with Dung-Kim Brady • Keller Williams Realty - Cherry Hill

1619 Walnut St 4th FL, Philadelphia, PA, 19103, United States






