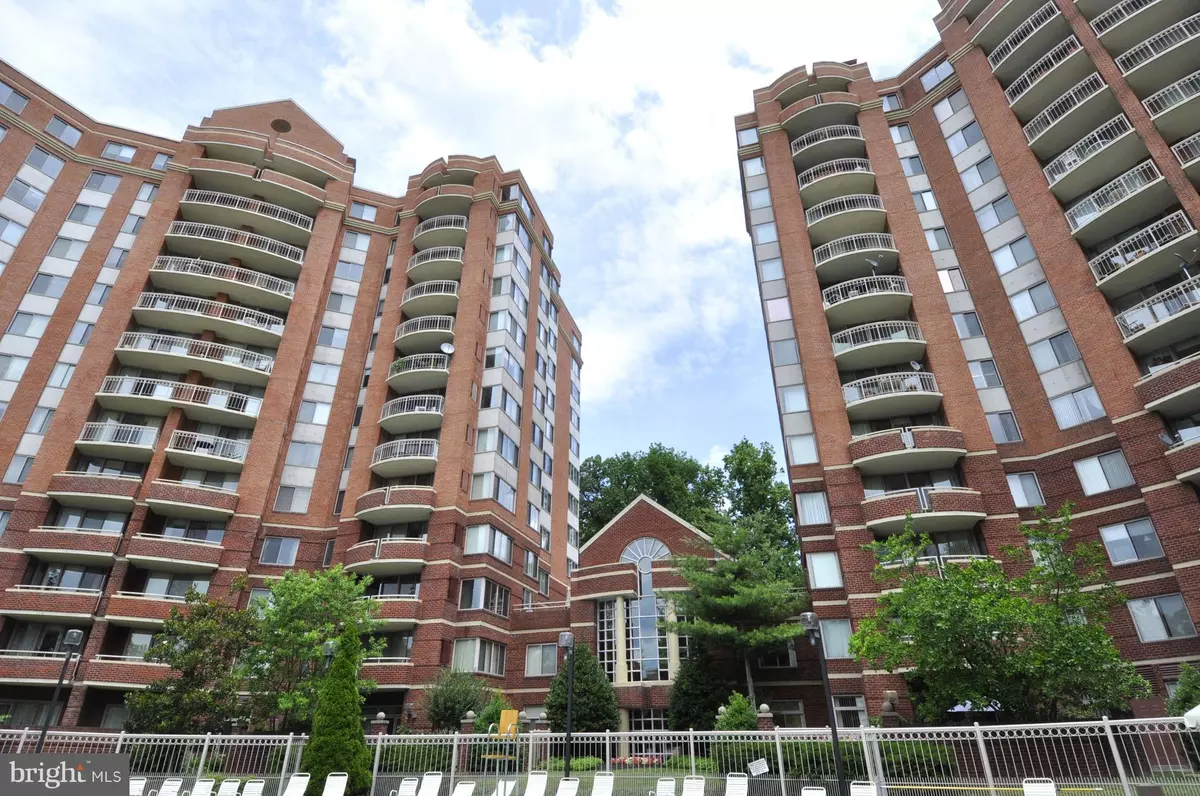$415,000
$425,000
2.4%For more information regarding the value of a property, please contact us for a free consultation.
2 Beds
2 Baths
1,110 SqFt
SOLD DATE : 01/07/2019
Key Details
Sold Price $415,000
Property Type Condo
Sub Type Condo/Co-op
Listing Status Sold
Purchase Type For Sale
Square Footage 1,110 sqft
Price per Sqft $373
Subdivision The Fallswood Codm
MLS Listing ID MDMC102890
Sold Date 01/07/19
Style Colonial
Bedrooms 2
Full Baths 2
Condo Fees $772/mo
HOA Y/N Y
Abv Grd Liv Area 1,110
Originating Board BRIGHT
Year Built 1985
Annual Tax Amount $3,762
Tax Year 2018
Property Description
Location, Location & Location! Beautiful & great floor plan. 2 master bedrooms with private & updated bath, kitchen with granite counter tops, nice oak wood cabinets with glass panels, stainless steel appliances, wood flooring & carpets in bedrooms. Large balcony over look open view from eleventh floor with beautiful sunrise. Very secured & quite condo bldg. with 24 hrs front desk/concierge. This condo unit comes with 2 prime( separate deeded) parking spaces .
Location
State MD
County Montgomery
Zoning CONDO
Direction Northeast
Rooms
Main Level Bedrooms 2
Interior
Hot Water Other
Heating Heat Pump(s)
Cooling Central A/C, Programmable Thermostat, Heat Pump(s)
Flooring Wood, Carpet
Equipment Built-In Microwave, Dishwasher, Disposal, Dryer - Electric, Exhaust Fan, Refrigerator, Stove, Oven/Range - Electric, Washer/Dryer Stacked
Fireplace N
Appliance Built-In Microwave, Dishwasher, Disposal, Dryer - Electric, Exhaust Fan, Refrigerator, Stove, Oven/Range - Electric, Washer/Dryer Stacked
Heat Source Electric
Exterior
Exterior Feature Terrace
Garage Garage Door Opener, Garage - Side Entry, Inside Access, Additional Storage Area
Garage Spaces 2.0
Parking On Site 2
Utilities Available Cable TV Available, DSL Available, Electric Available, Phone Available
Amenities Available Concierge, Community Center, Elevator, Exercise Room, Gated Community, Meeting Room, Party Room, Picnic Area, Pool - Outdoor, Tennis Courts
Waterfront N
Water Access N
Roof Type Unknown
Accessibility Other
Porch Terrace
Parking Type Attached Garage
Attached Garage 2
Total Parking Spaces 2
Garage Y
Building
Story Other
Unit Features Hi-Rise 9+ Floors
Sewer Public Sewer
Water Public
Architectural Style Colonial
Level or Stories Other
Additional Building Above Grade, Below Grade
Structure Type Dry Wall
New Construction N
Schools
Elementary Schools Garrett Park
Middle Schools Tilden
High Schools Walter Johnson
School District Montgomery County Public Schools
Others
HOA Fee Include Common Area Maintenance,Trash,Water,Pool(s),Recreation Facility,Reserve Funds,Security Gate,Snow Removal
Senior Community No
Tax ID 160402529873
Ownership Condominium
Security Features Desk in Lobby,Smoke Detector,Sprinkler System - Indoor
Horse Property N
Special Listing Condition Standard
Read Less Info
Want to know what your home might be worth? Contact us for a FREE valuation!

Our team is ready to help you sell your home for the highest possible price ASAP

Bought with Stephen F Paderofsky • Keller Williams Capital Properties

1619 Walnut St 4th FL, Philadelphia, PA, 19103, United States






