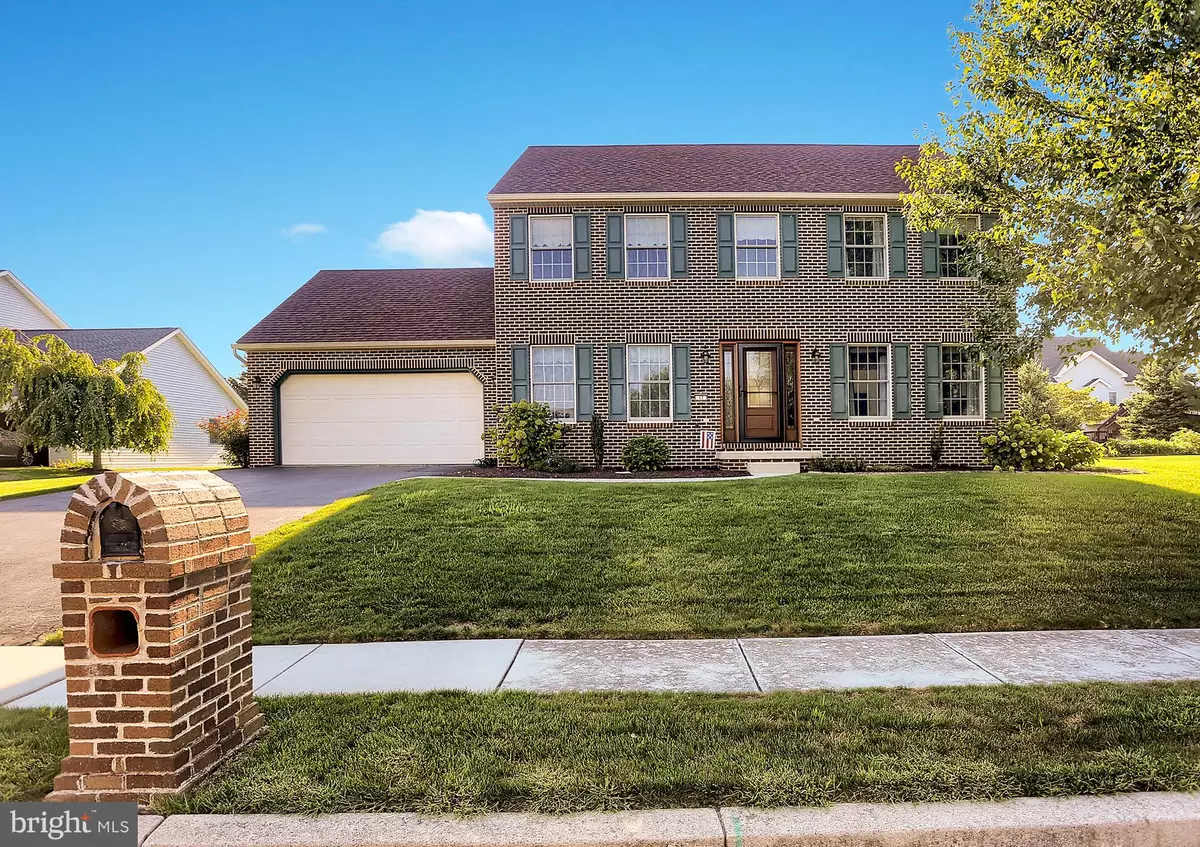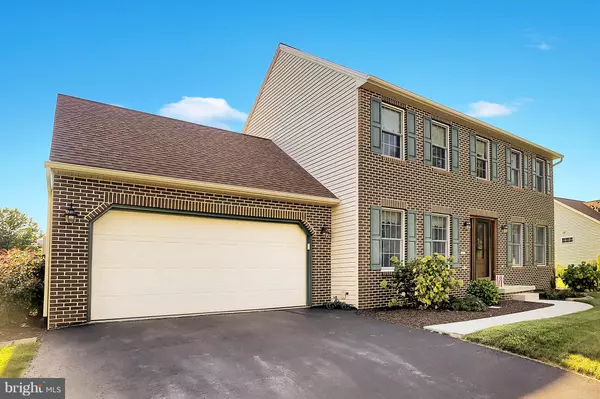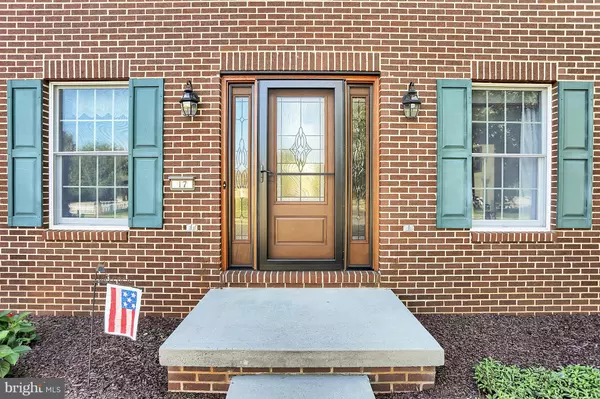$303,000
$303,000
For more information regarding the value of a property, please contact us for a free consultation.
4 Beds
4 Baths
2,756 SqFt
SOLD DATE : 12/28/2018
Key Details
Sold Price $303,000
Property Type Single Family Home
Sub Type Detached
Listing Status Sold
Purchase Type For Sale
Square Footage 2,756 sqft
Price per Sqft $109
Subdivision Ashcombe Farms South
MLS Listing ID 1002487782
Sold Date 12/28/18
Style Traditional
Bedrooms 4
Full Baths 3
Half Baths 1
HOA Fees $14/ann
HOA Y/N Y
Abv Grd Liv Area 2,016
Originating Board BRIGHT
Year Built 1998
Annual Tax Amount $4,456
Tax Year 2018
Lot Size 0.280 Acres
Acres 0.28
Property Description
OPEN HOUSE SUNDAY OCTOBER 14th 1-3pm! Desirable Ashcombe Farms South, Well maintained 4 bedroom, 3.5 bath home with over 2800 SF of finished living area. Numerous quality upgrades and improvements have been made. Open 1st floor w/ formal dining room with hardwood floors. Eat-in kitchen opens to living room with gas fireplace. Master suite with totally remodeled (2016) luxurious bath w/ walk-in tile shower, heated tile floors, heated towel rack and beautiful vanity. 2nd Floor Laundry Room or 4th bedroom. 740 SF finished lower level is perfect for entertaining. Features beautiful custom oak wet bar with granite countertops. Full bath with steam shower, ceramic floors. Bilco door for added convenience. Grounds are manicured and feature a paver patio with firepit, storage shed. Plenty of storage in garage attic. Additional updates include: Thermatru Fiberglass front door with vented side doors. New carpet (2017). New Roof (2015). 1 year HOME WARRANTY included in sale. Original owners.
Location
State PA
County Cumberland
Area Upper Allen Twp (14442)
Zoning RESIDENTIAL
Rooms
Other Rooms Living Room, Dining Room, Primary Bedroom, Bedroom 2, Kitchen, Game Room, Breakfast Room, Bedroom 1, Great Room, Bathroom 3, Full Bath, Half Bath
Basement Fully Finished, Heated
Interior
Interior Features Breakfast Area, Carpet, Central Vacuum, Family Room Off Kitchen, Formal/Separate Dining Room, Primary Bath(s), Wood Floors
Hot Water Natural Gas
Heating Gas, Forced Air
Cooling Central A/C
Flooring Carpet, Ceramic Tile
Fireplaces Number 1
Fireplaces Type Gas/Propane
Equipment Dishwasher, Oven - Double
Fireplace Y
Appliance Dishwasher, Oven - Double
Heat Source Natural Gas
Laundry Hookup, Upper Floor
Exterior
Exterior Feature Patio(s)
Garage Garage - Front Entry, Garage Door Opener
Garage Spaces 6.0
Utilities Available Cable TV, Phone Available
Waterfront N
Water Access N
Roof Type Architectural Shingle
Street Surface Paved
Accessibility None
Porch Patio(s)
Road Frontage Boro/Township
Parking Type Driveway, Attached Garage, On Street, Off Street
Attached Garage 2
Total Parking Spaces 6
Garage Y
Building
Lot Description Landscaping
Story 2
Sewer Public Sewer
Water Public
Architectural Style Traditional
Level or Stories 2
Additional Building Above Grade, Below Grade
New Construction N
Schools
Middle Schools Mechanicsburg
High Schools Mechanicsburg Area
School District Mechanicsburg Area
Others
HOA Fee Include Common Area Maintenance
Senior Community No
Tax ID 42-30-2106-025
Ownership Fee Simple
SqFt Source Assessor
Acceptable Financing Cash, Conventional, FHA, VA
Horse Property N
Listing Terms Cash, Conventional, FHA, VA
Financing Cash,Conventional,FHA,VA
Special Listing Condition Standard
Read Less Info
Want to know what your home might be worth? Contact us for a FREE valuation!

Our team is ready to help you sell your home for the highest possible price ASAP

Bought with Jill Kyle • RE/MAX Realty Associates

1619 Walnut St 4th FL, Philadelphia, PA, 19103, United States






