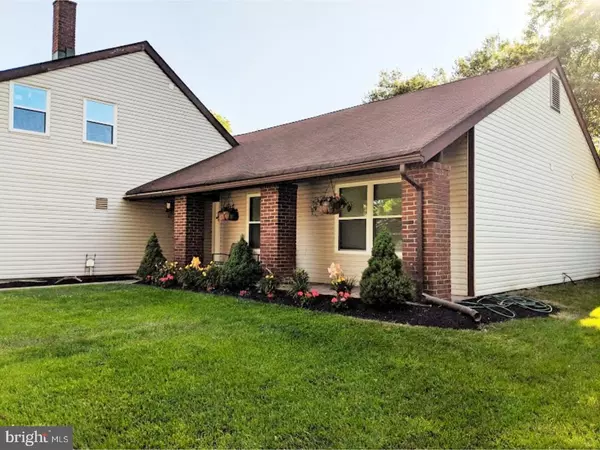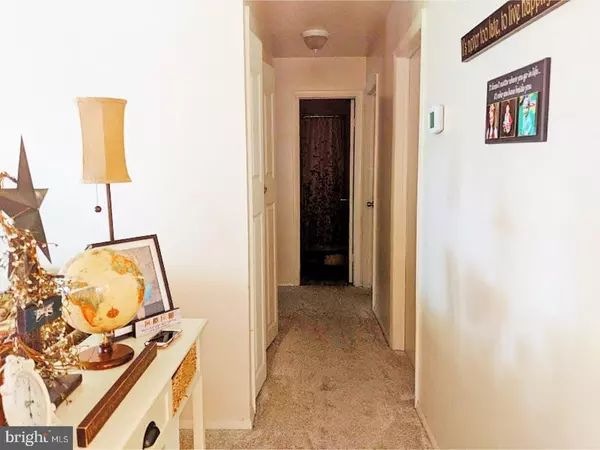$251,000
$246,000
2.0%For more information regarding the value of a property, please contact us for a free consultation.
4 Beds
3 Baths
1,858 SqFt
SOLD DATE : 01/07/2019
Key Details
Sold Price $251,000
Property Type Single Family Home
Sub Type Detached
Listing Status Sold
Purchase Type For Sale
Square Footage 1,858 sqft
Price per Sqft $135
Subdivision Cambridge Park
MLS Listing ID 1001924328
Sold Date 01/07/19
Style Contemporary
Bedrooms 4
Full Baths 3
HOA Y/N N
Abv Grd Liv Area 1,858
Originating Board TREND
Year Built 1972
Annual Tax Amount $6,581
Tax Year 2017
Lot Size 10,890 Sqft
Acres 0.25
Lot Dimensions .25
Property Description
LARGE PRICE REDUCTION AND SELLER IS NOW OFFERING A $2500 DESIGNER CREDIT IN THE FORM OF SELLERS CONCESSIONS ...APPRAISAL CAME IN ABOVE LIST PRICE BUT BUYER COULDN'T GET MORTGAGE. GREAT OPPORTUNITY! Looking for a home design offering most of the living space on the first floor? There are 3 bedrooms and 2 full bathrooms on the main level plus an upstairs level that can be used as another Master Suite or Media room, equipped with its own separate full bathroom. A spacious foyer leads to the large formal living room and dining room. Full eat in kitchen has a view of the family room with vaulted ceilings, a fireplace and sliders that lead to the deck and fenced yard. Enjoy the beautiful landscaping, fire pit and paver area, perfect for entertaining! New wood-laminate floors in foyer, kitchen and dining area. New windows installed throughout the home! New Surface mounted A/C unit in upstairs bedroom offering additional air conditioning control. Seller is also including a 1 YEAR Home Warranty. Don't delay in seeing this property today!
Location
State NJ
County Burlington
Area Evesham Twp (20313)
Zoning MD
Rooms
Other Rooms Living Room, Dining Room, Primary Bedroom, Bedroom 2, Bedroom 3, Kitchen, Family Room, Bedroom 1
Interior
Interior Features Primary Bath(s), Butlers Pantry, Skylight(s), Ceiling Fan(s), Stall Shower, Kitchen - Eat-In
Hot Water Natural Gas
Heating Gas
Cooling Central A/C
Flooring Fully Carpeted, Tile/Brick
Fireplaces Number 1
Fireplaces Type Brick
Equipment Dishwasher, Disposal
Fireplace Y
Appliance Dishwasher, Disposal
Heat Source Natural Gas
Laundry Main Floor
Exterior
Garage Garage - Front Entry
Garage Spaces 2.0
Utilities Available Cable TV
Waterfront N
Water Access N
Roof Type Pitched
Accessibility None
Parking Type On Street, Driveway, Attached Garage
Attached Garage 2
Total Parking Spaces 2
Garage Y
Building
Story 2
Sewer Public Sewer
Water Public
Architectural Style Contemporary
Level or Stories 2
Additional Building Above Grade
Structure Type Cathedral Ceilings,9'+ Ceilings
New Construction N
Schools
Elementary Schools Marlton
Middle Schools Frances Demasi
School District Evesham Township
Others
Senior Community No
Tax ID 13-00013 13-00003
Ownership Fee Simple
SqFt Source Estimated
Special Listing Condition Standard
Read Less Info
Want to know what your home might be worth? Contact us for a FREE valuation!

Our team is ready to help you sell your home for the highest possible price ASAP

Bought with Turron Martin • BHHS Fox & Roach-Washington-Gloucester

1619 Walnut St 4th FL, Philadelphia, PA, 19103, United States






