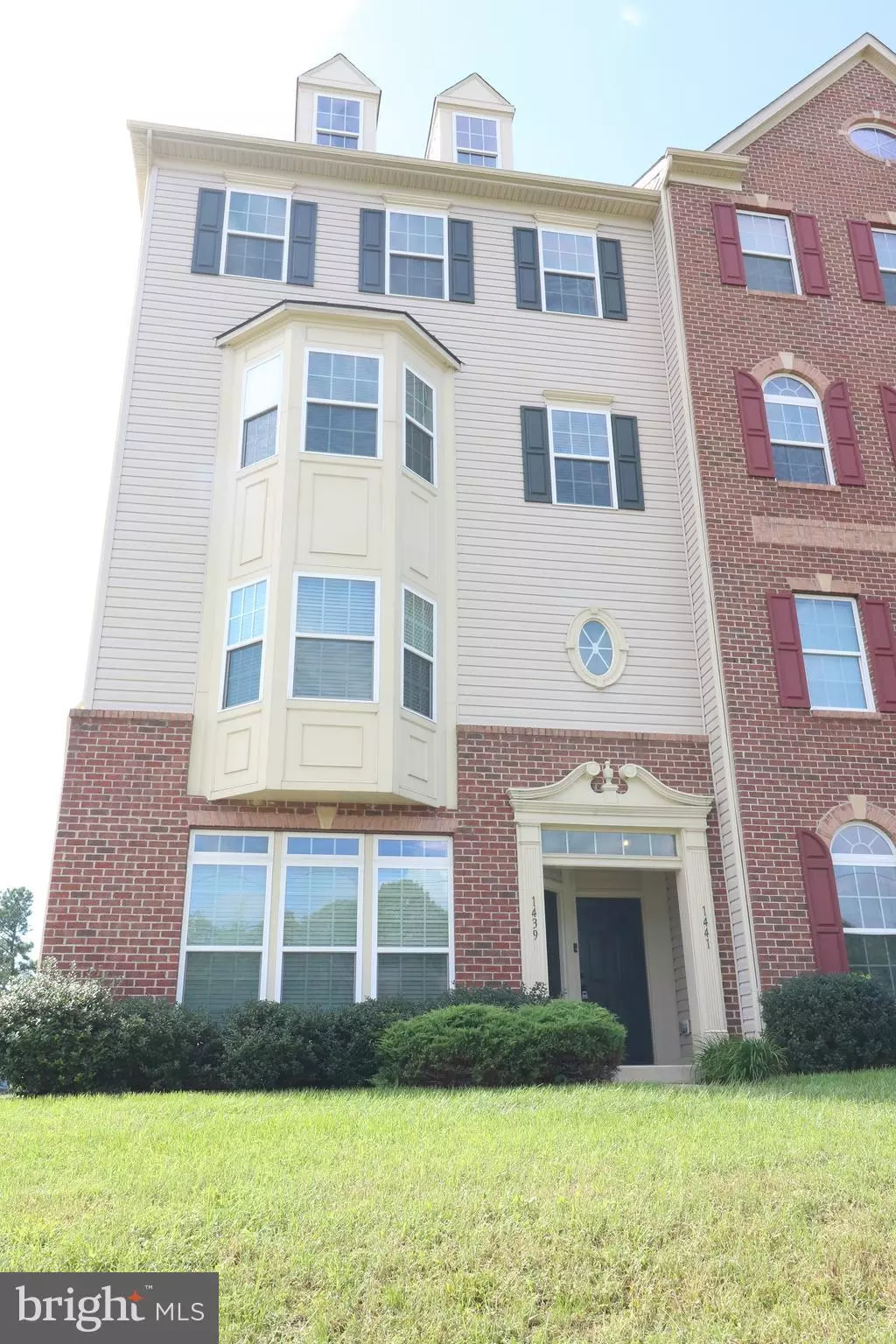$267,500
$269,900
0.9%For more information regarding the value of a property, please contact us for a free consultation.
3 Beds
3 Baths
2,552 SqFt
SOLD DATE : 01/04/2019
Key Details
Sold Price $267,500
Property Type Condo
Sub Type Condo/Co-op
Listing Status Sold
Purchase Type For Sale
Square Footage 2,552 sqft
Price per Sqft $104
Subdivision Red Oak Crossing
MLS Listing ID 1007536112
Sold Date 01/04/19
Style Colonial
Bedrooms 3
Full Baths 2
Half Baths 1
Condo Fees $142/mo
HOA Fees $51/mo
HOA Y/N Y
Abv Grd Liv Area 2,552
Originating Board MRIS
Year Built 2012
Annual Tax Amount $3,158
Tax Year 2017
Property Description
End unit upper two level town home with lots of upgrades including- cherry kitchen with stainless steel appliances, granite counter tops, center island, breakfast room, bedroom level laundry room, master suite with two walk-in closets, master bath with huge shower & two vanities, fresh professional paint, hall bath with two sinks, finished one car garage & much more. Community tot lot & gazebo.
Location
State MD
County Anne Arundel
Zoning R
Rooms
Other Rooms Living Room, Dining Room, Primary Bedroom, Bedroom 2, Bedroom 3, Kitchen, Family Room, Breakfast Room
Interior
Interior Features Attic, Kitchen - Island, Breakfast Area, Family Room Off Kitchen, Kitchen - Gourmet, Kitchen - Table Space, Combination Dining/Living, Kitchen - Eat-In, Dining Area, Primary Bath(s), Upgraded Countertops, Recessed Lighting, Floor Plan - Open
Hot Water Electric
Heating Forced Air
Cooling Ceiling Fan(s), Central A/C
Flooring Carpet
Equipment Disposal, Dishwasher, Dryer, Microwave, Oven/Range - Gas, Refrigerator, Washer, Washer/Dryer Stacked, Water Heater
Furnishings No
Fireplace N
Window Features Insulated,Screens
Appliance Disposal, Dishwasher, Dryer, Microwave, Oven/Range - Gas, Refrigerator, Washer, Washer/Dryer Stacked, Water Heater
Heat Source Natural Gas
Laundry Washer In Unit, Dryer In Unit
Exterior
Exterior Feature Deck(s)
Garage Garage Door Opener
Garage Spaces 2.0
Community Features Covenants, Restrictions
Utilities Available Fiber Optics Available
Amenities Available Tot Lots/Playground, Picnic Area, Common Grounds
Waterfront N
Water Access N
Roof Type Shingle
Accessibility None
Porch Deck(s)
Parking Type Attached Garage, Driveway
Attached Garage 1
Total Parking Spaces 2
Garage Y
Building
Story 2
Foundation Slab
Sewer Public Sewer
Water Public
Architectural Style Colonial
Level or Stories 2
Additional Building Above Grade
Structure Type 9'+ Ceilings,Dry Wall
New Construction N
Schools
Middle Schools Corkran
High Schools Glen Burnie
School District Anne Arundel County Public Schools
Others
HOA Fee Include Lawn Maintenance,Management,Insurance,Reserve Funds
Senior Community No
Tax ID 020367490234020
Ownership Condominium
Horse Property N
Special Listing Condition Standard
Read Less Info
Want to know what your home might be worth? Contact us for a FREE valuation!

Our team is ready to help you sell your home for the highest possible price ASAP

Bought with Andrew D Schweigman • Douglas Realty, LLC

1619 Walnut St 4th FL, Philadelphia, PA, 19103, United States






