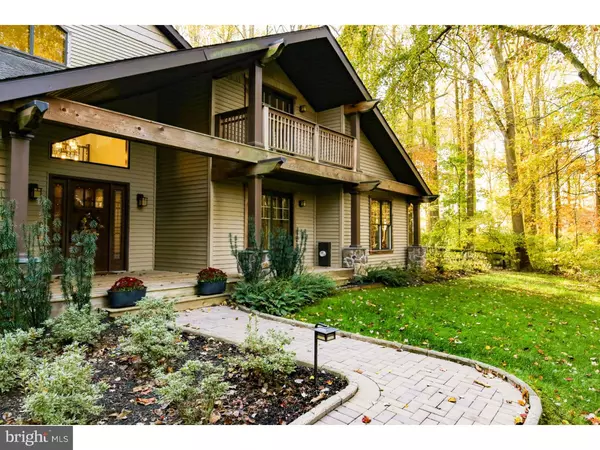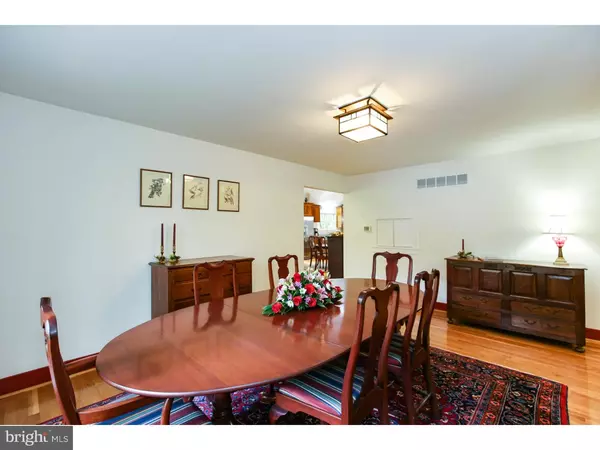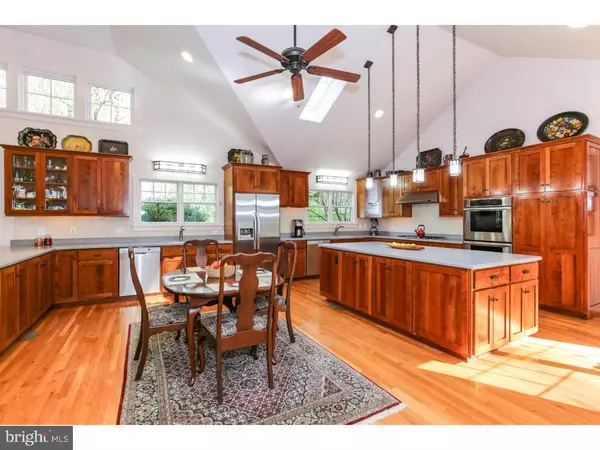$600,000
$610,000
1.6%For more information regarding the value of a property, please contact us for a free consultation.
3 Beds
3 Baths
3,875 SqFt
SOLD DATE : 12/28/2018
Key Details
Sold Price $600,000
Property Type Single Family Home
Sub Type Detached
Listing Status Sold
Purchase Type For Sale
Square Footage 3,875 sqft
Price per Sqft $154
Subdivision Great Good Place
MLS Listing ID DENC100732
Sold Date 12/28/18
Style Cape Cod,Contemporary
Bedrooms 3
Full Baths 3
HOA Fees $18/ann
HOA Y/N Y
Abv Grd Liv Area 3,875
Originating Board TREND
Year Built 1984
Annual Tax Amount $5,883
Tax Year 2017
Lot Size 1.000 Acres
Acres 1.0
Lot Dimensions 75X216
Property Description
REMARKS: This extraordinary custom built Arts and Crafts style home was masterfully designed and placed perfectly on a private, one acre wooded cul de sac lot. The generous sized 3,875 square foot home is comprised of interdependent spaces woven together with hand crafted details establishing an intimate sense of scale which is the hallmark of the Craftsman style home. This architectural treasure was rebuilt in 2006 with the finest selection of materials, meticulous detail and beautiful craftsmanship creating an exquisite home. A dramatic 2 story foyer with cherry wood paneling is a perfect transition from the outside and sets an inviting stage for the interior of this unique home. Formal living and dining rooms flank the entryway which opens to an expansive light-filled Great Room with soaring fireplace, vaulted ceiling and custom built-in cabinetry. The Great Room opens to a stunning kitchen with vaulted ceiling, cherry cabinetry, large island, high end appliances, butler's pantry and more. The light-filled first floor master suite provides the convenience of first floor living while incorporating architectural details such as a vaulted ceiling, master bath with cherry cabinets, whirlpool tub, shower, and generous walk-in closet. A private built-in pool can be accessed off the sunroom, master bedroom and kitchen. Completing the main level is a den or fourth bedroom, sunroom area, additional full bath and laundry. A sun-filled upstairs loft, 2 additional bedrooms (one with a private loft area) 3rd full bath and walk in attic complete the 2nd floor. Additional features include: Pella windows and sliders, 3 car garage, 2-zone high efficiency geothermal heating and cooling, paver walkway, 2nd floor balcony, Koi pond, fire pit area, attractive landscaping and landscape lighting, gutter guards and much more! Property is surrounded by White Clay State Park and convenient to Pike Creek, Hockessin and downtown Newark. Such an exceptional example of Arts and Crafts style coupled with luxury, quality and nature is seldom offered in the area.
Location
State DE
County New Castle
Area Newark/Glasgow (30905)
Zoning NC40
Rooms
Other Rooms Living Room, Dining Room, Primary Bedroom, Bedroom 2, Kitchen, Family Room, Bedroom 1, Laundry, Other, Attic
Basement Partial, Unfinished, Outside Entrance
Main Level Bedrooms 1
Interior
Interior Features Primary Bath(s), Kitchen - Island, Butlers Pantry, Skylight(s), Kitchen - Eat-In
Hot Water Propane
Heating Geothermal, Forced Air
Cooling Geothermal
Flooring Wood
Fireplaces Number 1
Fireplaces Type Stone
Equipment Cooktop, Oven - Wall, Dishwasher, Built-In Microwave
Fireplace Y
Window Features Energy Efficient
Appliance Cooktop, Oven - Wall, Dishwasher, Built-In Microwave
Heat Source Geo-thermal
Laundry Main Floor
Exterior
Exterior Feature Patio(s), Balcony
Garage Built In
Garage Spaces 6.0
Pool In Ground
Utilities Available Cable TV
Waterfront N
Water Access N
Roof Type Shingle
Accessibility None
Porch Patio(s), Balcony
Attached Garage 3
Total Parking Spaces 6
Garage Y
Building
Lot Description Level, Trees/Wooded
Story 2
Sewer On Site Septic
Water Well
Architectural Style Cape Cod, Contemporary
Level or Stories 2
Additional Building Above Grade
Structure Type Cathedral Ceilings,9'+ Ceilings,High
New Construction N
Schools
Elementary Schools Maclary
Middle Schools Shue-Medill
High Schools Newark
School District Christina
Others
Senior Community No
Tax ID 08-022.00-036
Ownership Fee Simple
SqFt Source Assessor
Special Listing Condition Standard
Read Less Info
Want to know what your home might be worth? Contact us for a FREE valuation!

Our team is ready to help you sell your home for the highest possible price ASAP

Bought with Catherine A Bianchino • Patterson-Schwartz - Greenville

1619 Walnut St 4th FL, Philadelphia, PA, 19103, United States






