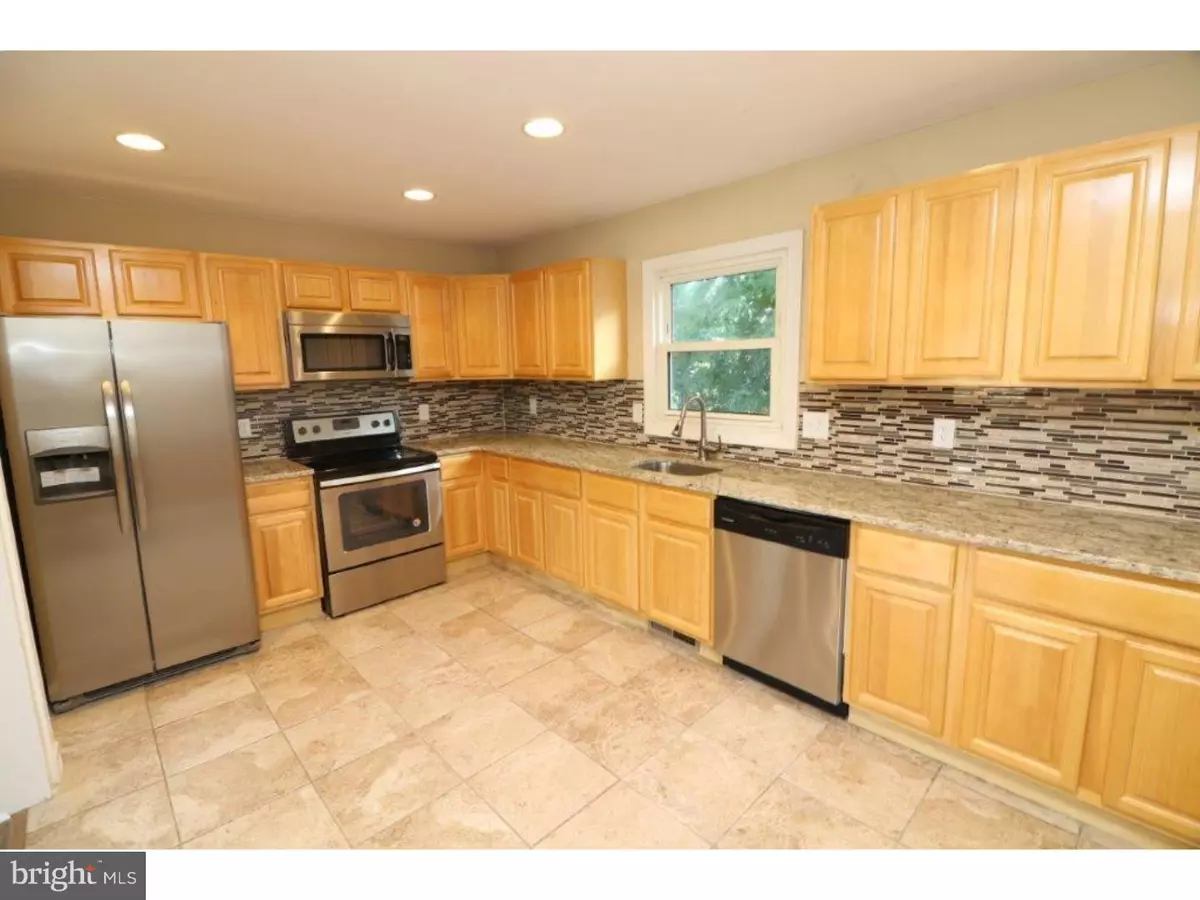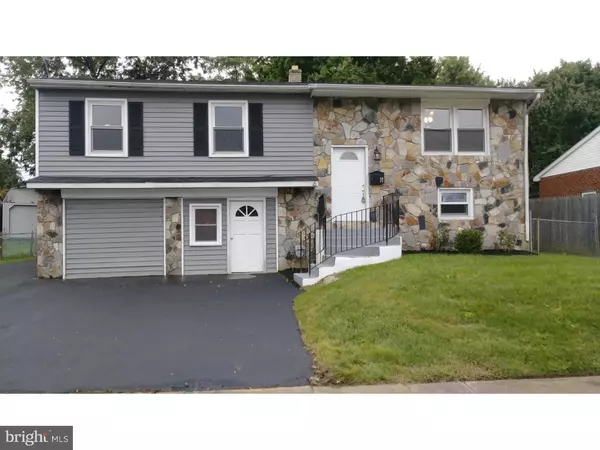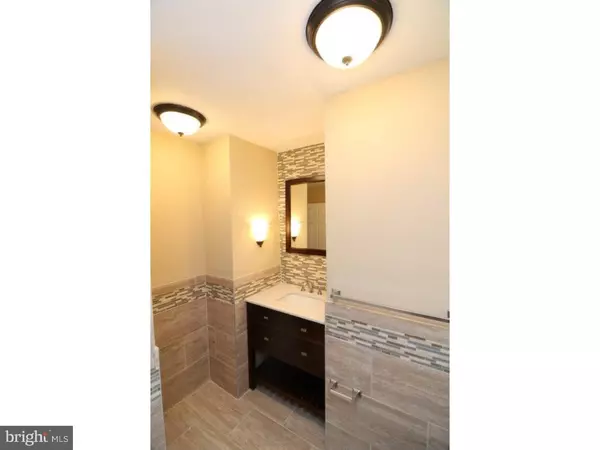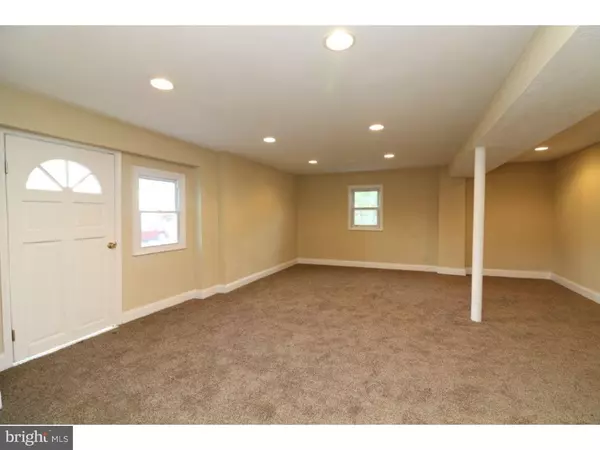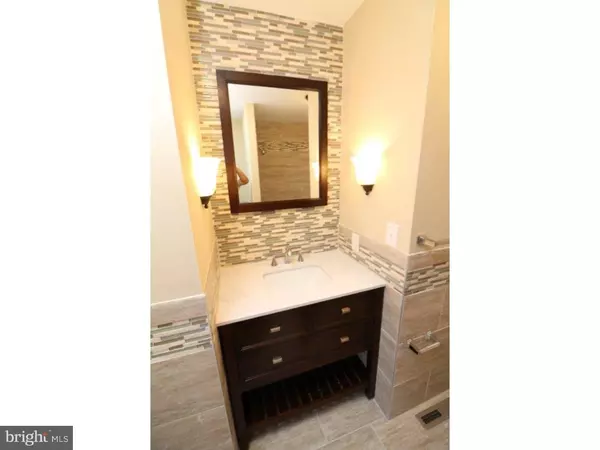$234,900
$239,900
2.1%For more information regarding the value of a property, please contact us for a free consultation.
5 Beds
3 Baths
2,025 SqFt
SOLD DATE : 12/21/2018
Key Details
Sold Price $234,900
Property Type Single Family Home
Sub Type Detached
Listing Status Sold
Purchase Type For Sale
Square Footage 2,025 sqft
Price per Sqft $116
Subdivision Stratford
MLS Listing ID DENC101732
Sold Date 12/21/18
Style Contemporary,Bi-level
Bedrooms 5
Full Baths 3
HOA Y/N N
Abv Grd Liv Area 2,025
Originating Board TREND
Year Built 1963
Annual Tax Amount $1,548
Tax Year 2018
Lot Size 6,534 Sqft
Acres 0.15
Lot Dimensions 60X110
Property Description
WOW! Renovated 4 bedroom, 3 full bath home with office will take your breath away. Great curb appeal with gorgeous stone front and curved front steps. Inside gets better with Crown molding that just pops throughout upper level. New pergo flooring throughout your living room or dining room and leads to your gorgeous eat-in kitchen complete with tile flooring, new cabinets, recessed lighting, granite tile, with glass tile backsplash and stainless appliances including refrigerator. Upstairs you'll find 3 LARGE bedrooms and a beautiful remodeled full bath with tile throughout walls and floors and new recessed vanity complete with sconce lighting. On the lower level is a large family room with recessed lighting, a full bathroom, an office, and another spacious bedroom with its private full bathroom and walk-out. With over 2000 sq feet, you won't run out of space in this home. In addition, you'll find updated windows, a new HVAC system, and spacious backyard. Easy access to I-95, Shopping Mall, Wilmington and Newark. This home is move-in ready. Put this home on your tour today, it won't last long.
Location
State DE
County New Castle
Area New Castle/Red Lion/Del.City (30904)
Zoning NC6.5
Rooms
Other Rooms Living Room, Dining Room, Primary Bedroom, Bedroom 2, Bedroom 3, Kitchen, Family Room, Bedroom 1, Other, Attic
Basement Full, Outside Entrance, Fully Finished
Interior
Interior Features Ceiling Fan(s)
Hot Water Natural Gas
Heating Gas, Forced Air
Cooling Central A/C
Flooring Fully Carpeted, Tile/Brick
Equipment Dishwasher
Fireplace N
Window Features Energy Efficient
Appliance Dishwasher
Heat Source Natural Gas
Laundry Lower Floor
Exterior
Water Access N
Roof Type Shingle
Accessibility None
Garage N
Building
Story 2
Sewer Public Sewer
Water Public
Architectural Style Contemporary, Bi-level
Level or Stories 2
Additional Building Above Grade
New Construction N
Schools
School District Colonial
Others
Senior Community No
Tax ID 10-023.30-283
Ownership Fee Simple
SqFt Source Assessor
Acceptable Financing Conventional, VA, FHA 203(b), USDA
Listing Terms Conventional, VA, FHA 203(b), USDA
Financing Conventional,VA,FHA 203(b),USDA
Special Listing Condition Standard
Read Less Info
Want to know what your home might be worth? Contact us for a FREE valuation!

Our team is ready to help you sell your home for the highest possible price ASAP

Bought with Melinda A Proctor • RE/MAX Edge

1619 Walnut St 4th FL, Philadelphia, PA, 19103, United States

