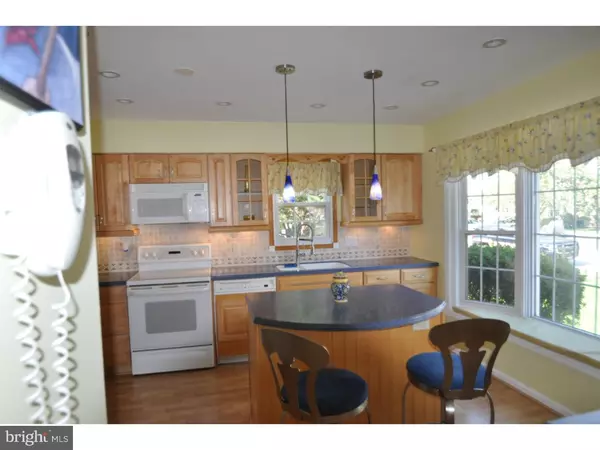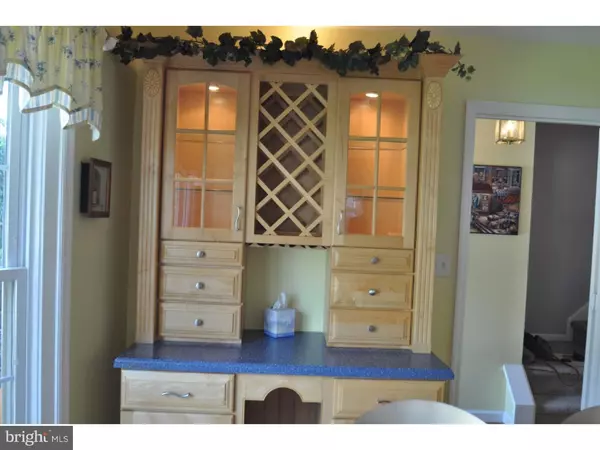$250,500
$261,900
4.4%For more information regarding the value of a property, please contact us for a free consultation.
2 Beds
3 Baths
2,075 SqFt
SOLD DATE : 12/19/2018
Key Details
Sold Price $250,500
Property Type Townhouse
Sub Type End of Row/Townhouse
Listing Status Sold
Purchase Type For Sale
Square Footage 2,075 sqft
Price per Sqft $120
Subdivision Mendenhall Village
MLS Listing ID 1007826256
Sold Date 12/19/18
Style Colonial
Bedrooms 2
Full Baths 2
Half Baths 1
HOA Fees $24/ann
HOA Y/N Y
Abv Grd Liv Area 2,075
Originating Board TREND
Year Built 1986
Annual Tax Amount $2,946
Tax Year 2017
Lot Size 5,663 Sqft
Acres 0.13
Lot Dimensions 48X129
Property Description
A Rarely available End Unit townhome in Mendenhall Village. Totally renovated kitchen w/ light oak cabinets, kitchen island, accent lighting, upgraded countertops & large picture windows. Stylish features w/ hardwood floors in the hallway, kitchen & dining room. The family room offers a gas fireplace just in time for these cool fall evenings. Recently painted rooms in such warm colors,crown molding & sliders out to a private backyard. A brand new cedar fence just adds to this lovely backyard. The upper level offers 2 master retreats w/ both bathrooms updated. The many updates include newer windows, roof, HVAC, Cedar Fence and this list goes on. The full basement is a bonus w/ bilco doors leading out to the backyard. This desirable community has sidewalks, walking trails, a pond, playground & the most "pet friendly" development in Hockessin. Shopping centers, restaurants, White Clay Creek Park, Carousel Park are just a few attractions that provide peace & tranquilty to every homeowner. Welcome Home!!!
Location
State DE
County New Castle
Area Hockssn/Greenvl/Centrvl (30902)
Zoning NCPUD
Rooms
Other Rooms Living Room, Dining Room, Primary Bedroom, Kitchen, Bedroom 1, Other, Attic
Basement Full, Unfinished
Interior
Interior Features Primary Bath(s), Kitchen - Island, Butlers Pantry, Skylight(s), Kitchen - Eat-In
Hot Water Electric
Heating Heat Pump - Electric BackUp, Forced Air
Cooling Central A/C
Flooring Wood, Fully Carpeted, Tile/Brick
Fireplaces Number 1
Fireplaces Type Gas/Propane
Equipment Dishwasher, Disposal
Fireplace Y
Appliance Dishwasher, Disposal
Laundry Basement
Exterior
Exterior Feature Deck(s), Patio(s)
Garage Spaces 3.0
Fence Other
Amenities Available Tot Lots/Playground
Waterfront N
Water Access N
Roof Type Pitched
Accessibility None
Porch Deck(s), Patio(s)
Total Parking Spaces 3
Garage N
Building
Lot Description Level, Trees/Wooded, Rear Yard, SideYard(s)
Story 2
Foundation Concrete Perimeter
Sewer Public Sewer
Water Public
Architectural Style Colonial
Level or Stories 2
Additional Building Above Grade
Structure Type 9'+ Ceilings
New Construction N
Schools
School District Red Clay Consolidated
Others
HOA Fee Include Common Area Maintenance,Snow Removal
Senior Community No
Tax ID 08-024.20-303
Ownership Fee Simple
Acceptable Financing Conventional, FHA 203(b)
Listing Terms Conventional, FHA 203(b)
Financing Conventional,FHA 203(b)
Read Less Info
Want to know what your home might be worth? Contact us for a FREE valuation!

Our team is ready to help you sell your home for the highest possible price ASAP

Bought with James W Venema • Patterson-Schwartz-Hockessin

1619 Walnut St 4th FL, Philadelphia, PA, 19103, United States






