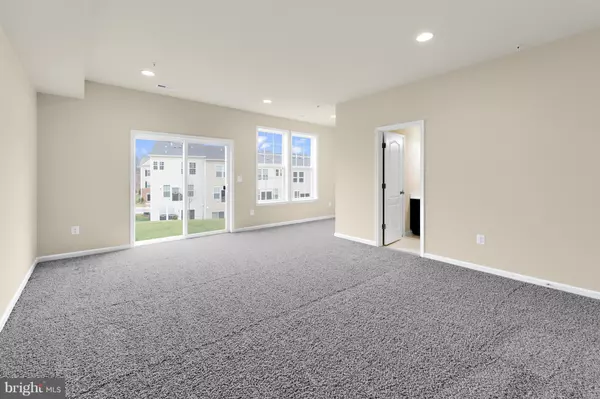$343,000
$348,335
1.5%For more information regarding the value of a property, please contact us for a free consultation.
3 Beds
4 Baths
2,351 SqFt
SOLD DATE : 10/24/2018
Key Details
Sold Price $343,000
Property Type Townhouse
Sub Type Interior Row/Townhouse
Listing Status Sold
Purchase Type For Sale
Square Footage 2,351 sqft
Price per Sqft $145
Subdivision Heathermore
MLS Listing ID 1001204536
Sold Date 10/24/18
Style Colonial
Bedrooms 3
Full Baths 3
Half Baths 1
HOA Fees $84/mo
HOA Y/N Y
Abv Grd Liv Area 2,351
Originating Board MRIS
Year Built 2018
Annual Tax Amount $291
Tax Year 2017
Lot Size 1,800 Sqft
Acres 0.04
Property Description
Beautiful brick front townhome features 2 fully finished levels. The open and airy floor plans offer an abundance of natural light. The trendy kitchen features whirlpool appliances, quartz countertops, and 42" cabinets. Hardwood flooring will carry you upstairs to the spacious owner s bedroom with ensuite. Enjoy large walk-in closets and an impressive vaulted ceiling. Photos are likeness.
Location
State MD
County Prince Georges
Zoning R30
Rooms
Other Rooms Living Room, Primary Bedroom, Bedroom 2, Bedroom 3, Kitchen, Game Room, Foyer, Breakfast Room, Laundry
Interior
Interior Features Breakfast Area, Kitchen - Island, Primary Bath(s), Recessed Lighting, Floor Plan - Open
Hot Water Natural Gas
Heating Programmable Thermostat
Cooling Central A/C, Programmable Thermostat
Equipment Washer/Dryer Hookups Only, Dishwasher, Disposal, Icemaker, Microwave, Oven - Self Cleaning, Refrigerator, Stove, Water Dispenser
Fireplace N
Window Features Insulated
Appliance Washer/Dryer Hookups Only, Dishwasher, Disposal, Icemaker, Microwave, Oven - Self Cleaning, Refrigerator, Stove, Water Dispenser
Heat Source Natural Gas
Exterior
Garage Garage - Front Entry
Garage Spaces 1.0
Community Features Covenants
Amenities Available Tennis Courts, Tot Lots/Playground
Waterfront N
Water Access N
Roof Type Asphalt
Accessibility None
Parking Type Driveway, Attached Garage
Attached Garage 1
Total Parking Spaces 1
Garage Y
Building
Story 3+
Sewer Public Sewer
Water Public
Architectural Style Colonial
Level or Stories 3+
Additional Building Above Grade
Structure Type Vaulted Ceilings
New Construction Y
Schools
School District Prince George'S County Public Schools
Others
HOA Fee Include Lawn Maintenance,Snow Removal,Trash
Senior Community No
Tax ID 17155568723
Ownership Fee Simple
SqFt Source Estimated
Special Listing Condition Standard
Read Less Info
Want to know what your home might be worth? Contact us for a FREE valuation!

Our team is ready to help you sell your home for the highest possible price ASAP

Bought with Trayawn Q Brown • Keller Williams Preferred Properties

1619 Walnut St 4th FL, Philadelphia, PA, 19103, United States






