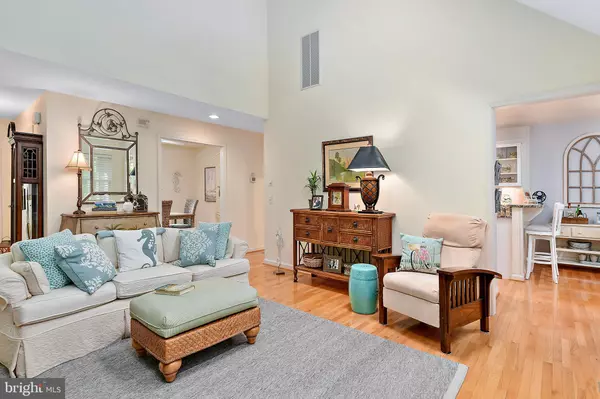$399,900
$399,900
For more information regarding the value of a property, please contact us for a free consultation.
4 Beds
3 Baths
2,419 SqFt
SOLD DATE : 12/07/2018
Key Details
Sold Price $399,900
Property Type Single Family Home
Sub Type Detached
Listing Status Sold
Purchase Type For Sale
Square Footage 2,419 sqft
Price per Sqft $165
Subdivision Bethany Forest
MLS Listing ID 1001938148
Sold Date 12/07/18
Style Ranch/Rambler
Bedrooms 4
Full Baths 2
Half Baths 1
HOA Y/N N
Abv Grd Liv Area 2,419
Originating Board BRIGHT
Year Built 2001
Annual Tax Amount $1,088
Tax Year 2017
Lot Size 0.803 Acres
Acres 0.8
Property Description
Coastal Home Living at Its Best! Open and Airy split bedroom floor plan. From the moment you drive into the cul-de-sac, this home pulls you in with all of its Charm and Whimsical Lush Gardens on a .80-acre lot. Beauty Abounds Everywhere! Delightful front porch is so inviting you can't wait to see what is behind the door! Enter the beautiful foyer which opens to the bright Great room featuring a gas fireplace, and cathedral ceiling with skylights. Formal dining room with tray ceiling and French doors. Hardwood floors are featured in all the main areas including the foyer, hallways, Master Suite and powder room. Pamper yourself in the ensuite bath with jetted tub, separate shower, double vanity sinks and ceramic tile with a Spa-Like Feel! Large walk-in and deep linen closets. The eat-in kitchen with bay window and breakfast bar features many upgrades including stainless steel appliances, granite countertops, soft close Kraft Maid custom cabinets, pantry , some open shelving and much, much more!! Florida Room with hand-painted floors and an array of windows overlook the park-like setting. Two Bedrooms and one full bath are on the opposite side of the house with door that can be shut for more privacy or efficiency when not being used. The 4th bedroom could be an Art Studio, Craft Room, Library, Office or Media Room. You Pick! Huge walk-in attic for storage or could be finished. Oversized two car garage with side entry door. Long paved driveway for all your parking needs. Backyard is as beautiful as the front with a Cottage look shed for all of your gardening needs. HOA Fees of $484 yearly include a Community Pool & Tennis Court have been resurfaced. Home truly shows pride of ownership! Start your Coastal Living Today!
Location
State DE
County Sussex
Area Baltimore Hundred (31001)
Zoning A
Rooms
Main Level Bedrooms 3
Interior
Interior Features Attic, Breakfast Area, Carpet, Ceiling Fan(s), Dining Area, Entry Level Bedroom, Floor Plan - Open, Formal/Separate Dining Room, Kitchen - Eat-In, Primary Bath(s), Recessed Lighting, Stall Shower, Upgraded Countertops, Walk-in Closet(s), Wood Floors
Hot Water Electric
Heating Electric
Cooling Central A/C
Flooring Hardwood, Vinyl, Ceramic Tile
Fireplaces Number 1
Fireplaces Type Gas/Propane
Equipment Built-In Microwave, Dishwasher, Disposal, Dryer - Front Loading, Oven/Range - Electric, Refrigerator, Stainless Steel Appliances, Washer - Front Loading, Water Heater
Furnishings Yes
Fireplace Y
Window Features Screens,Insulated
Appliance Built-In Microwave, Dishwasher, Disposal, Dryer - Front Loading, Oven/Range - Electric, Refrigerator, Stainless Steel Appliances, Washer - Front Loading, Water Heater
Heat Source Electric
Laundry Main Floor
Exterior
Garage Garage - Side Entry
Garage Spaces 2.0
Waterfront N
Water Access N
View Garden/Lawn, Trees/Woods
Roof Type Architectural Shingle
Street Surface Black Top,Paved
Accessibility None
Parking Type Attached Garage, Driveway, Off Street
Attached Garage 2
Total Parking Spaces 2
Garage Y
Building
Story 1.5
Sewer Gravity Sept Fld
Water Well
Architectural Style Ranch/Rambler
Level or Stories 1.5
Additional Building Above Grade, Below Grade
Structure Type Cathedral Ceilings,Dry Wall,Tray Ceilings
New Construction N
Schools
Elementary Schools Lord Baltimore
Middle Schools Selbyville
High Schools Sussex Central
School District Indian River
Others
Senior Community No
Tax ID 134-08.00-518.00
Ownership Fee Simple
SqFt Source Estimated
Acceptable Financing Cash, Conventional
Listing Terms Cash, Conventional
Financing Cash,Conventional
Special Listing Condition Standard
Read Less Info
Want to know what your home might be worth? Contact us for a FREE valuation!

Our team is ready to help you sell your home for the highest possible price ASAP

Bought with SUZANNE MACNAB • RE/MAX Coastal

1619 Walnut St 4th FL, Philadelphia, PA, 19103, United States






