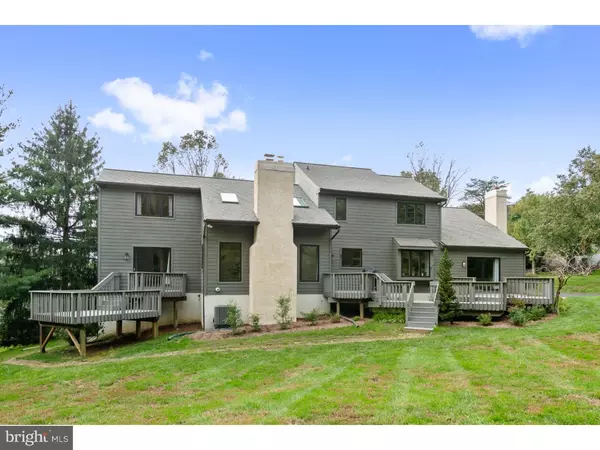$535,000
$539,900
0.9%For more information regarding the value of a property, please contact us for a free consultation.
4 Beds
4 Baths
3,360 SqFt
SOLD DATE : 12/06/2018
Key Details
Sold Price $535,000
Property Type Single Family Home
Sub Type Detached
Listing Status Sold
Purchase Type For Sale
Square Footage 3,360 sqft
Price per Sqft $159
Subdivision Greenville Meadows
MLS Listing ID 1009965572
Sold Date 12/06/18
Style Contemporary
Bedrooms 4
Full Baths 2
Half Baths 2
HOA Fees $33/ann
HOA Y/N Y
Abv Grd Liv Area 3,360
Originating Board TREND
Year Built 1987
Annual Tax Amount $8,511
Tax Year 2018
Lot Size 0.999 Acres
Acres 1.0
Lot Dimensions 0 X 0
Property Description
Welcome to 17 Montbard Drive in Chadds Ford, a stunning four (4) bedroom, two full and two half bath (2.2) home with elegant decor and in excellent condition, one of Greenville Meadows finest, featuring a cul-de-sac location, gorgeous rear yard with custom deck/patio and first floor main bedroom/bath. This home is situated in a great location along Rt. 52 and convenient to Rts. 1, 926, & 95, as well as Longwood Gardens, Wilmington's museums and great shopping. This one of a kind home has a comfortable and easy design for daily living, lots of natural light, a beautiful kitchen and living area great for entertaining, a large first floor bedroom and bathroom, and a full unfinished basement to make your own. As you drive to the end of the cul-de-sac, notice the quiet setting with plentiful parking on the street and driveway. Guests are welcomed to a foyer that leads to an open kitchen with plenty of storage, granite countertops, sliding doors that open to a backyard deck, and an adjoining cozy family room with a propane fireplace, custom built-in shelves, and plentiful natural light. Off the kitchen is an elegant formal dining room and spacious living room that provides an additional place to entertain with a wood burning fireplace, large windows with views to the backyard & remote skylights. The 1st flr large main bedroom includes wall-to-wall carpet, custom closet organization, a full bath with granite countertops and a renovated shower, and sliding doors that lead to the deck overlooking the backyard. The one (1) acre, park-like setting of this home gives it an expansive and dramatic character. The entrance from the garage into the home leads to first-floor laundry and a convenient half bath. The second floor has a spacious hallway that acts as a balcony for the front foyer and living room. Also upstairs are three (3) additional bedrooms with ample closet space, bath and hall closets. The attic is conveniently accessed from a closet in one of the bedrooms and provides easy access to storage. The large unfinished basement is a perfect palette to create the space of your dreams. The daylight, walk-out basement has sliding doors which lead you right to the backyard. A separate space in the basement can be used for storage or for a workshop. The two car garage is oversized, and connects to a drive creatively designed for ease with multiple vehicles. Don't miss the opportunity to visit this beautiful home in Chadds Ford - it's the one you have been waiting for
Location
State PA
County Chester
Area Kennett Twp (10362)
Zoning R2
Rooms
Other Rooms Living Room, Dining Room, Primary Bedroom, Bedroom 2, Bedroom 3, Kitchen, Family Room, Bedroom 1, Laundry, Other, Attic
Basement Full, Unfinished
Interior
Interior Features Primary Bath(s), Kitchen - Island, Butlers Pantry, Skylight(s), Kitchen - Eat-In
Hot Water Electric
Heating Propane, Forced Air
Cooling Central A/C
Flooring Wood, Fully Carpeted, Tile/Brick
Fireplaces Number 2
Fireplaces Type Gas/Propane
Equipment Commercial Range, Dishwasher, Disposal
Fireplace Y
Appliance Commercial Range, Dishwasher, Disposal
Heat Source Bottled Gas/Propane
Laundry Main Floor
Exterior
Exterior Feature Deck(s)
Garage Spaces 5.0
Utilities Available Cable TV
Waterfront N
Water Access N
Roof Type Pitched
Accessibility None
Porch Deck(s)
Parking Type Attached Garage
Attached Garage 2
Total Parking Spaces 5
Garage Y
Building
Lot Description Cul-de-sac, Level, Front Yard, Rear Yard, SideYard(s)
Story 2
Foundation Brick/Mortar
Sewer On Site Septic
Water Public
Architectural Style Contemporary
Level or Stories 2
Additional Building Above Grade
Structure Type Cathedral Ceilings
New Construction N
Schools
Middle Schools Kennett
High Schools Kennett
School District Kennett Consolidated
Others
HOA Fee Include Common Area Maintenance
Senior Community No
Tax ID 62-02 -0034.1600
Ownership Fee Simple
Security Features Security System
Acceptable Financing Conventional, VA
Listing Terms Conventional, VA
Financing Conventional,VA
Read Less Info
Want to know what your home might be worth? Contact us for a FREE valuation!

Our team is ready to help you sell your home for the highest possible price ASAP

Bought with Gary A Mercer Sr. • KW Greater West Chester

1619 Walnut St 4th FL, Philadelphia, PA, 19103, United States






