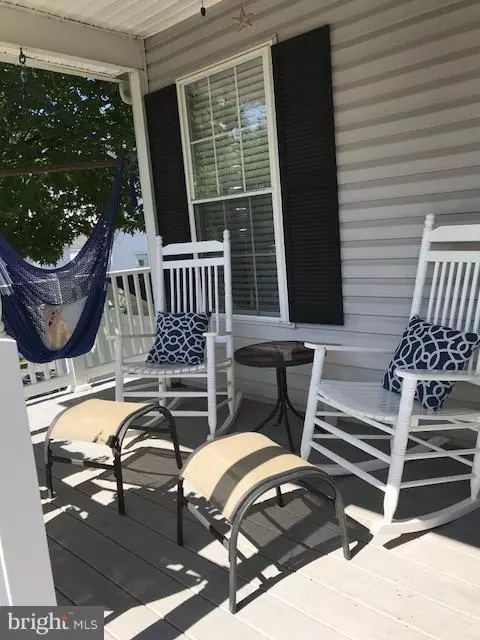$291,200
$299,999
2.9%For more information regarding the value of a property, please contact us for a free consultation.
3 Beds
3 Baths
1,842 SqFt
SOLD DATE : 11/29/2018
Key Details
Sold Price $291,200
Property Type Single Family Home
Sub Type Detached
Listing Status Sold
Purchase Type For Sale
Square Footage 1,842 sqft
Price per Sqft $158
Subdivision Oliver Beach
MLS Listing ID 1009927198
Sold Date 11/29/18
Style Traditional
Bedrooms 3
Full Baths 2
Half Baths 1
HOA Y/N N
Abv Grd Liv Area 1,488
Originating Board BRIGHT
Year Built 1994
Annual Tax Amount $2,995
Tax Year 2018
Lot Size 5,999 Sqft
Acres 0.14
Property Description
Enjoy the water views from the master bedroom and no flood insurance! Stunning property in Oliver Beach. So many updates! New Roof 2018, HVAC 2017, Re-decking 2018, Stainless steel appliances appx. 2014, Washer/Dryer appx. 2017, Patio added in 2014. Upper level laundry. 3 upper level bedrooms. Large basement with spacious family room and space for storage. Floored pull down attic. Circular driveway. Great front porch that easily fits your rocking chairs. Wood burning fireplace perfect for the upcoming chilly nights. Large outside yard with vinyl fence, great for entertaining family and friends. Well maintained by loving owners. Water oriented community with public boat ramp. Buyer doesn't have to do a thing except move in!
Location
State MD
County Baltimore
Zoning BUYER TO VERIFY
Rooms
Other Rooms Living Room, Dining Room, Primary Bedroom, Bedroom 2, Bedroom 3, Kitchen, Family Room, Laundry, Storage Room, Bathroom 1, Bathroom 2, Attic, Half Bath
Basement Full, Improved, Side Entrance, Walkout Level
Interior
Interior Features Attic, Carpet, Ceiling Fan(s), Formal/Separate Dining Room, Kitchen - Island, Upgraded Countertops, Wood Floors
Hot Water Electric
Heating Heat Pump(s)
Cooling Central A/C
Fireplaces Number 1
Fireplaces Type Mantel(s)
Equipment Built-In Microwave, Dishwasher, Disposal, Dryer, Extra Refrigerator/Freezer, Icemaker, Oven/Range - Electric, Refrigerator, Stainless Steel Appliances, Washer, Water Heater
Fireplace Y
Appliance Built-In Microwave, Dishwasher, Disposal, Dryer, Extra Refrigerator/Freezer, Icemaker, Oven/Range - Electric, Refrigerator, Stainless Steel Appliances, Washer, Water Heater
Heat Source Electric
Laundry Upper Floor
Exterior
Exterior Feature Patio(s), Deck(s), Porch(es)
Garage Spaces 3.0
Waterfront N
Water Access N
Accessibility None
Porch Patio(s), Deck(s), Porch(es)
Parking Type Driveway, Off Street
Total Parking Spaces 3
Garage N
Building
Story 3+
Sewer Public Sewer
Water Public
Architectural Style Traditional
Level or Stories 3+
Additional Building Above Grade, Below Grade
New Construction N
Schools
Elementary Schools Oliver Beach
Middle Schools Middle River
High Schools Kenwood High Ib And Sports Science
School District Baltimore County Public Schools
Others
Senior Community No
Tax ID 04152200014048
Ownership Fee Simple
SqFt Source Estimated
Acceptable Financing Cash, Conventional, FHA, USDA, VA
Listing Terms Cash, Conventional, FHA, USDA, VA
Financing Cash,Conventional,FHA,USDA,VA
Special Listing Condition Standard
Read Less Info
Want to know what your home might be worth? Contact us for a FREE valuation!

Our team is ready to help you sell your home for the highest possible price ASAP

Bought with Thomas Wimmer • RE/MAX Components

1619 Walnut St 4th FL, Philadelphia, PA, 19103, United States






