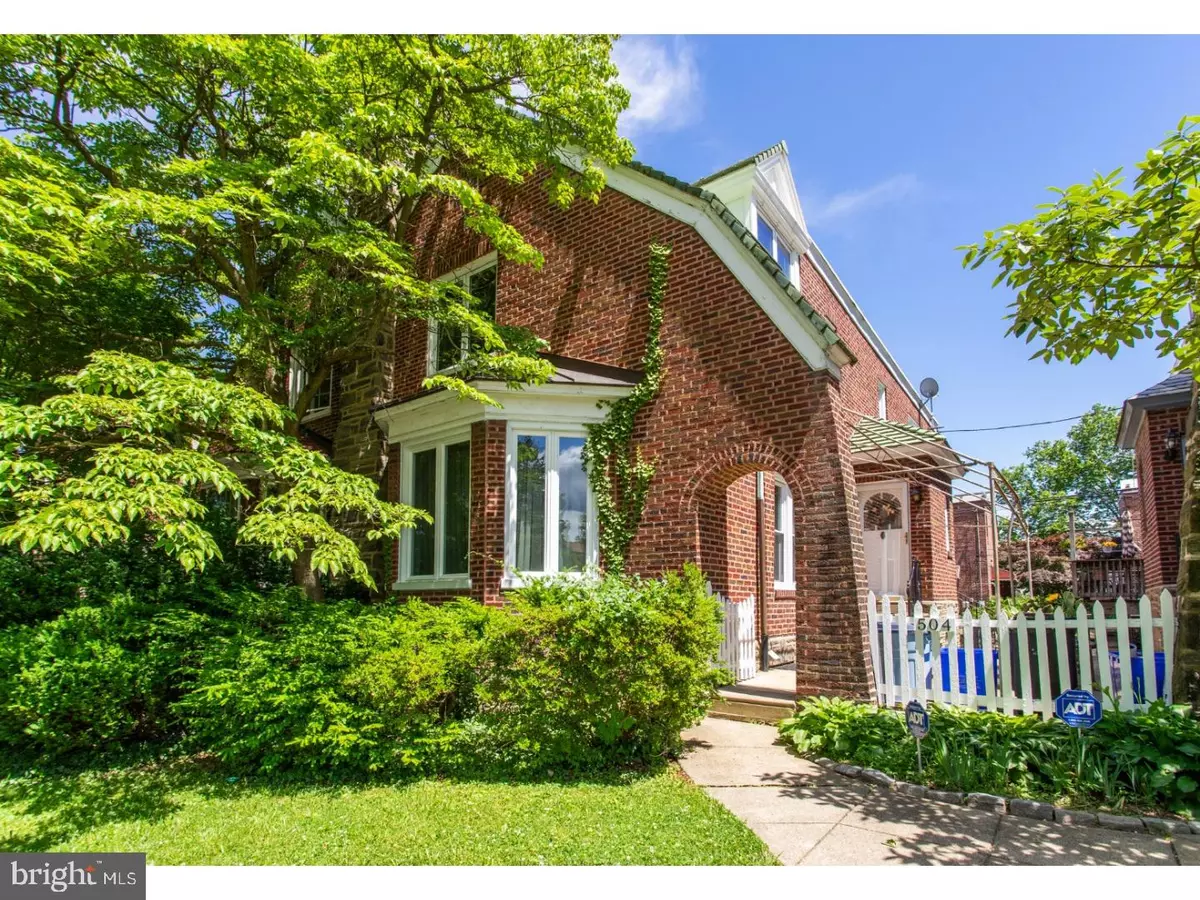$295,000
$319,000
7.5%For more information regarding the value of a property, please contact us for a free consultation.
4 Beds
4 Baths
2,040 SqFt
SOLD DATE : 11/28/2018
Key Details
Sold Price $295,000
Property Type Single Family Home
Sub Type Twin/Semi-Detached
Listing Status Sold
Purchase Type For Sale
Square Footage 2,040 sqft
Price per Sqft $144
Subdivision Mt Airy (East)
MLS Listing ID 1001924848
Sold Date 11/28/18
Style Tudor
Bedrooms 4
Full Baths 2
Half Baths 2
HOA Y/N N
Abv Grd Liv Area 2,040
Originating Board TREND
Year Built 1925
Annual Tax Amount $3,515
Tax Year 2018
Lot Size 2,913 Sqft
Acres 0.07
Lot Dimensions 29X100
Property Description
Perched on one of the most desirable blocks in Mt Airy is 504 Wadsworth Ave a Tudor home featuring classic brick & stone exterior design. On entering the home, you're greeted with a welcoming and oversized sunken living room, framed by beautifully ornate ceiling beams, A stone manteled wood burning fireplace, custom built-ins, large bay window, and powder room. High ceilings throughout make this home feel grand. Designed with large parties and entertaining in mind, the Dining room offers an alcove and a butlers pantry which leads to the breakfast/luncheonette room. The renovated kitchen features Corian counters an island nook and, quality maple cabinetry. The basement is finished with heated flagstone floors, custom storage seating, A wood burning fireplace, powder room and bar for plenty of thirsty guests. This East Mount Airy home features a walkout basement w/ heated floors,two entrances, one leading into a cozy two car garage with the other leading to a stone-lined side entrance. The home's second floor has three very nice sized bedrooms (2-freshly painted)and a hall bath with a walk-in tub. The oversized Master features an en-suite. Property has a tankless hot water heater. This home has been lovingly maintained for almost 50 years by this family.
Location
State PA
County Philadelphia
Area 19119 (19119)
Zoning RSA3
Rooms
Other Rooms Living Room, Dining Room, Primary Bedroom, Bedroom 2, Bedroom 3, Kitchen, Family Room, Bedroom 1
Basement Partial, Fully Finished
Interior
Interior Features Kitchen - Eat-In
Hot Water Natural Gas
Heating Gas, Radiator
Cooling Wall Unit
Flooring Wood, Fully Carpeted, Stone
Fireplaces Number 2
Fireplaces Type Stone
Equipment Disposal
Fireplace Y
Appliance Disposal
Heat Source Natural Gas
Laundry Basement
Exterior
Garage Spaces 3.0
Utilities Available Cable TV
Waterfront N
Water Access N
Accessibility None
Parking Type Attached Garage
Attached Garage 1
Total Parking Spaces 3
Garage Y
Building
Story 2
Sewer Public Sewer
Water Public
Architectural Style Tudor
Level or Stories 2
Additional Building Above Grade
Structure Type 9'+ Ceilings
New Construction N
Schools
School District The School District Of Philadelphia
Others
Senior Community No
Tax ID 091025800
Ownership Fee Simple
Security Features Security System
Read Less Info
Want to know what your home might be worth? Contact us for a FREE valuation!

Our team is ready to help you sell your home for the highest possible price ASAP

Bought with Nicholas Petryszyn • KW Philly

1619 Walnut St 4th FL, Philadelphia, PA, 19103, United States






