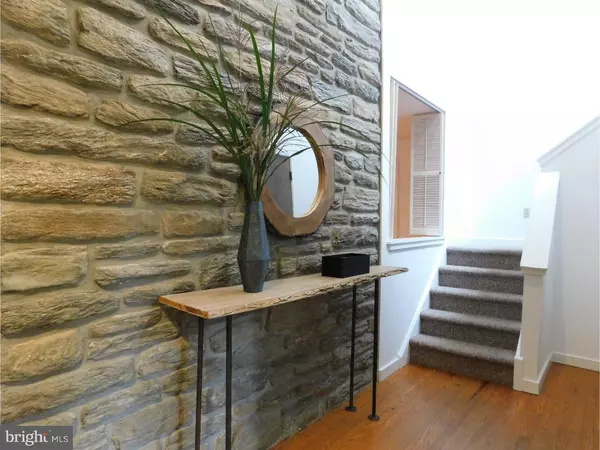$695,000
$725,000
4.1%For more information regarding the value of a property, please contact us for a free consultation.
4 Beds
3 Baths
3,596 SqFt
SOLD DATE : 11/20/2018
Key Details
Sold Price $695,000
Property Type Single Family Home
Sub Type Detached
Listing Status Sold
Purchase Type For Sale
Square Footage 3,596 sqft
Price per Sqft $193
Subdivision Chestnut Hill
MLS Listing ID 1009157854
Sold Date 11/20/18
Style Contemporary
Bedrooms 4
Full Baths 3
HOA Y/N N
Abv Grd Liv Area 3,596
Originating Board TREND
Year Built 1986
Annual Tax Amount $10,097
Tax Year 2018
Lot Size 0.533 Acres
Acres 0.53
Lot Dimensions 110X259
Property Description
If you have dreamed of living in a great contemporary on the edge of the woods then look no further. Set on a quiet and unique street bordering Fairmount Park, this four-bedroom home combines the tranquility of living in a wooded area with the convenience of living in vibrant Chestnut Hill. The entrance sets the stage with its commanding Wissahickon Schist wall, tying an element of local traditional architecture to its definitive contemporary design. From there, enter the open living and dining room area with fireplace, wood floors, and wall of sliding doors to a large private deck. The eat-in kitchen is well configured, and opens to a freshly painted and carpeted room that is a perfect casual area for time with family and friends. Off this room you will find a large bedroom/office, full bath, and side entrance to the house. This would be ideal space for a guest suite or a private practice. The second floor has a fantastic master suite featuring a dramatic two-story window, fireplace, en-suite bath and large custom closets. There are two additional bedrooms both with sleeping lofts, and a recently updated hall bath. The finished basement provides extra space for a playroom or exercise room as well as access to the attached garage. Lovely landscaping in the front yard, fenced are in the rear (perfect for pets) central air, fresh paint, and much more. Enjoy all that the area has to offer, including restaurants, shops, transportation, parks and more. Don't miss it!
Location
State PA
County Philadelphia
Area 19118 (19118)
Zoning RSA1
Rooms
Other Rooms Living Room, Dining Room, Primary Bedroom, Bedroom 2, Bedroom 3, Kitchen, Family Room, Bedroom 1, Other
Basement Partial, Fully Finished
Interior
Interior Features Primary Bath(s), Kitchen - Island, Kitchen - Eat-In
Hot Water Electric
Heating Electric
Cooling Central A/C
Fireplaces Number 2
Fireplace Y
Heat Source Electric
Laundry Main Floor
Exterior
Exterior Feature Deck(s)
Garage Spaces 5.0
Waterfront N
Water Access N
Roof Type Shingle
Accessibility None
Porch Deck(s)
Attached Garage 2
Total Parking Spaces 5
Garage Y
Building
Story 2
Sewer Public Sewer
Water Public
Architectural Style Contemporary
Level or Stories 2
Additional Building Above Grade
Structure Type Cathedral Ceilings
New Construction N
Schools
School District The School District Of Philadelphia
Others
Senior Community No
Tax ID 092146713
Ownership Fee Simple
Security Features Security System
Read Less Info
Want to know what your home might be worth? Contact us for a FREE valuation!

Our team is ready to help you sell your home for the highest possible price ASAP

Bought with Dave E Sunderland • Keller Williams Philadelphia

1619 Walnut St 4th FL, Philadelphia, PA, 19103, United States






