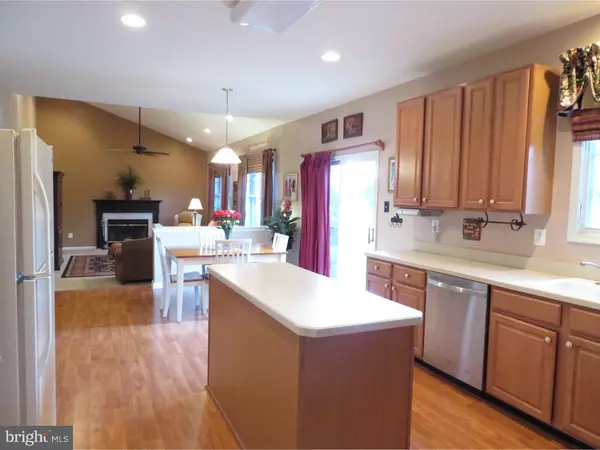$360,000
$369,900
2.7%For more information regarding the value of a property, please contact us for a free consultation.
4 Beds
3 Baths
2,733 SqFt
SOLD DATE : 11/16/2018
Key Details
Sold Price $360,000
Property Type Single Family Home
Sub Type Detached
Listing Status Sold
Purchase Type For Sale
Square Footage 2,733 sqft
Price per Sqft $131
Subdivision Deerwood Country C
MLS Listing ID 1002357146
Sold Date 11/16/18
Style Colonial
Bedrooms 4
Full Baths 2
Half Baths 1
HOA Y/N N
Abv Grd Liv Area 2,733
Originating Board TREND
Year Built 2002
Annual Tax Amount $7,915
Tax Year 2017
Lot Size 7,000 Sqft
Acres 0.16
Lot Dimensions 70X100
Property Description
EXCEPTIONAL VIEW OF DEERWOOD GOLF COURSE! PREMIUM LOCATION WITHOUT THE PREMIUM PRICE!! This Newbury Elite model features 4 Bedrooms, 2.5 baths and is located in the desirable Deerwood Country Club community. Overlooking the ninth tee, this premium property boasts breathtaking views of the golf course and wooded backdrop. The sunsets are amazing from the custom built paver patio. Due to where the home is situated, there have never been any golf balls in the yard. From the moment you step inside you will be thrilled by the functionality of the open floor plan. The two story foyer features a turned staircase and hardwood floors. There is a large formal living room, spacious dining room, expanded study and vaulted family room with wood burning fireplace. The design of the home is perfect for entertaining guests. If you enjoy cooking you will love what this kitchen has to offer. There are 42" maple cabinets, large center island, beveled edge countertops, upgraded appliances, new floor, and a separate dining space in the breakfast area. Retreat upstairs to the luxurious master bedroom suite which includes two walk in closets, tray ceiling and a master bathroom with corner soaking tub, separate shower, upgraded tile, and dual sinks. There are 3 additional bedrooms upstairs that include large closets and share a full hall bath. The basement is a great place for storage, gym or recreation area. Wow! There is also a bilco door to access the backyard. The community offers golf, tennis and swim club memberships. The location is great, conveniently located near I-295, NJ Turnpike, shopping, Academy bus station, schools and military base. FRESHLY PAINTED! PRICED TO SELL!
Location
State NJ
County Burlington
Area Westampton Twp (20337)
Zoning RES
Rooms
Other Rooms Living Room, Dining Room, Primary Bedroom, Bedroom 2, Bedroom 3, Kitchen, Family Room, Bedroom 1, Other
Basement Full, Unfinished
Interior
Interior Features Primary Bath(s), Kitchen - Island, Butlers Pantry, Dining Area
Hot Water Natural Gas
Heating Gas, Hot Water
Cooling Central A/C
Flooring Wood, Fully Carpeted, Tile/Brick
Fireplaces Number 1
Fireplaces Type Gas/Propane
Equipment Cooktop, Built-In Range, Oven - Self Cleaning, Dishwasher, Disposal, Built-In Microwave
Fireplace Y
Appliance Cooktop, Built-In Range, Oven - Self Cleaning, Dishwasher, Disposal, Built-In Microwave
Heat Source Natural Gas
Laundry Main Floor
Exterior
Exterior Feature Patio(s)
Garage Spaces 4.0
Utilities Available Cable TV
Amenities Available Swimming Pool
Waterfront N
Water Access N
View Golf Course
Roof Type Shingle
Accessibility None
Porch Patio(s)
Parking Type On Street, Attached Garage
Attached Garage 2
Total Parking Spaces 4
Garage Y
Building
Lot Description Level
Story 2
Sewer Public Sewer
Water Public
Architectural Style Colonial
Level or Stories 2
Additional Building Above Grade
Structure Type Cathedral Ceilings,9'+ Ceilings
New Construction N
Schools
High Schools Rancocas Valley Regional
School District Rancocas Valley Regional Schools
Others
HOA Fee Include Pool(s)
Senior Community No
Tax ID 37-01001 01-00076
Ownership Fee Simple
Read Less Info
Want to know what your home might be worth? Contact us for a FREE valuation!

Our team is ready to help you sell your home for the highest possible price ASAP

Bought with Yodimila T Langan • BHHS Fox & Roach-Mt Laurel

1619 Walnut St 4th FL, Philadelphia, PA, 19103, United States






