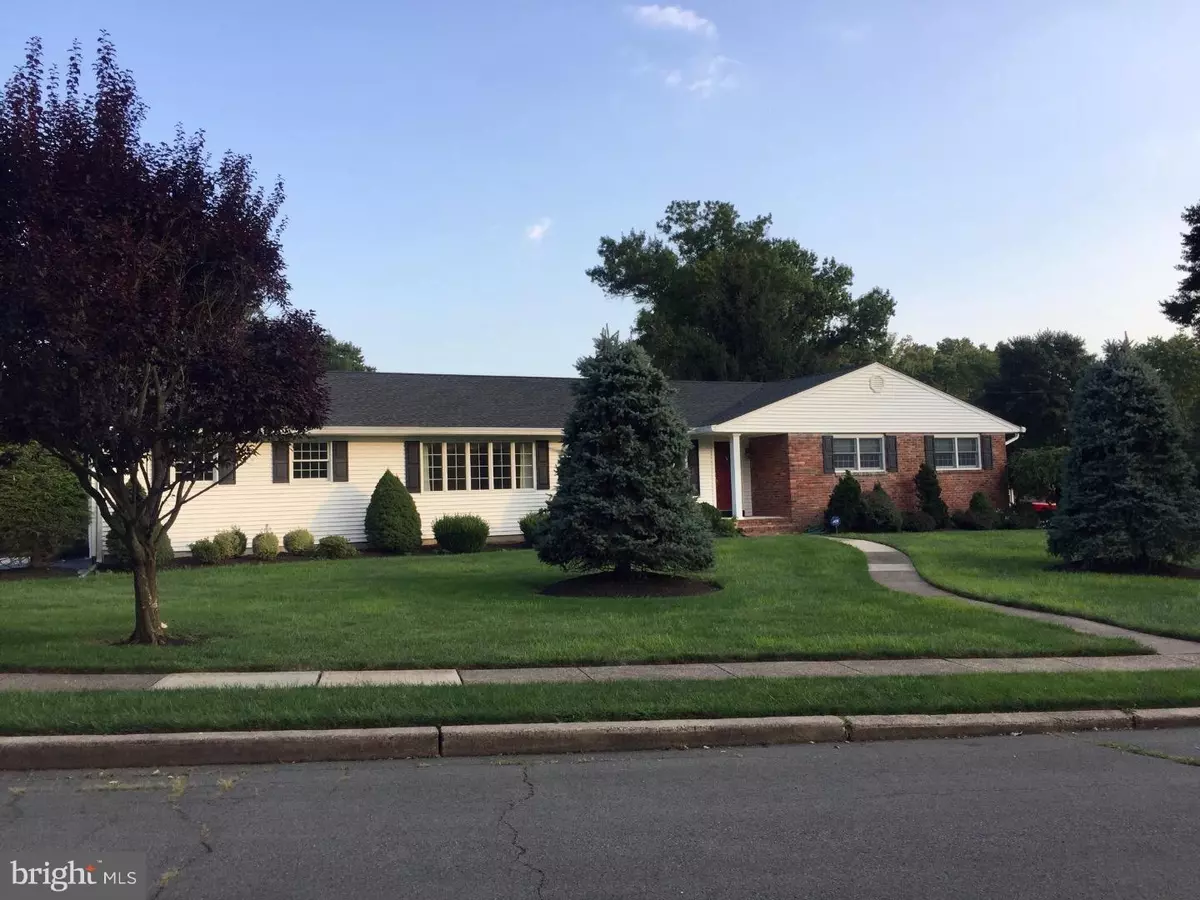$295,000
$310,000
4.8%For more information regarding the value of a property, please contact us for a free consultation.
3 Beds
2 Baths
1,929 SqFt
SOLD DATE : 10/31/2018
Key Details
Sold Price $295,000
Property Type Single Family Home
Sub Type Detached
Listing Status Sold
Purchase Type For Sale
Square Footage 1,929 sqft
Price per Sqft $152
Subdivision Shabakunk Hills
MLS Listing ID 1002357300
Sold Date 10/31/18
Style Ranch/Rambler
Bedrooms 3
Full Baths 2
HOA Y/N N
Abv Grd Liv Area 1,929
Originating Board TREND
Year Built 1970
Annual Tax Amount $11,475
Tax Year 2017
Lot Size 0.630 Acres
Acres 0.63
Lot Dimensions IRREG
Property Description
Welcome Home!! This lovely, well maintained home features Hardwood floors, Anderson windows and upgrades throughout! The Kitchen has been updated with classic wood cabinets, upscale cooking appliances, granite counters, tile backsplash, recessed lighting and large casement windows over the sink. It also offers an eating area illuminated by a chandelier! The Laundry room, equipped with a Washer, Dryer, Sink, and Storage cabinets is conveniently located between the kitchen and the attached oversized 2 car garage. The Laundry area also provides access to the back door, a coat closet, and the Full Basement! The Family room offers Berber carpet, Casablanca ceiling fan, recessed lights, brick Fireplace (gas) with a wood mantle and sliding glass door to the maintenance free deck. The Living room and the Dining room both offer Crown Moulding and custom window treatments. Pass the foyer (which offers a coat closet and Baldwin hardware on the front door), you'll find two linen closets and newly remodeled hall Bathroom. The Master Suite offers a full master bath, walk-in closet plus an additional closet. The other two bedrooms offer a double closet and custom shades. Both Bathrooms have been remodeled offering tile floors and feature a window in each for natural lighting!! The Full Basement offers lots of lighting plu outside access. Other features include; Alarm System, Garage door opener, New Roof (2014), Gas Heater (2012), Central Air (2008), Sump pump with backup battery (2011) and 'maintenance free' Deck (2010). Park both cars in the attached Garage and still have room for storage... more storage needed?... there's a pull down (attic) access and a large 'floating' shelf too!
Location
State NJ
County Mercer
Area Ewing Twp (21102)
Zoning R-1
Rooms
Other Rooms Living Room, Dining Room, Primary Bedroom, Bedroom 2, Kitchen, Family Room, Bedroom 1, Laundry
Basement Full, Outside Entrance
Interior
Interior Features Kitchen - Eat-In
Hot Water Natural Gas
Heating Gas
Cooling Central A/C
Flooring Wood
Fireplaces Number 1
Fireplaces Type Brick
Fireplace Y
Heat Source Natural Gas
Laundry Main Floor
Exterior
Exterior Feature Deck(s), Porch(es)
Garage Spaces 5.0
Waterfront N
Water Access N
Accessibility None
Porch Deck(s), Porch(es)
Parking Type On Street, Driveway, Attached Garage
Attached Garage 2
Total Parking Spaces 5
Garage Y
Building
Story 1
Sewer Public Sewer
Water Well
Architectural Style Ranch/Rambler
Level or Stories 1
Additional Building Above Grade
Structure Type Cathedral Ceilings
New Construction N
Schools
School District Ewing Township Public Schools
Others
Senior Community No
Tax ID 02-00512-00024
Ownership Fee Simple
Security Features Security System
Read Less Info
Want to know what your home might be worth? Contact us for a FREE valuation!

Our team is ready to help you sell your home for the highest possible price ASAP

Bought with Salvatore Bua • Smires & Associates

1619 Walnut St 4th FL, Philadelphia, PA, 19103, United States






