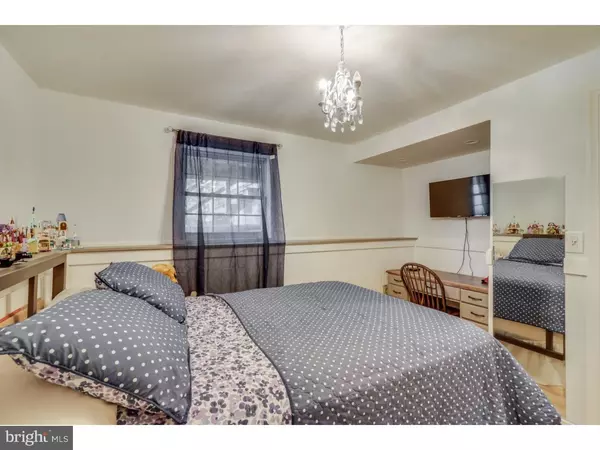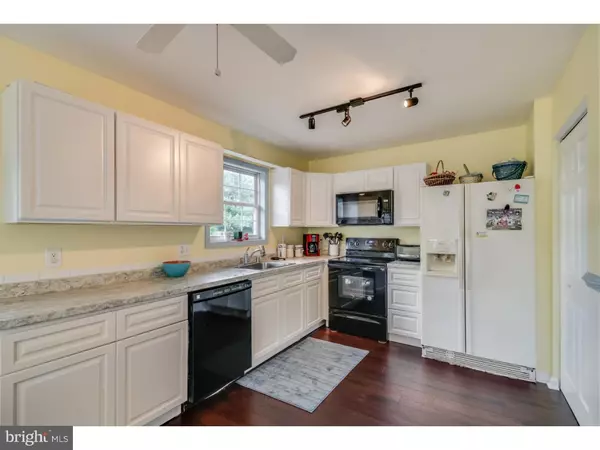$194,900
$194,900
For more information regarding the value of a property, please contact us for a free consultation.
3 Beds
3 Baths
1,350 SqFt
SOLD DATE : 11/09/2018
Key Details
Sold Price $194,900
Property Type Townhouse
Sub Type End of Row/Townhouse
Listing Status Sold
Purchase Type For Sale
Square Footage 1,350 sqft
Price per Sqft $144
Subdivision Frenchtown Woods
MLS Listing ID 1006008194
Sold Date 11/09/18
Style Other
Bedrooms 3
Full Baths 2
Half Baths 1
HOA Fees $8/ann
HOA Y/N Y
Abv Grd Liv Area 1,350
Originating Board TREND
Year Built 1997
Annual Tax Amount $1,655
Tax Year 2017
Lot Size 3,485 Sqft
Acres 0.08
Lot Dimensions 33X107
Property Description
Welcome to a well maintained End Unit town home in Frenchtown Woods. Tile floors welcome you as you enter the home. Kitchen has been recently updated and opens into spacious family room. Rear deck over looks the fenced rear yard. Upstairs offers a master suite with bathroom and walk-in closet. Also 2 additional bedrooms with a full bathroom complete the upstairs. Home is located near major routes, restaurants and local shopping.
Location
State DE
County New Castle
Area Newark/Glasgow (30905)
Zoning NCTH
Rooms
Other Rooms Living Room, Primary Bedroom, Bedroom 2, Kitchen, Family Room, Bedroom 1, Laundry, Other
Basement Full
Interior
Interior Features Primary Bath(s), Kitchen - Eat-In
Hot Water Natural Gas
Heating Gas, Forced Air
Cooling Central A/C
Flooring Fully Carpeted, Vinyl, Tile/Brick
Fireplace N
Heat Source Natural Gas
Laundry Lower Floor
Exterior
Exterior Feature Deck(s)
Garage Spaces 2.0
Waterfront N
Water Access N
Accessibility None
Porch Deck(s)
Attached Garage 1
Total Parking Spaces 2
Garage Y
Building
Story 2
Sewer Public Sewer
Water Public
Architectural Style Other
Level or Stories 2
Additional Building Above Grade
New Construction N
Schools
School District Christina
Others
HOA Fee Include Common Area Maintenance,Snow Removal
Senior Community No
Tax ID 11-025.10-089
Ownership Fee Simple
Read Less Info
Want to know what your home might be worth? Contact us for a FREE valuation!

Our team is ready to help you sell your home for the highest possible price ASAP

Bought with Jacob Lipton • RE/MAX Premier Properties

1619 Walnut St 4th FL, Philadelphia, PA, 19103, United States






