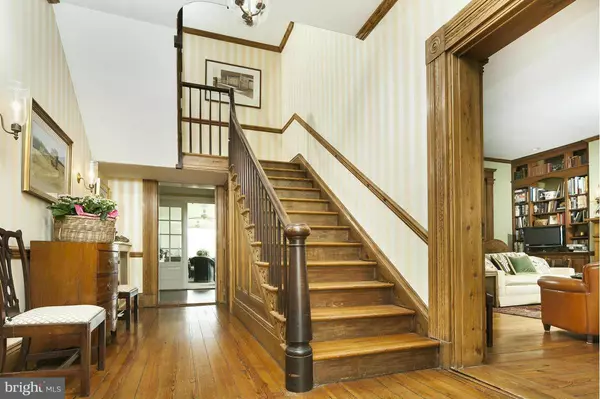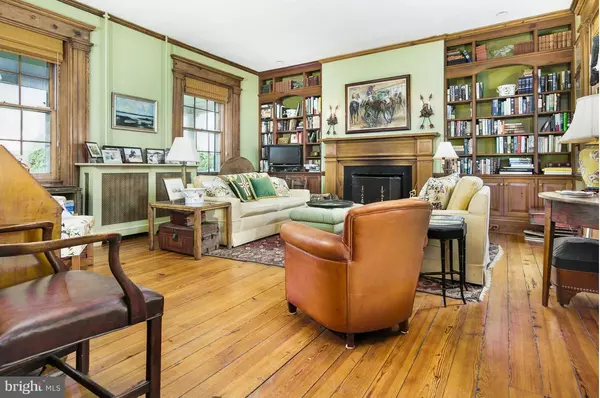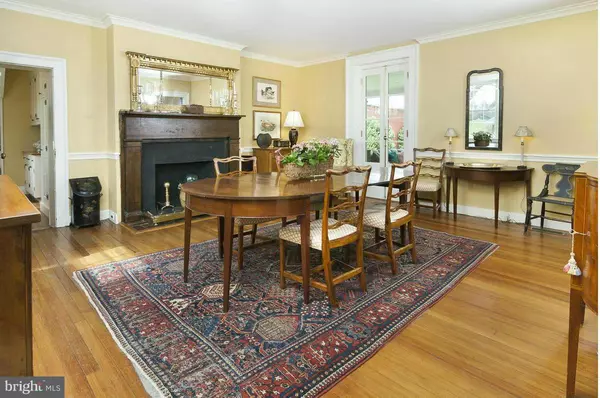$2,600,000
$2,950,000
11.9%For more information regarding the value of a property, please contact us for a free consultation.
6 Beds
4 Baths
34.3 Acres Lot
SOLD DATE : 11/01/2018
Key Details
Sold Price $2,600,000
Property Type Single Family Home
Sub Type Detached
Listing Status Sold
Purchase Type For Sale
Subdivision None Available
MLS Listing ID 1000085035
Sold Date 11/01/18
Style Colonial
Bedrooms 6
Full Baths 3
Half Baths 1
HOA Y/N N
Originating Board MRIS
Year Built 1823
Annual Tax Amount $21,237
Tax Year 2016
Lot Size 34.300 Acres
Acres 34.3
Property Description
Green Garden,c.1823 is a classic Virginia Hunt Country Estate with century old sweet gum trees lining the driveway to the Historic Manor House. Beautifully restored offering elegant living and dining areas inside and out. Four stall barn with office, tack room & heated wash stall, 4 stall shed-row barn, 3 bay garage w/office, riding ring, pond and pool. Prime Piedmont Hunt territory.
Location
State VA
County Loudoun
Rooms
Other Rooms Living Room, Dining Room, Primary Bedroom, Sitting Room, Bedroom 2, Bedroom 3, Bedroom 4, Kitchen, Library, Foyer, Study, Laundry, Screened Porch
Basement Outside Entrance, Other
Interior
Interior Features Attic, Dining Area, Kitchen - Country, Built-Ins, Crown Moldings, Wood Floors, Floor Plan - Traditional
Hot Water Natural Gas
Heating Hot Water, Zoned
Cooling Central A/C
Fireplaces Number 7
Fireplaces Type Mantel(s)
Equipment Dishwasher, Dryer - Front Loading, Oven/Range - Gas, Washer - Front Loading
Fireplace Y
Appliance Dishwasher, Dryer - Front Loading, Oven/Range - Gas, Washer - Front Loading
Heat Source Electric, Natural Gas
Exterior
Exterior Feature Balcony, Porch(es)
Fence Board
Pool In Ground
View Y/N Y
Water Access N
View Garden/Lawn, Mountain, Scenic Vista
Roof Type Metal
Accessibility Entry Slope <1'
Porch Balcony, Porch(es)
Garage N
Private Pool Y
Building
Lot Description Private, Pond, Partly Wooded
Story 3+
Sewer Gravity Sept Fld
Water Well
Architectural Style Colonial
Level or Stories 3+
Structure Type 9'+ Ceilings
New Construction N
Schools
Elementary Schools Banneker
Middle Schools Blue Ridge
High Schools Loudoun Valley
School District Loudoun County Public Schools
Others
Senior Community No
Tax ID 672482261000
Ownership Fee Simple
Horse Feature Horses Allowed, Arena
Special Listing Condition Standard
Read Less Info
Want to know what your home might be worth? Contact us for a FREE valuation!

Our team is ready to help you sell your home for the highest possible price ASAP

Bought with Peter Pejacsevich • Middleburg Real Estate

1619 Walnut St 4th FL, Philadelphia, PA, 19103, United States






