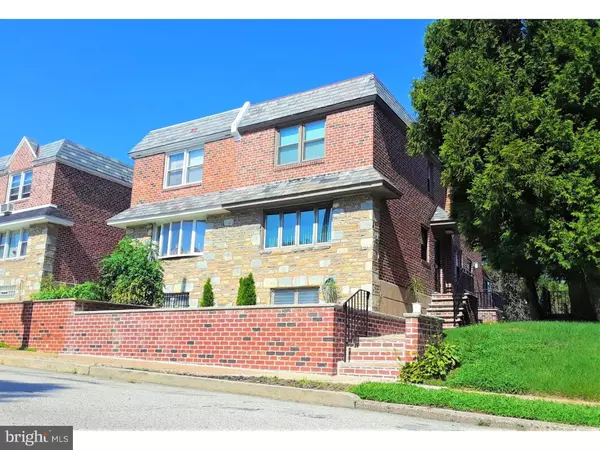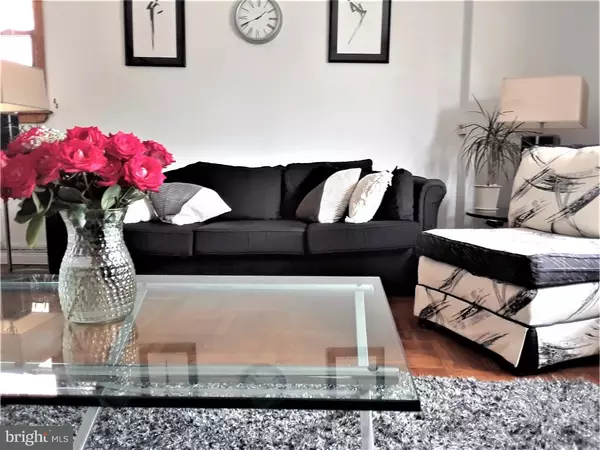$219,000
$229,000
4.4%For more information regarding the value of a property, please contact us for a free consultation.
3 Beds
3 Baths
1,386 SqFt
SOLD DATE : 10/31/2018
Key Details
Sold Price $219,000
Property Type Single Family Home
Sub Type Twin/Semi-Detached
Listing Status Sold
Purchase Type For Sale
Square Footage 1,386 sqft
Price per Sqft $158
Subdivision Mt Airy (East)
MLS Listing ID 1001804250
Sold Date 10/31/18
Style AirLite
Bedrooms 3
Full Baths 2
Half Baths 1
HOA Y/N N
Abv Grd Liv Area 1,386
Originating Board TREND
Year Built 1950
Annual Tax Amount $2,233
Tax Year 2018
Lot Size 2,064 Sqft
Acres 0.05
Lot Dimensions 24X86
Property Description
Beautiful semi-detached twin house for sale in Philadelphia. This home in the neighborhood of Mount Airy features 3 bedrooms, 2.5 bathrooms, gourmet kitchen, formal dining room, an amazing sunroom with skylights, walk-out basement, one car garage and outdoor patio. Coming into the main floor, you will love the natural hardwood floors throughout, the open floor plan displays the living room with bay windows, a convenient half bathroom, the entry foyer with coat closet, and the formal dining room which expands into gourmet kitchen with granite countertops, granite breakfast bar and lots of cabinets for storage, head out back to the sunroom with skylights and glass enclosure. Upstairs you will find 3 bedrooms, the master bedroom includes its own private bathroom and there is full bathroom with skylight on the hallway for the other two bedroom along with a linen closet. Coming down to the walk-out fullbasement you will enjoy plenty of storage space to keep the house neat and organized, there is a back door and the attached one car garage with a fancy custom oak wood garage door. The many updates on this home include: new water heater, new central air and impeccable recently pointed exterior brick and natural stone walls with new exterior steps, new railing and new exterior doors. Located within a 24 munute drive or a 23 minute train trip to downtown Philadelphia; enjoy easy access to public transportation or just walk to shops, retaurants, and every amenity imaginable in a big city neighborhood. MAKE AN OFFER TODAY!
Location
State PA
County Philadelphia
Area 19150 (19150)
Zoning RSA3
Rooms
Other Rooms Living Room, Dining Room, Primary Bedroom, Bedroom 2, Kitchen, Family Room, Bedroom 1
Basement Full, Fully Finished
Interior
Interior Features Primary Bath(s), Skylight(s), Kitchen - Eat-In
Hot Water Natural Gas
Heating Gas, Forced Air
Cooling Central A/C
Flooring Wood
Equipment Cooktop, Oven - Wall, Dishwasher, Refrigerator
Fireplace N
Appliance Cooktop, Oven - Wall, Dishwasher, Refrigerator
Heat Source Natural Gas
Laundry Basement
Exterior
Exterior Feature Patio(s), Porch(es)
Garage Inside Access, Garage Door Opener
Garage Spaces 1.0
Utilities Available Cable TV
Waterfront N
Water Access N
Accessibility None
Porch Patio(s), Porch(es)
Parking Type Attached Garage, Other
Attached Garage 1
Total Parking Spaces 1
Garage Y
Building
Lot Description Front Yard
Story 2
Foundation Stone, Concrete Perimeter
Sewer Public Sewer
Water Public
Architectural Style AirLite
Level or Stories 2
Additional Building Above Grade
New Construction N
Schools
School District The School District Of Philadelphia
Others
Senior Community No
Tax ID 502435400
Ownership Fee Simple
Security Features Security System
Acceptable Financing Conventional, VA, FHA 203(b)
Listing Terms Conventional, VA, FHA 203(b)
Financing Conventional,VA,FHA 203(b)
Read Less Info
Want to know what your home might be worth? Contact us for a FREE valuation!

Our team is ready to help you sell your home for the highest possible price ASAP

Bought with Miriam Gutierrez-Cervantes • Keller Williams Philadelphia

1619 Walnut St 4th FL, Philadelphia, PA, 19103, United States






