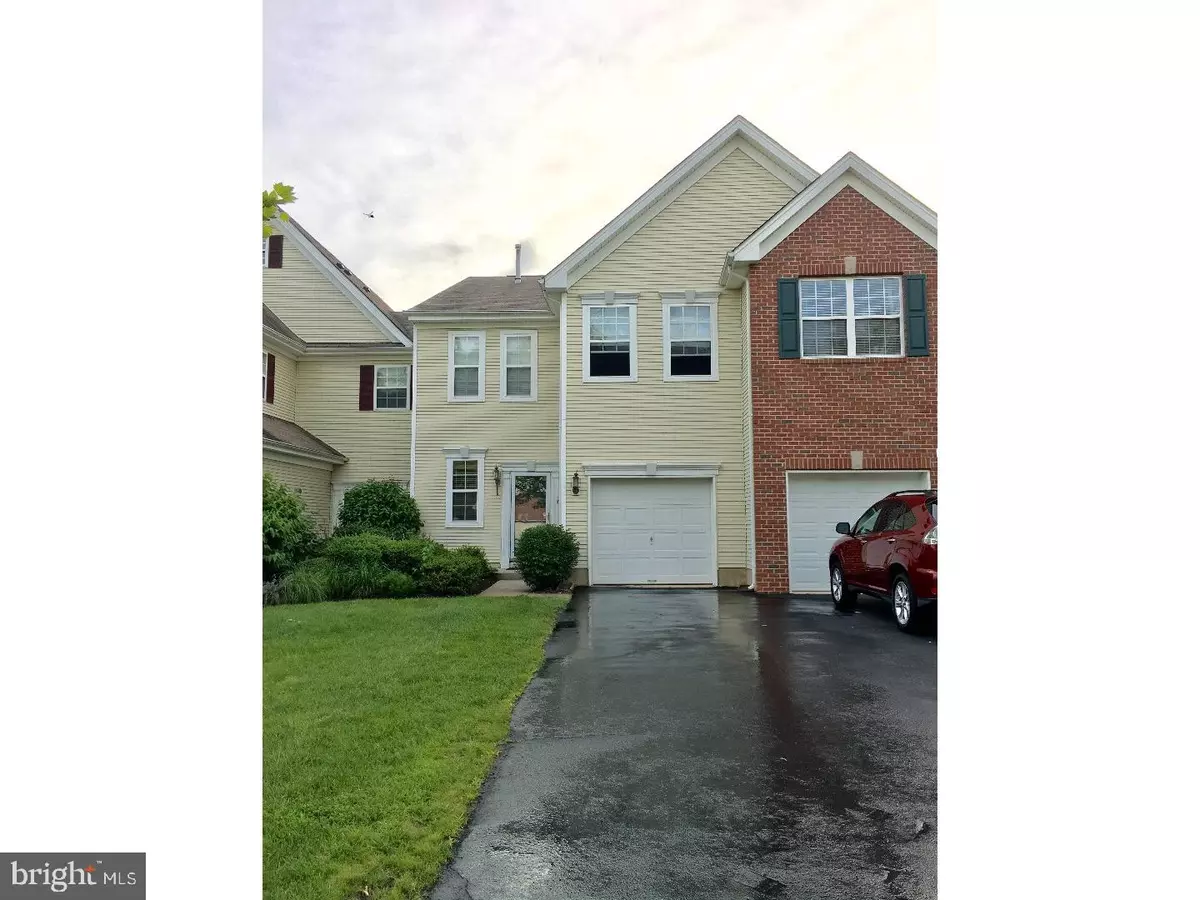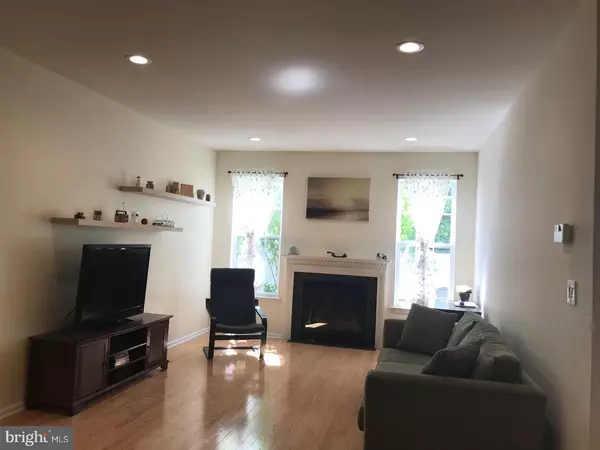$446,000
$449,500
0.8%For more information regarding the value of a property, please contact us for a free consultation.
2 Beds
3 Baths
1,862 SqFt
SOLD DATE : 10/29/2018
Key Details
Sold Price $446,000
Property Type Townhouse
Sub Type Interior Row/Townhouse
Listing Status Sold
Purchase Type For Sale
Square Footage 1,862 sqft
Price per Sqft $239
Subdivision Windsor Ponds
MLS Listing ID 1001890074
Sold Date 10/29/18
Style Colonial
Bedrooms 2
Full Baths 2
Half Baths 1
HOA Fees $275/mo
HOA Y/N N
Abv Grd Liv Area 1,862
Originating Board TREND
Year Built 2002
Annual Tax Amount $9,914
Tax Year 2017
Lot Dimensions 00X00
Property Description
HUGE PRICE DROP Hurry WOULD NOT LAST. Beautiful East Facing 2 Bedroom,2.5 bath plus Den and finished loft. in Windsor Ponds Community. This townhome features hardwood floors on the first floor, living room with gas fireplace and recessed lighting. Formal dining room. Eat in Kitchen with NEWER stove & dishwasher and Refrigerator all appliances are Stainless. Second floor has Master suite with cathedral ceiling and includes full bath, double sinks and stall shower. Second bedroom has double closet and full bath in the hall way, Finished Den with large French doors, 2 windows and hardwired smoke detector - perfect room for visitors .Large finished loft may use for a sitting room. Garage with electric door opener. Extended patio which is fenced in. Community offers luxurious amenities and care-free living. Swimming pool and tennis courts. Home is centrally located and is minutes from all major malls, restaurants, train stations and is in a top rated Blue Ribbon School district.ONE YEAR HOMES WARRANY INCLUDED AT CLOSING.
Location
State NJ
County Mercer
Area West Windsor Twp (21113)
Zoning R4A
Rooms
Other Rooms Living Room, Dining Room, Primary Bedroom, Bedroom 2, Kitchen, Bedroom 1, Laundry, Other, Attic
Interior
Interior Features Primary Bath(s), Kitchen - Eat-In
Hot Water Natural Gas
Heating Gas
Cooling Central A/C
Flooring Wood, Fully Carpeted, Tile/Brick
Fireplaces Number 1
Fireplace Y
Heat Source Natural Gas
Laundry Upper Floor
Exterior
Garage Spaces 4.0
Amenities Available Swimming Pool, Tennis Courts, Club House, Tot Lots/Playground
Waterfront N
Water Access N
Accessibility None
Total Parking Spaces 4
Garage N
Building
Story 2
Sewer Public Sewer
Water Public
Architectural Style Colonial
Level or Stories 2
Additional Building Above Grade
New Construction N
Schools
School District West Windsor-Plainsboro Regional
Others
HOA Fee Include Pool(s),Common Area Maintenance,Lawn Maintenance,Snow Removal,Trash,Insurance
Senior Community No
Tax ID 13-00015 11-00022 02-C2202
Ownership Condominium
Acceptable Financing Conventional
Listing Terms Conventional
Financing Conventional
Read Less Info
Want to know what your home might be worth? Contact us for a FREE valuation!

Our team is ready to help you sell your home for the highest possible price ASAP

Bought with Karma Estaphanous • RE/MAX of Princeton

1619 Walnut St 4th FL, Philadelphia, PA, 19103, United States






