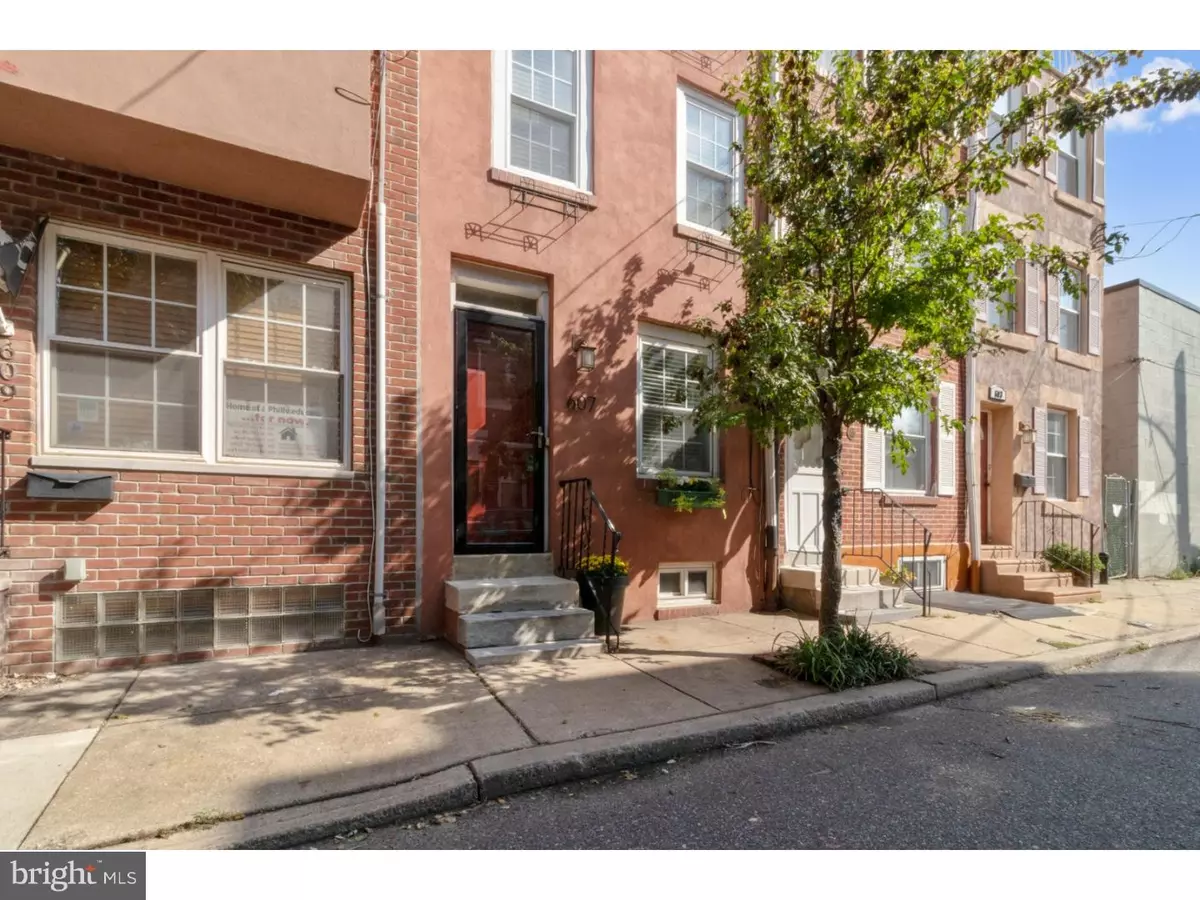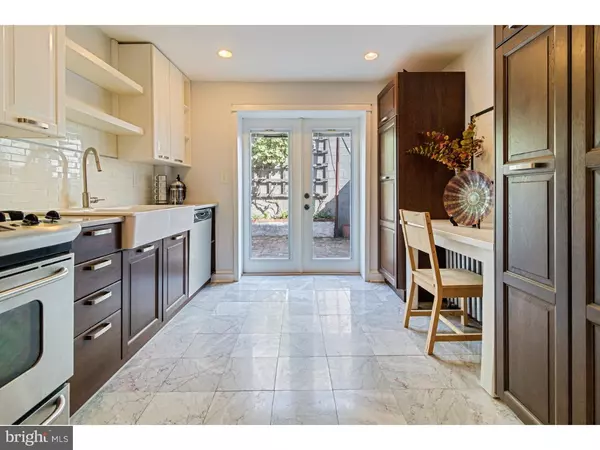$380,000
$375,000
1.3%For more information regarding the value of a property, please contact us for a free consultation.
3 Beds
2 Baths
1,296 SqFt
SOLD DATE : 10/25/2018
Key Details
Sold Price $380,000
Property Type Townhouse
Sub Type Interior Row/Townhouse
Listing Status Sold
Purchase Type For Sale
Square Footage 1,296 sqft
Price per Sqft $293
Subdivision Bella Vista
MLS Listing ID 1006064712
Sold Date 10/25/18
Style Straight Thru
Bedrooms 3
Full Baths 2
HOA Y/N N
Abv Grd Liv Area 1,296
Originating Board TREND
Year Built 1921
Annual Tax Amount $2,454
Tax Year 2018
Lot Size 593 Sqft
Acres 0.01
Lot Dimensions 12X49
Property Description
Welcome to this extremely well-kept home on a very quiet street in the popular Italian Market neighborhood! As you enter through the front door, you are greeted with an open concept passing by the living and dining rooms area leading into the fabulous kitchen. This kitchen is truly a chef's dream! You will experience an amazing combination of modern cabinetry, built in stainless steel appliances, quartz counter-tops, an over-sized farmhouse sink, and classic subway tiling. This home has a neural color palette and original wide plank hardwood flooring throughout that brings back the original charm of the home! The second floor has two generous sized bedrooms with ample closet space and an updated hall bathroom with classic finishes and fixtures. The third-floor master suite contains a nice sized bedroom area with a Juliette balcony overlooking the back patio, a bonus room - perfect for an office / sitting area, plentiful closet space and an updated master bath with a stall shower. Need storage ? - this home has a full unfinished basement with a washer and dryer. Enjoy outdoor cookouts and entertaining on the enclosed brick patio right off the kitchen! We'd also be remiss to not mention the location: An easy walk to neighborhood favorites in any direction, the Italian Market, the Broad Street Line, Center City, Olde City, a quick drive to I-95, and all the famed shops and restaurants on Passyunk Ave!
Location
State PA
County Philadelphia
Area 19147 (19147)
Zoning RSA5
Rooms
Other Rooms Living Room, Dining Room, Primary Bedroom, Bedroom 2, Kitchen, Bedroom 1, Other, Attic
Basement Full, Unfinished
Interior
Interior Features Dining Area
Hot Water Natural Gas
Heating Gas, Hot Water
Cooling Central A/C
Flooring Wood, Tile/Brick
Equipment Dishwasher, Refrigerator, Built-In Microwave
Fireplace N
Appliance Dishwasher, Refrigerator, Built-In Microwave
Heat Source Natural Gas
Laundry Basement
Exterior
Exterior Feature Patio(s)
Utilities Available Cable TV
Waterfront N
Water Access N
Roof Type Flat
Accessibility None
Porch Patio(s)
Parking Type On Street
Garage N
Building
Story 3+
Foundation Stone
Sewer Public Sewer
Water Public
Architectural Style Straight Thru
Level or Stories 3+
Additional Building Above Grade
New Construction N
Schools
School District The School District Of Philadelphia
Others
Senior Community No
Tax ID 021212300
Ownership Fee Simple
Acceptable Financing Conventional, VA, FHA 203(b)
Listing Terms Conventional, VA, FHA 203(b)
Financing Conventional,VA,FHA 203(b)
Read Less Info
Want to know what your home might be worth? Contact us for a FREE valuation!

Our team is ready to help you sell your home for the highest possible price ASAP

Bought with Brittany Nettles • Keller Williams Philadelphia

1619 Walnut St 4th FL, Philadelphia, PA, 19103, United States






