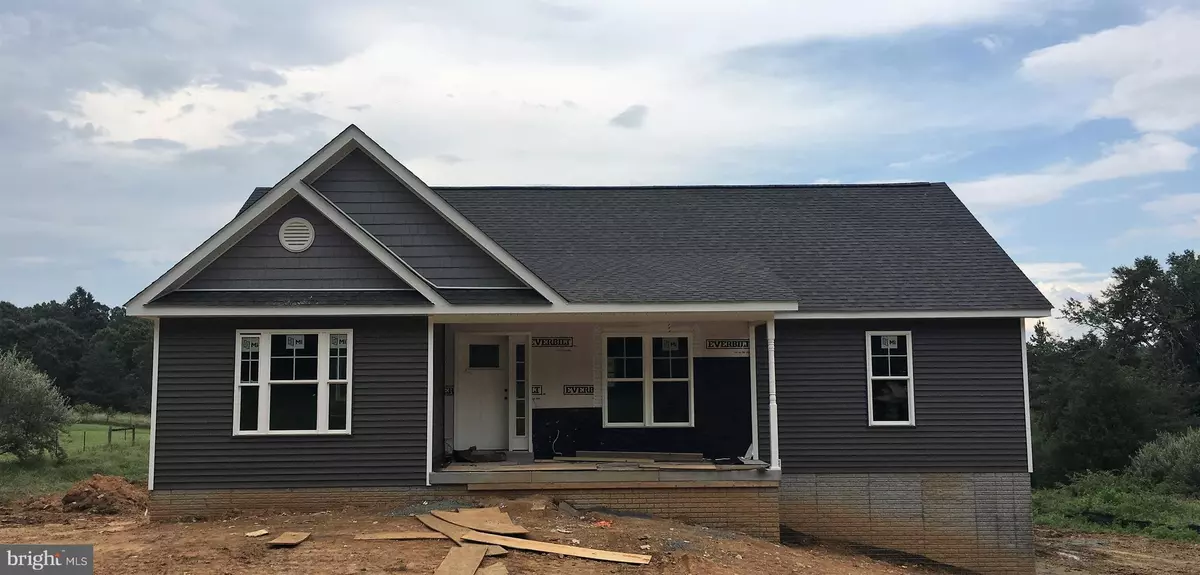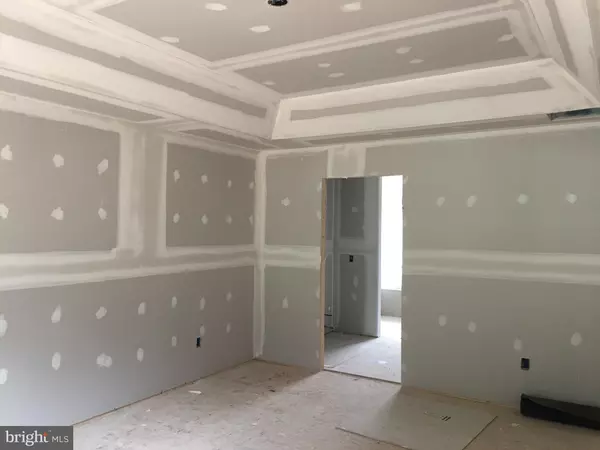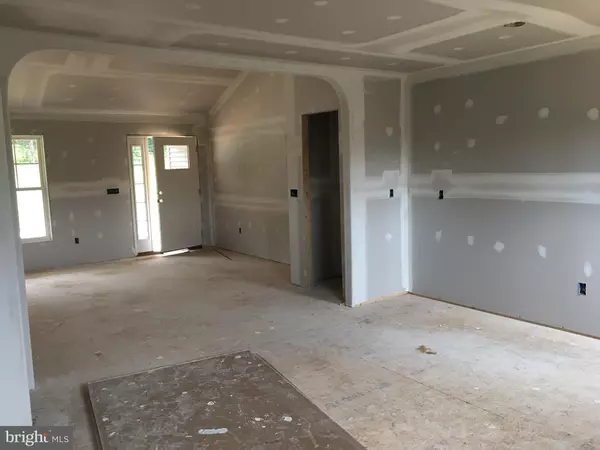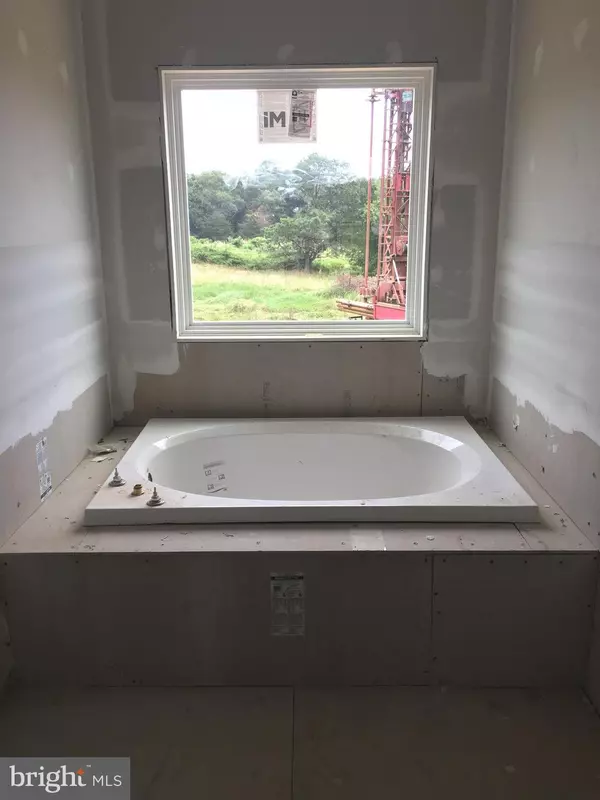$307,900
$314,900
2.2%For more information regarding the value of a property, please contact us for a free consultation.
3 Beds
2 Baths
1,458 SqFt
SOLD DATE : 10/05/2018
Key Details
Sold Price $307,900
Property Type Single Family Home
Sub Type Detached
Listing Status Sold
Purchase Type For Sale
Square Footage 1,458 sqft
Price per Sqft $211
Subdivision Metes & Bounds
MLS Listing ID 1002141608
Sold Date 10/05/18
Style Ranch/Rambler
Bedrooms 3
Full Baths 2
HOA Y/N N
Abv Grd Liv Area 1,458
Originating Board MRIS
Year Built 2018
Lot Size 1.011 Acres
Acres 1.01
Property Description
NEW HOME! *COMCAST AVAILABLE* Loaded with upgrades & custom finishes you thought only possible in high-end homes; such as pot-filler w/tiled backslpash, UPGRADED SS Samsung Appliance pckg, cath & tray ceilings, stone front w/ceiling fan on porch, bullnose corners, frosted laundry & pantry doors, custom tiled BA's, arched openings, pocket door to laundry from MBR closet, & more!
Location
State VA
County Culpeper
Rooms
Other Rooms Primary Bedroom, Bedroom 2, Bedroom 3, Kitchen, Basement, Great Room, Laundry
Basement Connecting Stairway, Outside Entrance, Side Entrance, Daylight, Partial, Full, Rough Bath Plumb, Space For Rooms, Unfinished, Walkout Level
Main Level Bedrooms 3
Interior
Interior Features Attic, Family Room Off Kitchen, Combination Kitchen/Dining, Kitchen - Table Space, Kitchen - Eat-In, Primary Bath(s), Entry Level Bedroom, Upgraded Countertops, Wood Floors, Recessed Lighting, Floor Plan - Open
Hot Water Electric
Heating Heat Pump(s)
Cooling Heat Pump(s)
Equipment Washer/Dryer Hookups Only, Dishwasher, Dual Flush Toilets, Exhaust Fan, Icemaker, Microwave, Oven - Self Cleaning, Oven/Range - Electric, Refrigerator, Stove, Water Heater
Fireplace N
Window Features Screens,Vinyl Clad,Double Pane
Appliance Washer/Dryer Hookups Only, Dishwasher, Dual Flush Toilets, Exhaust Fan, Icemaker, Microwave, Oven - Self Cleaning, Oven/Range - Electric, Refrigerator, Stove, Water Heater
Heat Source Electric
Exterior
Parking Features Basement Garage, Garage Door Opener, Garage - Side Entry
Garage Spaces 1.0
Utilities Available Cable TV Available, Under Ground
Water Access N
Roof Type Shingle
Street Surface Paved
Accessibility None
Attached Garage 1
Total Parking Spaces 1
Garage Y
Building
Story 2
Sewer Septic Pump, Septic = # of BR, Gravity Sept Fld
Water Well
Architectural Style Ranch/Rambler
Level or Stories 2
Additional Building Above Grade, Below Grade
Structure Type Cathedral Ceilings,Dry Wall,Tray Ceilings
New Construction Y
Schools
Elementary Schools Emerald Hill
Middle Schools Culpeper
School District Culpeper County Public Schools
Others
Senior Community No
Tax ID 19-70A3
Ownership Fee Simple
Special Listing Condition Standard
Read Less Info
Want to know what your home might be worth? Contact us for a FREE valuation!

Our team is ready to help you sell your home for the highest possible price ASAP

Bought with Devon T Lang • Cornerstone Realty Of The Piedmont

1619 Walnut St 4th FL, Philadelphia, PA, 19103, United States






