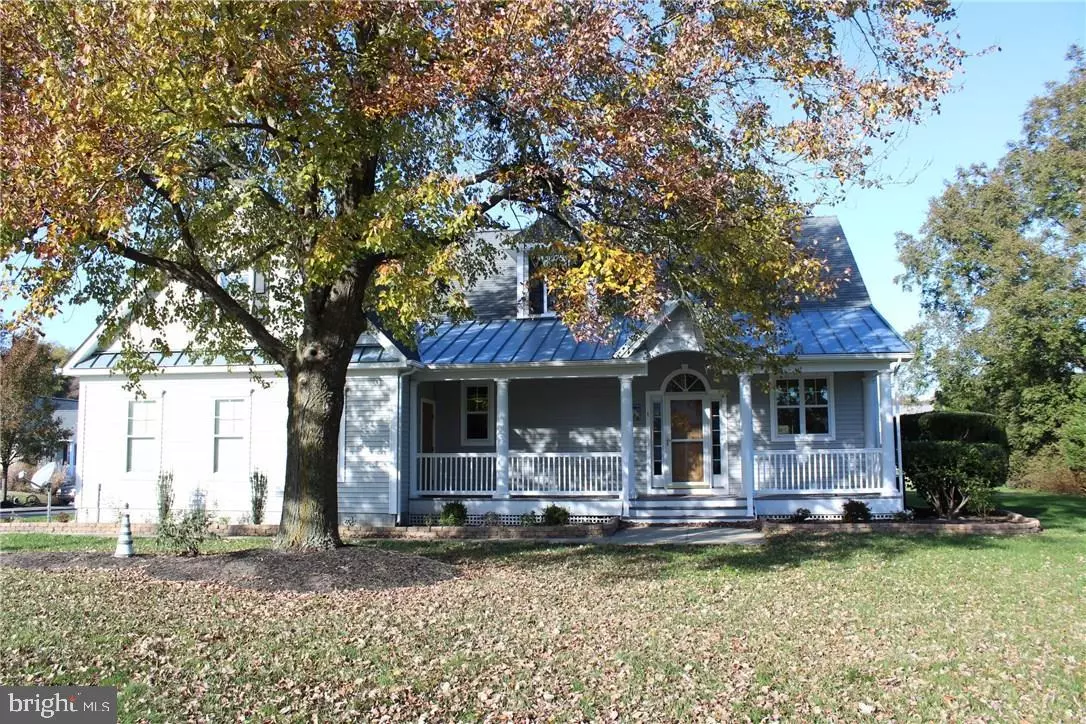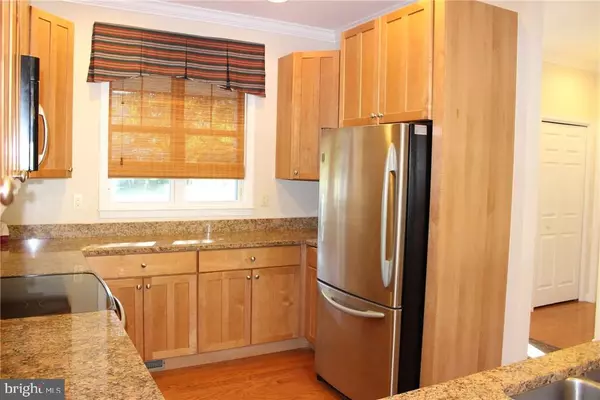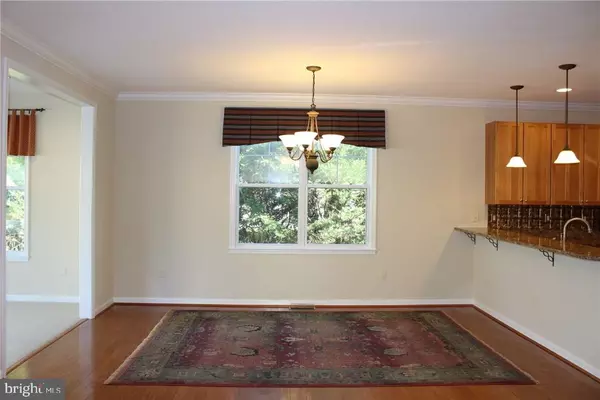$327,000
$329,900
0.9%For more information regarding the value of a property, please contact us for a free consultation.
4 Beds
4 Baths
3,342 SqFt
SOLD DATE : 10/05/2018
Key Details
Sold Price $327,000
Property Type Single Family Home
Sub Type Detached
Listing Status Sold
Purchase Type For Sale
Square Footage 3,342 sqft
Price per Sqft $97
Subdivision Sandy Branch
MLS Listing ID 1001569028
Sold Date 10/05/18
Style Coastal
Bedrooms 4
Full Baths 3
Half Baths 1
HOA Fees $23/ann
HOA Y/N Y
Abv Grd Liv Area 3,342
Originating Board SCAOR
Year Built 2005
Annual Tax Amount $1,795
Lot Size 9,583 Sqft
Acres 0.22
Lot Dimensions 71x139
Property Description
A beautiful former model home built by a well known and successful builder, located in a small community. This spacious home offers over 3,342 sq/ft of luxurious living space with numerous upgrades. Floor plan offers a large living and dining area with a gas fireplace and built-in bookcases, hardwood floors, upgraded kitchen with granite countertops, a sunny morning room off the dining area, an office, 1st floor master suite, 1st floor laundry room, second floor features loft area, 2 additional guest rooms plus a 4th bedroom or bonus room (no closet). Situated on a landscaped corner lot with rear deck & hot tub. Recent improvements: freshly painted, carpets cleaned, surround sound and new landscaping. Home Warranty.
Location
State DE
County Sussex
Area Baltimore Hundred (31001)
Zoning RES
Rooms
Main Level Bedrooms 1
Interior
Interior Features Attic, Breakfast Area, Combination Kitchen/Dining, Entry Level Bedroom, Ceiling Fan(s), Skylight(s), Window Treatments
Hot Water Electric
Heating Heat Pump(s), Zoned
Cooling Central A/C, Heat Pump(s)
Flooring Carpet, Hardwood, Tile/Brick
Fireplaces Number 1
Fireplaces Type Gas/Propane
Equipment Dishwasher, Disposal, Dryer - Electric, Icemaker, Refrigerator, Microwave, Oven/Range - Electric, Washer, Water Heater
Furnishings No
Fireplace Y
Window Features Insulated,Screens
Appliance Dishwasher, Disposal, Dryer - Electric, Icemaker, Refrigerator, Microwave, Oven/Range - Electric, Washer, Water Heater
Heat Source Bottled Gas/Propane, Electric
Exterior
Exterior Feature Deck(s), Porch(es)
Garage Garage Door Opener
Garage Spaces 2.0
Waterfront N
Water Access N
Roof Type Architectural Shingle
Accessibility Level Entry - Main
Porch Deck(s), Porch(es)
Parking Type Off Street, Driveway, Attached Garage
Attached Garage 2
Total Parking Spaces 2
Garage Y
Building
Lot Description Landscaping
Story 2
Foundation Concrete Perimeter, Crawl Space
Sewer Public Sewer
Water Public
Architectural Style Coastal
Level or Stories 2
Additional Building Above Grade
New Construction N
Schools
School District Indian River
Others
Senior Community No
Tax ID 533-16.00-152.00
Ownership Fee Simple
SqFt Source Estimated
Acceptable Financing Cash, Conventional
Listing Terms Cash, Conventional
Financing Cash,Conventional
Special Listing Condition Standard
Read Less Info
Want to know what your home might be worth? Contact us for a FREE valuation!

Our team is ready to help you sell your home for the highest possible price ASAP

Bought with GREGORY CARSON • RE/MAX Realty Group Rehoboth

1619 Walnut St 4th FL, Philadelphia, PA, 19103, United States






