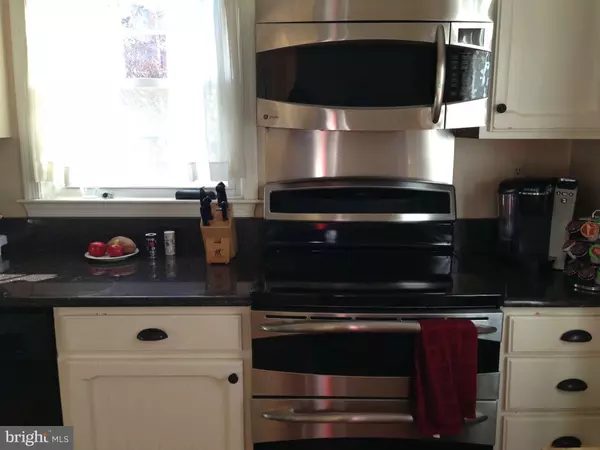$555,000
$549,000
1.1%For more information regarding the value of a property, please contact us for a free consultation.
3 Beds
4 Baths
1,836 SqFt
SOLD DATE : 06/06/2013
Key Details
Sold Price $555,000
Property Type Townhouse
Sub Type End of Row/Townhouse
Listing Status Sold
Purchase Type For Sale
Square Footage 1,836 sqft
Price per Sqft $302
Subdivision Vermont Place
MLS Listing ID 1001579477
Sold Date 06/06/13
Style Colonial
Bedrooms 3
Full Baths 3
Half Baths 1
Condo Fees $175/mo
HOA Y/N Y
Abv Grd Liv Area 1,224
Originating Board MRIS
Year Built 1979
Annual Tax Amount $4,892
Tax Year 2012
Property Sub-Type End of Row/Townhouse
Property Description
Just Listed! TOTALLY Renovated 3 level end unit TH. 1.4 miles to Ballston Metro. Perfect open floor plan, Baths on each level. 3rd BRs/DEN with Office/Gym space lower level. Granite, new kitchen appliances, Wood flooring 3 floors. Walk-out lever with Wet-bar & Fenced Brick Patio. Attic storage. NEWER: Windows/Heat Pump/W/D. Open House Sunday April 28, 1-4 PM Owner is License Real Agent
Location
State VA
County Arlington
Zoning RA8-18
Rooms
Other Rooms Living Room, Dining Room, Primary Bedroom, Bedroom 2, Kitchen, Family Room, Foyer, Bedroom 1, Laundry
Basement Outside Entrance, Rear Entrance, Daylight, Full, Fully Finished
Interior
Interior Features Dining Area, Window Treatments, Upgraded Countertops, Primary Bath(s), Wet/Dry Bar, Wood Floors, WhirlPool/HotTub, Recessed Lighting, Floor Plan - Traditional
Hot Water Electric
Heating Forced Air, Heat Pump(s)
Cooling Central A/C, Heat Pump(s)
Fireplaces Number 1
Fireplaces Type Equipment, Mantel(s)
Equipment Washer/Dryer Hookups Only, Central Vacuum, Dishwasher, Disposal, Dryer - Front Loading, Exhaust Fan, Icemaker, Microwave, Oven - Double, Oven/Range - Electric, Refrigerator, Washer - Front Loading, Washer/Dryer Stacked
Fireplace Y
Window Features Vinyl Clad,Low-E
Appliance Washer/Dryer Hookups Only, Central Vacuum, Dishwasher, Disposal, Dryer - Front Loading, Exhaust Fan, Icemaker, Microwave, Oven - Double, Oven/Range - Electric, Refrigerator, Washer - Front Loading, Washer/Dryer Stacked
Heat Source Electric
Exterior
Exterior Feature Patio(s)
Parking On Site 1
Fence Rear
Community Features Pets - Allowed
Utilities Available Cable TV Available
Amenities Available Common Grounds
Water Access N
Roof Type Asphalt
Accessibility None
Porch Patio(s)
Garage N
Private Pool N
Building
Story 3+
Sewer Public Sewer
Water Public
Architectural Style Colonial
Level or Stories 3+
Additional Building Above Grade, Below Grade, Shed
Structure Type Dry Wall
New Construction N
Others
HOA Fee Include Lawn Maintenance,Insurance,Reserve Funds,Road Maintenance,Sewer,Snow Removal,Trash,Water
Tax ID 07-001-082
Ownership Condominium
Security Features Smoke Detector
Special Listing Condition Standard
Read Less Info
Want to know what your home might be worth? Contact us for a FREE valuation!

Our team is ready to help you sell your home for the highest possible price ASAP

Bought with Scott Carpenter • Coldwell Banker Realty
1619 Walnut St 4th FL, Philadelphia, PA, 19103, United States






