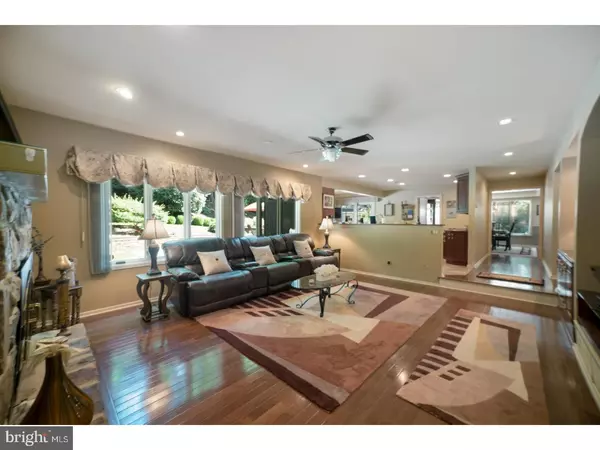$710,000
$749,900
5.3%For more information regarding the value of a property, please contact us for a free consultation.
4 Beds
4 Baths
4,010 SqFt
SOLD DATE : 09/21/2018
Key Details
Sold Price $710,000
Property Type Single Family Home
Sub Type Detached
Listing Status Sold
Purchase Type For Sale
Square Footage 4,010 sqft
Price per Sqft $177
Subdivision Springton Pointe
MLS Listing ID 1001908492
Sold Date 09/21/18
Style Colonial
Bedrooms 4
Full Baths 2
Half Baths 2
HOA Fees $20/ann
HOA Y/N Y
Abv Grd Liv Area 3,001
Originating Board TREND
Year Built 1986
Annual Tax Amount $13,449
Tax Year 2018
Lot Size 1.344 Acres
Acres 1.34
Lot Dimensions 1 X 1
Property Description
Welcome Home!! 3 Lakeview Place is nestled atop a private driveway in a cul-de-sac in the Springton Pointe neighborhood of Newtown Square. This home sits on 1.3 acres of beautifully manicured landscaping. As you open the front door, the entrance boasts floor to ceiling windows to allow plenty of natural sunlight. Enter the spacious formal living room, then enter the formal dining room. The eat in kitchen is stunning with a large imported marble island and countertops throughout, beautiful tile floors and built in appliances with plenty of space for a large kitchen table. From the kitchen, go through the sliding glass doors to an outside cabana with a ceiling fan and TV. Enjoy the beautiful in-ground pool and in-ground hot tub surrounded by Trex decking. Large flagstone patio coupled with the pool make this space a true wonderland. Adjacent to the kitchen is a magnificent family room with a gas fireplace and a wet bar for entertaining. There is also a den/study on the first floor in addition to a spacious powder room and utility room. The second floor has a beautiful Master Bedroom with a master suite that has an oversized walk-in shower and jacuzzi tub, along with updated tile work and two separate powder rooms. There is also a very large walk-in closet. In addition there is a spacious Bathroom and three more family sized bedrooms each with large closets(one room has 2 closets). Laundry is located conveniently on the 2nd floor. The lower level is finished and has plenty of storage. There is a 2 car attached garage and parking for at least 4/5 cars in addition to the garage. Come see this lovely home that is priced to sell in one of the most upscale, stunning neighborhoods in Newtown Square. Great school district, close to shopping, highways and anything else you could possibly need. Make an appointment today!!
Location
State PA
County Delaware
Area Marple Twp (10425)
Zoning RES
Rooms
Other Rooms Living Room, Dining Room, Primary Bedroom, Bedroom 2, Bedroom 3, Kitchen, Family Room, Bedroom 1, Laundry, Other
Basement Full
Interior
Interior Features Primary Bath(s), Kitchen - Island, Kitchen - Eat-In
Hot Water Oil
Heating Oil, Forced Air
Cooling Central A/C
Flooring Wood, Fully Carpeted, Tile/Brick
Fireplaces Number 1
Fireplaces Type Gas/Propane
Equipment Oven - Self Cleaning, Dishwasher
Fireplace Y
Appliance Oven - Self Cleaning, Dishwasher
Heat Source Oil
Laundry Upper Floor
Exterior
Exterior Feature Deck(s), Patio(s)
Garage Inside Access
Garage Spaces 5.0
Pool In Ground
Waterfront N
Water Access N
Roof Type Pitched,Wood
Accessibility None
Porch Deck(s), Patio(s)
Parking Type Driveway, Attached Garage, Other
Attached Garage 2
Total Parking Spaces 5
Garage Y
Building
Lot Description Sloping
Story 2
Foundation Concrete Perimeter, Brick/Mortar
Sewer On Site Septic
Water Public
Architectural Style Colonial
Level or Stories 2
Additional Building Above Grade, Below Grade
New Construction N
Schools
Elementary Schools Culbertson
Middle Schools Paxon Hollow
High Schools Marple Newtown
School District Marple Newtown
Others
HOA Fee Include Common Area Maintenance
Senior Community No
Tax ID 25-00-02431-11
Ownership Fee Simple
Read Less Info
Want to know what your home might be worth? Contact us for a FREE valuation!

Our team is ready to help you sell your home for the highest possible price ASAP

Bought with Kenneth C Wall • BHHS Fox & Roach-West Chester

1619 Walnut St 4th FL, Philadelphia, PA, 19103, United States






