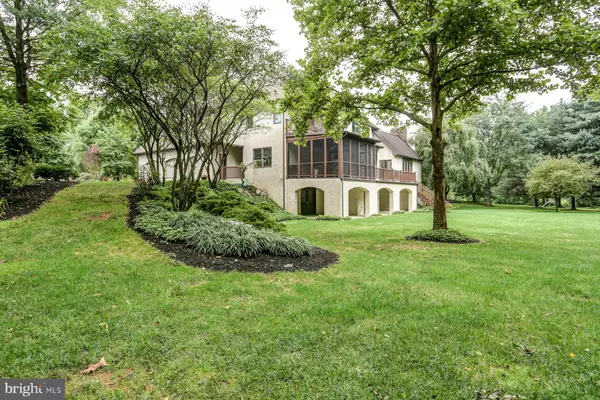$715,000
$739,000
3.2%For more information regarding the value of a property, please contact us for a free consultation.
5 Beds
5 Baths
5,201 SqFt
SOLD DATE : 09/14/2018
Key Details
Sold Price $715,000
Property Type Single Family Home
Sub Type Detached
Listing Status Sold
Purchase Type For Sale
Square Footage 5,201 sqft
Price per Sqft $137
Subdivision Millpond
MLS Listing ID 1002100002
Sold Date 09/14/18
Style Contemporary
Bedrooms 5
Full Baths 4
Half Baths 1
HOA Y/N N
Abv Grd Liv Area 3,884
Originating Board BRIGHT
Year Built 1998
Annual Tax Amount $12,675
Tax Year 2018
Lot Size 1.050 Acres
Acres 1.05
Property Description
Impressive home in desirable neighborhood with over 5,000 sq feet of total living space! Main level features a beautiful open kitchen with gas cooking, great room with gas fireplace, guest quarters and a spacious formal dining room and sitting room with roman columns. Finished lower level features ample sunlight, family room with a wood-burning fireplace, and offers multiple storage areas including a utility room that opens through double doors for tractor storage. Can easily be converted into an in-law suite! Take in the views of your private, park-like retreat from the balcony off the 2nd floor master, recently renovated screened-in porch, terrace, patio or down by the creek at the edge of the property. A property that will feel right at home.
Location
State PA
County Lancaster
Area Manheim Twp (10539)
Zoning RESIDENTIAL
Rooms
Other Rooms Dining Room, Primary Bedroom, Sitting Room, Bedroom 3, Bedroom 4, Bedroom 5, Kitchen, Family Room, Den, Foyer, Breakfast Room, Great Room, Laundry, Maid/Guest Quarters, Other, Office, Primary Bathroom, Full Bath, Half Bath, Screened Porch
Basement Full, Sump Pump, Fully Finished, Walkout Level, Interior Access, Daylight, Full
Main Level Bedrooms 1
Interior
Interior Features Breakfast Area, Built-Ins, Carpet, Ceiling Fan(s), Central Vacuum, Chair Railings, Crown Moldings, Dining Area, Entry Level Bedroom, Formal/Separate Dining Room, Floor Plan - Open, Kitchen - Island, Primary Bath(s), Recessed Lighting, Pantry, Stall Shower, Upgraded Countertops, Wainscotting, Walk-in Closet(s), Water Treat System, Wood Floors, Window Treatments
Hot Water Natural Gas
Heating Forced Air
Cooling Central A/C
Flooring Carpet, Ceramic Tile, Hardwood
Fireplaces Number 2
Fireplaces Type Gas/Propane, Wood
Equipment Built-In Microwave, Central Vacuum, Dishwasher, Disposal, Oven - Wall, Oven/Range - Gas, Oven - Double, Water Conditioner - Owned
Fireplace Y
Appliance Built-In Microwave, Central Vacuum, Dishwasher, Disposal, Oven - Wall, Oven/Range - Gas, Oven - Double, Water Conditioner - Owned
Heat Source Natural Gas
Laundry Hookup, Upper Floor
Exterior
Exterior Feature Screened, Balcony, Patio(s), Terrace
Garage Garage Door Opener, Inside Access
Garage Spaces 3.0
Fence Electric
Utilities Available Cable TV Available, Natural Gas Available
Waterfront N
Water Access N
View Scenic Vista
Roof Type Composite,Shingle
Accessibility 2+ Access Exits
Porch Screened, Balcony, Patio(s), Terrace
Parking Type Attached Garage
Attached Garage 3
Total Parking Spaces 3
Garage Y
Building
Lot Description Backs to Trees, Cleared, Landscaping, Partly Wooded, Stream/Creek, Trees/Wooded
Story 2
Foundation Passive Radon Mitigation
Sewer Public Sewer
Water Public
Architectural Style Contemporary
Level or Stories 2
Additional Building Above Grade, Below Grade
Structure Type 9'+ Ceilings,Cathedral Ceilings
New Construction N
Schools
Middle Schools Manheim Township
High Schools Manheim Township
School District Manheim Township
Others
Senior Community No
Tax ID 390-09267-0-0000
Ownership Fee Simple
SqFt Source Assessor
Security Features Carbon Monoxide Detector(s),Smoke Detector,Security System
Acceptable Financing Conventional, Cash, FHA, VA
Listing Terms Conventional, Cash, FHA, VA
Financing Conventional,Cash,FHA,VA
Special Listing Condition Standard
Read Less Info
Want to know what your home might be worth? Contact us for a FREE valuation!

Our team is ready to help you sell your home for the highest possible price ASAP

Bought with Anne M Lusk • Lusk & Associates Sotheby's International Realty

1619 Walnut St 4th FL, Philadelphia, PA, 19103, United States






