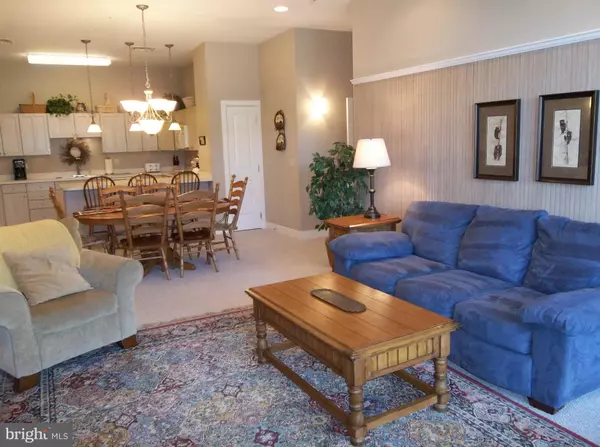$275,000
$285,000
3.5%For more information regarding the value of a property, please contact us for a free consultation.
4 Beds
4 Baths
2,396 SqFt
SOLD DATE : 12/18/2015
Key Details
Sold Price $275,000
Property Type Single Family Home
Listing Status Sold
Purchase Type For Sale
Square Footage 2,396 sqft
Price per Sqft $114
Subdivision Sundown Chase
MLS Listing ID 1003724134
Sold Date 12/18/15
Style Contemporary
Bedrooms 4
Full Baths 3
Half Baths 1
Condo Fees $300/mo
HOA Y/N Y
Abv Grd Liv Area 2,396
Originating Board MRIS
Year Built 2004
Annual Tax Amount $3,894
Tax Year 2012
Property Description
Just reduced! What a deal!!! TASTEFULLY DECORATED WITH LARGE PATIO FOR SITTING OUT AND ENJOYING LAKE VIEWS. SPACIOUS WITH 2 MASTER SUITES AND 2 ADDITIONAL BEDROOMS WITH JACK-N-JILL BATHS. LOTS OF STORAGE ALONG WITH WALK-IN CLOSETS. HOME WARRANTY PROVIDED BY THE SELLERS FOR ADDED PEACE OF MIND. CURRENTLY OWNERS PARTICIPATE IN VRBO - PROPERTY # 235562 - GROSSED $14,000 LAST YR
Location
State MD
County Garrett
Rooms
Other Rooms Living Room, Dining Room, Primary Bedroom, Bedroom 3, Bedroom 4, Kitchen, Foyer, Utility Room
Main Level Bedrooms 4
Interior
Interior Features Breakfast Area, Combination Kitchen/Dining, Primary Bath(s), Window Treatments, Entry Level Bedroom, Recessed Lighting, Floor Plan - Open
Hot Water Electric
Heating Forced Air
Cooling Ceiling Fan(s), Central A/C
Fireplaces Number 1
Fireplaces Type Equipment, Gas/Propane, Mantel(s), Fireplace - Glass Doors
Equipment Washer/Dryer Hookups Only, Dishwasher, Disposal, Dryer, Exhaust Fan, Microwave, Oven/Range - Electric, Refrigerator, Washer
Furnishings Yes
Fireplace Y
Window Features Screens,Insulated,Casement,Double Pane
Appliance Washer/Dryer Hookups Only, Dishwasher, Disposal, Dryer, Exhaust Fan, Microwave, Oven/Range - Electric, Refrigerator, Washer
Heat Source Bottled Gas/Propane, Central
Exterior
Exterior Feature Patio(s)
Community Features Covenants, Restrictions
Utilities Available Cable TV Available
Amenities Available Common Grounds
Waterfront N
Waterfront Description None
Water Access N
View Water, Mountain
Accessibility Level Entry - Main
Porch Patio(s)
Garage N
Building
Story 1
Foundation Slab
Sewer Public Sewer
Water Public, Spring
Architectural Style Contemporary
Level or Stories 1
Additional Building Above Grade
Structure Type Dry Wall,9'+ Ceilings
New Construction N
Others
HOA Fee Include Common Area Maintenance,Management,Insurance,Trash,Ext Bldg Maint,Lawn Maintenance,Road Maintenance,Reserve Funds,Snow Removal
Senior Community No
Tax ID 1218077612
Ownership Condominium
Security Features Sprinkler System - Indoor
Special Listing Condition Standard
Read Less Info
Want to know what your home might be worth? Contact us for a FREE valuation!

Our team is ready to help you sell your home for the highest possible price ASAP

Bought with Melissa S Goodfellow • Railey Realty, Inc.

1619 Walnut St 4th FL, Philadelphia, PA, 19103, United States






